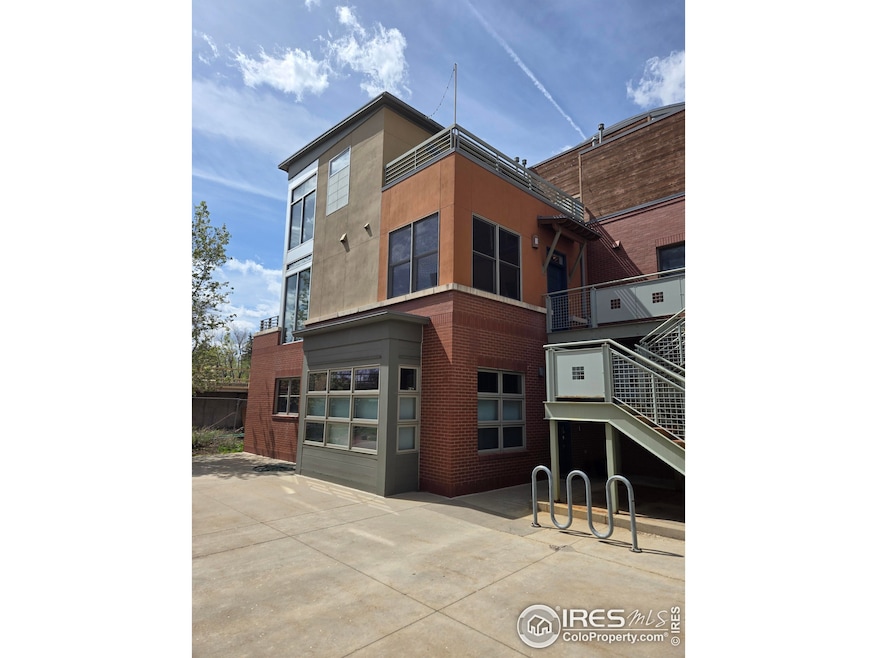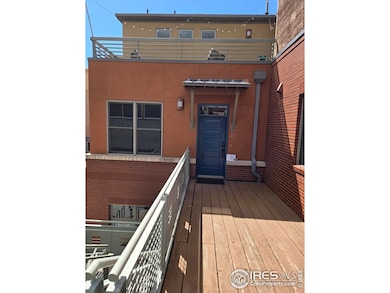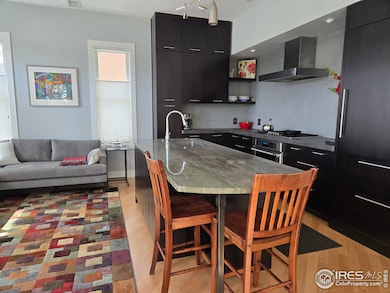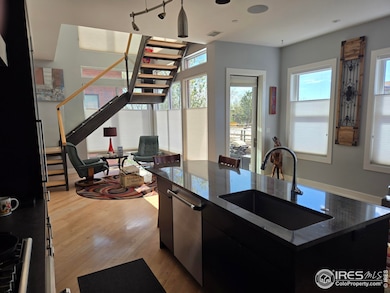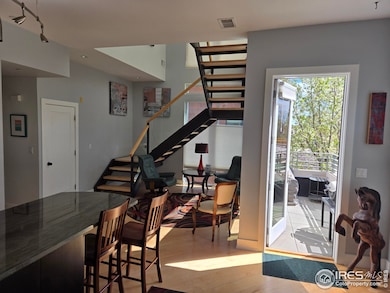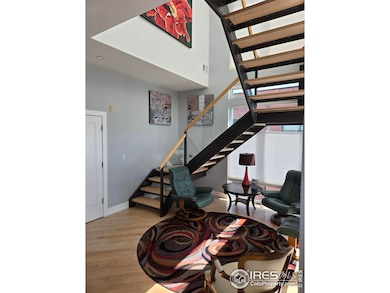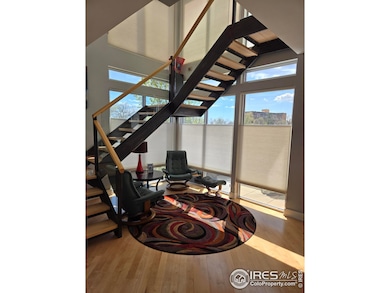2336 Spruce St Unit 5 Boulder, CO 80302
Whittier NeighborhoodEstimated payment $6,197/month
Highlights
- Cathedral Ceiling
- Wood Flooring
- Brick Veneer
- Whittier Elementary School Rated A-
- Elevator
- Walk-In Closet
About This Home
This sophisticated two-level end unit is located in the chic and elegant Iron Flats complex in the heart of the Whittier neighborhood. The home occupies the second and third floor of a five-unit building and was completely remodeled by the current owner with stunning results. It is tucked back off of Spruce St, and is an end unit making for a unique downtown escape. The new kitchen features Thermador appliances, an integrated sub-zero refrigerator, a center island with a full slab of "Wild Sea" granite and beautiful custom cherry cabinets. The main floor has solid maple wood flooring, a deck, and huge floor to ceiling windows. A stunning open staircase leads to a private master suite on the 2nd floor with a deck and a 5-piece bath with Jack-and-Jill sinks, a Jacuzzi tub , and a glass enclosed free-standing shower. The integrated sound system provides continuous sound to all the rooms and the furnace and water heater are only two years old. The HOA will be repairing/replacing the stairwells. This unit comes with a secure, heated underground parking spot with a 40-sf storage locker and an elevator to the unit. The new Coburn development to the South of Iron Flats is scheduled for completion spring of 2026 and includes modern design and high-end features such as corten steel balconies. This is an incredibly special home with meticulous attention paid to every detail and a central location that makes for an easy stroll to Pearl St, the 29th St mall, Whole Foods Market and all that the heart of Boulder has to offer.
Townhouse Details
Home Type
- Townhome
Est. Annual Taxes
- $6,193
Year Built
- Built in 2004
Lot Details
- Southern Exposure
HOA Fees
- $616 Monthly HOA Fees
Parking
- 1 Car Garage
Home Design
- Entry on the 2nd floor
- Brick Veneer
- Rubber Roof
- Concrete Siding
Interior Spaces
- 1,334 Sq Ft Home
- 2-Story Property
- Cathedral Ceiling
Kitchen
- Gas Oven or Range
- Dishwasher
- Kitchen Island
Flooring
- Wood
- Carpet
Bedrooms and Bathrooms
- 2 Bedrooms
- Walk-In Closet
- 2 Full Bathrooms
Laundry
- Dryer
- Washer
Schools
- Whittier Elementary School
- Casey Middle School
- Boulder High School
Utilities
- Forced Air Heating and Cooling System
- Underground Utilities
Listing and Financial Details
- Assessor Parcel Number R0509195
Community Details
Overview
- Association fees include trash, snow removal, maintenance structure, water/sewer, hazard insurance
- Iron Flats Association, Phone Number (720) 810-4226
- Iron Flats District Association
- Iron Flats 3Rd Supp Condo Subdivision
Amenities
- Elevator
- Community Storage Space
Pet Policy
- Dogs Allowed
Map
Home Values in the Area
Average Home Value in this Area
Tax History
| Year | Tax Paid | Tax Assessment Tax Assessment Total Assessment is a certain percentage of the fair market value that is determined by local assessors to be the total taxable value of land and additions on the property. | Land | Improvement |
|---|---|---|---|---|
| 2025 | $6,193 | $66,881 | -- | $66,881 |
| 2024 | $6,193 | $66,881 | -- | $66,881 |
| 2023 | $6,086 | $70,470 | -- | $74,155 |
| 2022 | $6,066 | $65,323 | $0 | $65,323 |
| 2021 | $5,785 | $67,203 | $0 | $67,203 |
| 2020 | $5,446 | $62,563 | $0 | $62,563 |
| 2019 | $5,362 | $62,563 | $0 | $62,563 |
| 2018 | $5,143 | $59,314 | $0 | $59,314 |
| 2017 | $4,982 | $65,574 | $0 | $65,574 |
| 2016 | $4,030 | $46,550 | $0 | $46,550 |
| 2015 | $3,816 | $41,830 | $0 | $41,830 |
| 2014 | $3,517 | $41,830 | $0 | $41,830 |
Property History
| Date | Event | Price | List to Sale | Price per Sq Ft |
|---|---|---|---|---|
| 10/29/2025 10/29/25 | Price Changed | $959,000 | -1.6% | $719 / Sq Ft |
| 04/24/2025 04/24/25 | For Sale | $975,000 | -- | $731 / Sq Ft |
Purchase History
| Date | Type | Sale Price | Title Company |
|---|---|---|---|
| Special Warranty Deed | -- | None Listed On Document | |
| Special Warranty Deed | -- | None Listed On Document | |
| Warranty Deed | $565,000 | Fahtco | |
| Warranty Deed | $489,005 | -- | |
| Warranty Deed | -- | -- |
Mortgage History
| Date | Status | Loan Amount | Loan Type |
|---|---|---|---|
| Previous Owner | $265,000 | Unknown | |
| Previous Owner | $391,200 | Unknown |
Source: IRES MLS
MLS Number: 1031698
APN: 1463304-78-005
- 2304 Pearl St Unit 2
- 1916 23rd St
- 2201 Pearl St Unit 224
- 2201 Pearl St Unit 2
- 2317 Walnut St
- 2315 Walnut St
- 2465 Walnut St Unit 7
- 2535 Spruce St
- 1850 Folsom St Unit 411
- 1850 Folsom St Unit 412
- 1850 Folsom St Unit 1007
- 1850 Folsom St Unit 402
- 1850 Folsom St Unit 212
- 2335 23rd St
- 2545 Pine St
- 2240 Bluff St
- 2227 Canyon Blvd Unit 253B
- 2227 Canyon Blvd Unit 363B
- 2227 Canyon Blvd Unit 261B
- 2227 Canyon Blvd Unit 359B
- 2415 Spruce St
- 2135 Spruce St
- 2119 Spruce St Unit 1
- 2308 South St
- 2512 Mapleton Ave
- 2512 Mapleton Ave
- 1838 23rd St
- 1833 Folsom St
- 2037 Walnut St
- 1823 22nd St
- 1811 Folsom St
- 2227 Canyon Blvd Unit 262
- 2227 Canyon Blvd Unit 453
- 2227 Canyon Blvd Unit 401A
- 2227 Canyon Blvd Unit 262
- 1821 22nd St
- 1938 Spruce St
- 2000 Walnut St
- 1853 26th St
- 1915 Pine St
