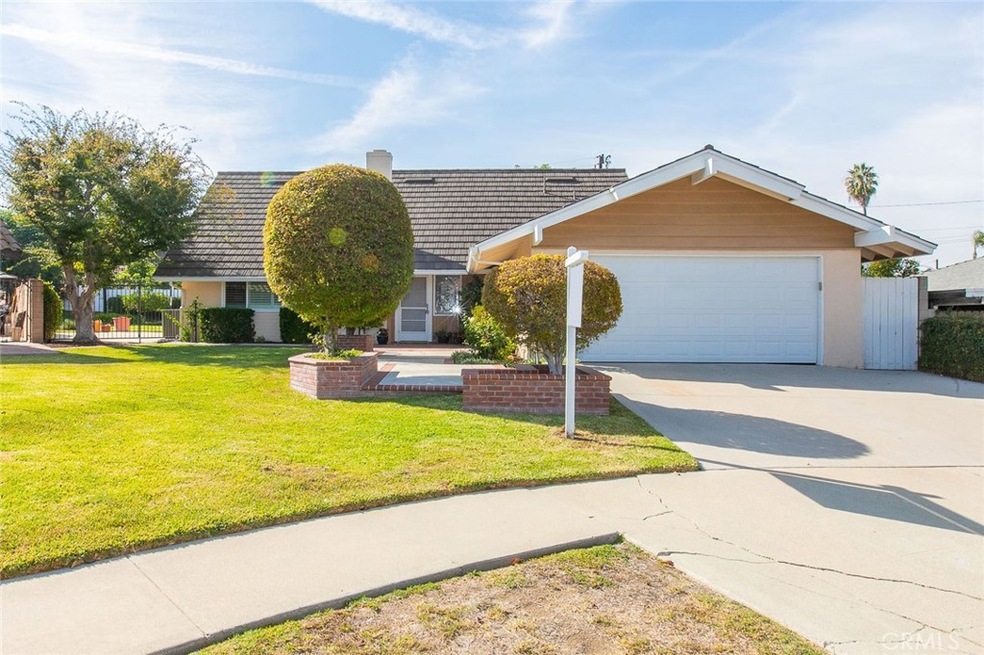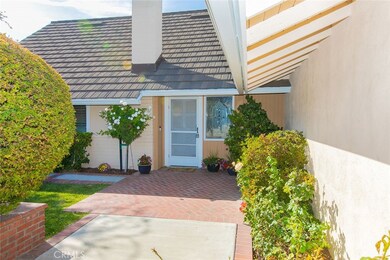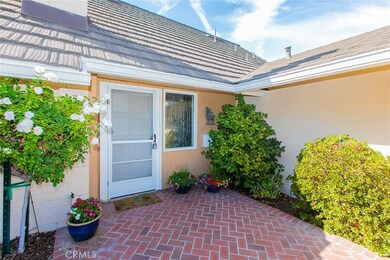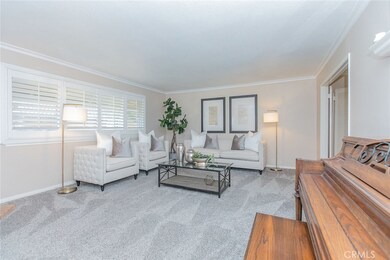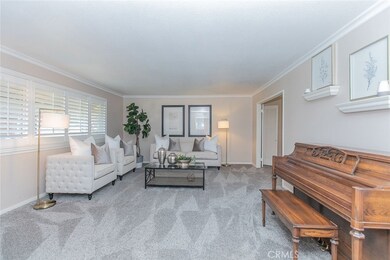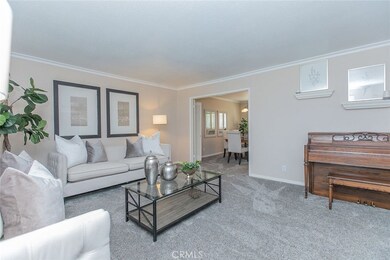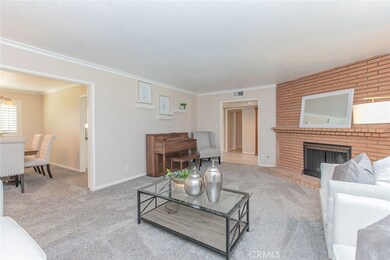
2337 Dunswell Ave Hacienda Heights, CA 91745
Highlights
- Solar Power System
- Primary Bedroom Suite
- Granite Countertops
- Los Altos High School Rated A-
- Main Floor Bedroom
- No HOA
About This Home
As of February 2025With 4 bedrooms and 3 bathrooms, this 2,570 sq ft home may be just what you are looking for. It is located in a great Hacienda Heights neighborhood, on a quiet cul-de-sac and has a pool-sized lot. The main level boasts new wood laminate flooring, formal living and dining rooms as well as a spacious family room and casual dining area off the kitchen. Both the family room and the living room have fireplaces. The kitchen has granite countertops, a new dishwasher and lots of cabinets for storage. A main floor bedroom and bath and laundry room are also found on this level. Upstairs the primary suite is freshly painted and has a remodeled bathroom. There are two additional bedrooms and another bath on the second floor. Other upgrades include a newer metal roof, dual pane windows, newer air conditioning, copper plumbing, new water heater, plantation shutters and solar panels. This one will go fast!
Last Agent to Sell the Property
Berkshire Hathaway HomeServices California Properties License #00950428 Listed on: 10/22/2021

Home Details
Home Type
- Single Family
Est. Annual Taxes
- $13,313
Year Built
- Built in 1964
Lot Details
- 10,789 Sq Ft Lot
- Cul-De-Sac
- Landscaped
- Sprinkler System
- Garden
- Back Yard
- Property is zoned LCRA9000*
Parking
- 2 Car Attached Garage
Interior Spaces
- 2,570 Sq Ft Home
- 2-Story Property
- Double Pane Windows
- Plantation Shutters
- Family Room
- Living Room with Fireplace
- Dining Room
- Laundry Room
Kitchen
- Eat-In Kitchen
- Granite Countertops
Bedrooms and Bathrooms
- 4 Bedrooms | 1 Main Level Bedroom
- Primary Bedroom Suite
- 3 Full Bathrooms
Home Security
- Carbon Monoxide Detectors
- Fire and Smoke Detector
Outdoor Features
- Covered patio or porch
- Exterior Lighting
Schools
- Los Altos Elementary School
- Newton Middle School
- Los Altos High School
Additional Features
- Solar Power System
- Central Heating and Cooling System
Community Details
- No Home Owners Association
Listing and Financial Details
- Tax Lot 29
- Tax Tract Number 28941
- Assessor Parcel Number 8222006061
- $684 per year additional tax assessments
Ownership History
Purchase Details
Home Financials for this Owner
Home Financials are based on the most recent Mortgage that was taken out on this home.Purchase Details
Home Financials for this Owner
Home Financials are based on the most recent Mortgage that was taken out on this home.Purchase Details
Home Financials for this Owner
Home Financials are based on the most recent Mortgage that was taken out on this home.Similar Homes in Hacienda Heights, CA
Home Values in the Area
Average Home Value in this Area
Purchase History
| Date | Type | Sale Price | Title Company |
|---|---|---|---|
| Grant Deed | $1,224,000 | Chicago Title Insurance Compan | |
| Grant Deed | $1,050,000 | Orange Coast Title Company | |
| Interfamily Deed Transfer | -- | Old Republic Title Company |
Mortgage History
| Date | Status | Loan Amount | Loan Type |
|---|---|---|---|
| Open | $520,000 | New Conventional | |
| Previous Owner | $840,000 | New Conventional | |
| Previous Owner | $240,000 | Unknown | |
| Previous Owner | $260,000 | Unknown |
Property History
| Date | Event | Price | Change | Sq Ft Price |
|---|---|---|---|---|
| 02/21/2025 02/21/25 | Sold | $1,224,000 | +2.0% | $476 / Sq Ft |
| 01/29/2025 01/29/25 | Pending | -- | -- | -- |
| 01/15/2025 01/15/25 | For Sale | $1,200,000 | +14.3% | $467 / Sq Ft |
| 12/06/2021 12/06/21 | Sold | $1,050,000 | 0.0% | $409 / Sq Ft |
| 11/01/2021 11/01/21 | Price Changed | $1,050,000 | 0.0% | $409 / Sq Ft |
| 10/28/2021 10/28/21 | Pending | -- | -- | -- |
| 10/26/2021 10/26/21 | Off Market | $1,050,000 | -- | -- |
| 10/22/2021 10/22/21 | For Sale | $998,000 | -- | $388 / Sq Ft |
Tax History Compared to Growth
Tax History
| Year | Tax Paid | Tax Assessment Tax Assessment Total Assessment is a certain percentage of the fair market value that is determined by local assessors to be the total taxable value of land and additions on the property. | Land | Improvement |
|---|---|---|---|---|
| 2024 | $13,313 | $1,092,419 | $730,048 | $362,371 |
| 2023 | $12,975 | $1,071,000 | $715,734 | $355,266 |
| 2022 | $12,590 | $1,050,000 | $701,700 | $348,300 |
| 2021 | $4,600 | $351,690 | $158,710 | $192,980 |
| 2019 | $4,468 | $341,260 | $154,003 | $187,257 |
| 2018 | $4,283 | $334,570 | $150,984 | $183,586 |
| 2016 | $3,950 | $321,580 | $145,122 | $176,458 |
| 2015 | $3,877 | $316,751 | $142,943 | $173,808 |
| 2014 | $3,818 | $310,547 | $140,143 | $170,404 |
Agents Affiliated with this Home
-
Remoun Said

Seller's Agent in 2025
Remoun Said
Keller Williams Pacific Estate
(562) 696-3200
4 in this area
175 Total Sales
-
Alex Auh

Buyer's Agent in 2025
Alex Auh
Masters Realty Eastern Group
(626) 945-5544
2 in this area
17 Total Sales
-
Martha Calder

Seller's Agent in 2021
Martha Calder
Berkshire Hathaway HomeServices California Properties
(626) 330-5551
9 in this area
31 Total Sales
Map
Source: California Regional Multiple Listing Service (CRMLS)
MLS Number: TR21227749
APN: 8222-006-061
- 2530 Glenstone Ave
- 2361 Village Ct
- 2534 Angelcrest Dr
- 15615 Pintura Dr
- 15731 Tetley St Unit 6K
- 15605 Facilidad St
- 15735 La Subida Dr Unit 2
- 2300 S Hacienda Blvd Unit F8
- 15454 Facilidad St
- 15637 Los Altos Dr
- 2049 Wickshire Ave
- 1918 Dunswell Ave
- 2115 Deborah Kay Ln
- 15344 Pintura Dr
- 1976 Galemont Ave
- 1949 Lancewood Ave
- 2814 Caricia Dr
- 2842 Pietro Dr
- 15446 Del Prado Dr
- 2508 Terry Lynn Ln
