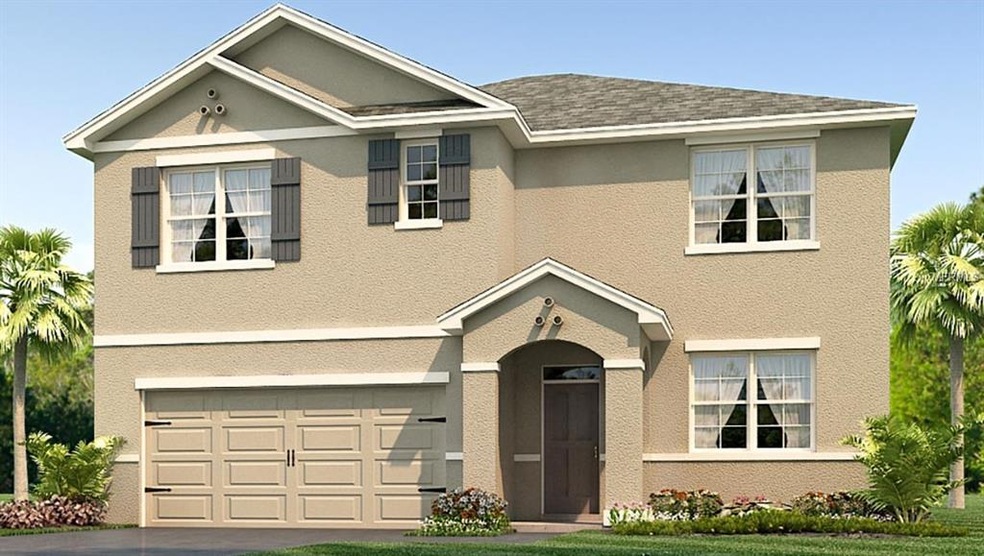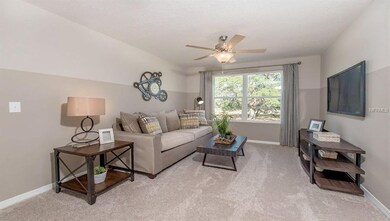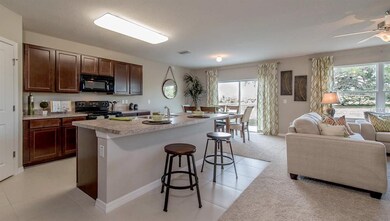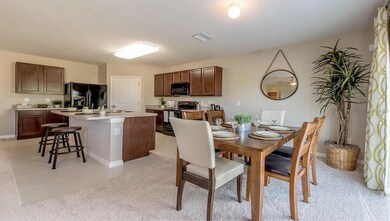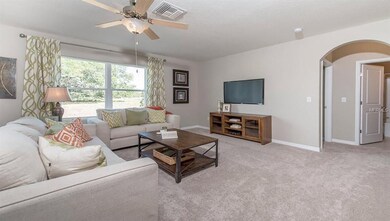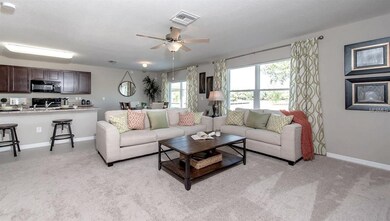
2337 Mizner Bay Ave Bradenton, FL 34208
Highlights
- Newly Remodeled
- Gated Community
- Open Floorplan
- Lakewood Ranch High School Rated A-
- Lake View
- Deck
About This Home
As of May 2025This modernly designed two story home is perfect for the growing family. Abundant windows throughout the home fill the space with plenty of natural light which adds to this home’s already open feel. The foyer flows into a flex room that can act as a formal dining room, home office, or den. From there, you will find an open concept living room that flows into the dining area and kitchen. The kitchen includes ample cabinets and counter space, a corner pantry, and a central island for bar-style eating and entertaining. This home comes with all appliances including refrigerator, built-in dishwasher, electric range, microwave hood, washer, and dryer. On the first floor there is also a spacious bedroom and full bathroom, perfect for guests. Upstairs, the well-appointed Owner’s Suite features an en suite bath with spacious walk in shower, double vanity, and two huge walk-in closets, providing plenty of storage. Three additional bedrooms surround a second upstairs living area and a third full bathroom. The laundry room is conveniently located upstairs as well.
Pictures, photographs, colors, features, and sizes are for illustration purposes only and will vary from the homes as built. Home and community information including pricing included features, terms, availability, and amenities are subject to change and prior sale at any time without notice or obligation.
Last Agent to Sell the Property
Teddianne Sherman
License #3334868 Listed on: 08/24/2018
Home Details
Home Type
- Single Family
Est. Annual Taxes
- $9,406
Year Built
- Built in 2018 | Newly Remodeled
Lot Details
- 5,980 Sq Ft Lot
- Landscaped with Trees
HOA Fees
- $48 Monthly HOA Fees
Parking
- 2 Car Attached Garage
- Garage Door Opener
- Open Parking
Home Design
- Traditional Architecture
- Bi-Level Home
- Slab Foundation
- Shingle Roof
- Block Exterior
- Stucco
Interior Spaces
- 2,604 Sq Ft Home
- Open Floorplan
- Blinds
- Sliding Doors
- Combination Dining and Living Room
- Inside Utility
- Lake Views
- Fire and Smoke Detector
Kitchen
- Eat-In Kitchen
- Range
- Microwave
- Dishwasher
- Disposal
Flooring
- Carpet
- Ceramic Tile
Bedrooms and Bathrooms
- 5 Bedrooms
- Primary Bedroom on Main
- Split Bedroom Floorplan
- Walk-In Closet
- 3 Full Bathrooms
Laundry
- Dryer
- Washer
Eco-Friendly Details
- Energy-Efficient Insulation
- Reclaimed Water Irrigation System
Outdoor Features
- Deck
- Patio
- Porch
Location
- Property is near public transit
Schools
- William H. Bashaw Elementary School
- Braden River Middle School
- Braden River High School
Utilities
- Central Heating and Cooling System
- Underground Utilities
- Electric Water Heater
- High Speed Internet
- Cable TV Available
Listing and Financial Details
- Home warranty included in the sale of the property
- Down Payment Assistance Available
- Visit Down Payment Resource Website
- Tax Lot 10
- Assessor Parcel Number 1382110509
- $1,543 per year additional tax assessments
Community Details
Overview
- Association fees include community pool, recreational facilities
- Built by DR Horton
- Glen Creek Subdivision, Hayden/C Floorplan
- The community has rules related to deed restrictions
- Rental Restrictions
Recreation
- Recreation Facilities
- Community Playground
- Community Pool
Security
- Gated Community
Ownership History
Purchase Details
Home Financials for this Owner
Home Financials are based on the most recent Mortgage that was taken out on this home.Purchase Details
Home Financials for this Owner
Home Financials are based on the most recent Mortgage that was taken out on this home.Purchase Details
Similar Homes in Bradenton, FL
Home Values in the Area
Average Home Value in this Area
Purchase History
| Date | Type | Sale Price | Title Company |
|---|---|---|---|
| Warranty Deed | $460,000 | Stewart Title Company | |
| Warranty Deed | $265,990 | Dhi Title Of Florida Inc | |
| Special Warranty Deed | $435,400 | Attorney |
Mortgage History
| Date | Status | Loan Amount | Loan Type |
|---|---|---|---|
| Open | $414,000 | New Conventional | |
| Previous Owner | $252,691 | New Conventional |
Property History
| Date | Event | Price | Change | Sq Ft Price |
|---|---|---|---|---|
| 05/15/2025 05/15/25 | Sold | $460,000 | 0.0% | $176 / Sq Ft |
| 04/17/2025 04/17/25 | Pending | -- | -- | -- |
| 03/07/2025 03/07/25 | Price Changed | $460,000 | -3.2% | $176 / Sq Ft |
| 02/20/2025 02/20/25 | Price Changed | $475,000 | -2.1% | $182 / Sq Ft |
| 02/06/2025 02/06/25 | Price Changed | $485,000 | -4.9% | $185 / Sq Ft |
| 01/21/2025 01/21/25 | Price Changed | $510,000 | -2.9% | $195 / Sq Ft |
| 12/26/2024 12/26/24 | For Sale | $525,000 | +97.4% | $201 / Sq Ft |
| 01/29/2019 01/29/19 | Sold | $265,990 | -3.6% | $102 / Sq Ft |
| 12/16/2018 12/16/18 | Pending | -- | -- | -- |
| 12/12/2018 12/12/18 | Price Changed | $275,990 | 0.0% | $106 / Sq Ft |
| 12/12/2018 12/12/18 | For Sale | $275,990 | +8.2% | $106 / Sq Ft |
| 11/29/2018 11/29/18 | Pending | -- | -- | -- |
| 11/19/2018 11/19/18 | Price Changed | $254,990 | -1.9% | $98 / Sq Ft |
| 11/13/2018 11/13/18 | Price Changed | $259,990 | -5.8% | $100 / Sq Ft |
| 11/01/2018 11/01/18 | Price Changed | $275,990 | 0.0% | $106 / Sq Ft |
| 11/01/2018 11/01/18 | For Sale | $275,990 | +4.2% | $106 / Sq Ft |
| 09/27/2018 09/27/18 | Pending | -- | -- | -- |
| 09/20/2018 09/20/18 | Price Changed | $264,990 | -3.3% | $102 / Sq Ft |
| 08/22/2018 08/22/18 | For Sale | $273,990 | -- | $105 / Sq Ft |
Tax History Compared to Growth
Tax History
| Year | Tax Paid | Tax Assessment Tax Assessment Total Assessment is a certain percentage of the fair market value that is determined by local assessors to be the total taxable value of land and additions on the property. | Land | Improvement |
|---|---|---|---|---|
| 2024 | $9,406 | $400,355 | $25,500 | $374,855 |
| 2023 | $9,070 | $448,486 | $25,500 | $422,986 |
| 2022 | $7,153 | $389,169 | $25,000 | $364,169 |
| 2021 | $6,867 | $262,856 | $20,000 | $242,856 |
| 2020 | $6,569 | $230,288 | $20,000 | $210,288 |
| 2019 | $7,048 | $252,571 | $20,000 | $232,571 |
| 2018 | $1,985 | $12,344 | $12,344 | $0 |
Agents Affiliated with this Home
-
Antonio Paternostro

Seller's Agent in 2025
Antonio Paternostro
RE/MAX
(816) 678-3669
42 Total Sales
-
Siso Morales Melendez
S
Buyer's Agent in 2025
Siso Morales Melendez
FIDATA REAL ESTATE LLC
(941) 795-2211
20 Total Sales
-
T
Seller's Agent in 2019
Teddianne Sherman
-
Ninfa Allerton

Buyer's Agent in 2019
Ninfa Allerton
KW SUNCOAST
(941) 447-6824
47 Total Sales
Map
Source: Stellar MLS
MLS Number: T3126428
APN: 13821-1050-9
- 2332 Mizner Bay Ave
- 2409 Sand Gables Trail
- 2410 Mizner Bay Ave
- 2436 Sand Gables Trail
- 2111 Tally Breeze Way
- 1901 Everson St
- 2108 Citrus Breeze Dr
- 1616 23rd St E
- 2105 Grand Flora Trail
- 2611 16th Avenue Dr E
- 2619 16th Avenue Dr E
- 2201 Grand Flora Trail
- 1600 27th St E
- 2614 River Preserve Ct Unit 2614
- 2607 River Preserve Ct Unit 2607
- 2308 18th St E
- 3300 26th Ave E Unit 217
- 3300 26th Ave E Unit 127
- 3300 26th Ave E Unit 110
- 3300 26th Ave E Unit 196
