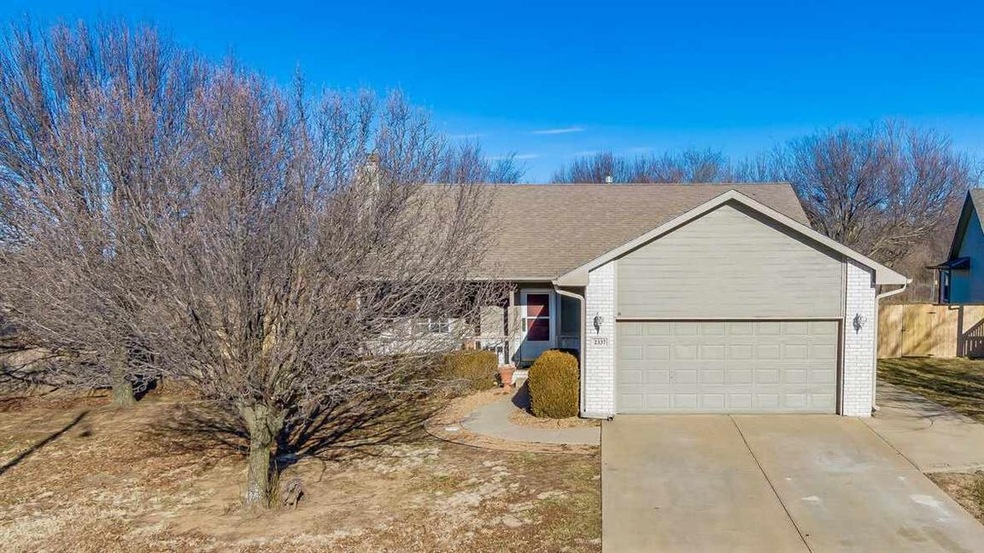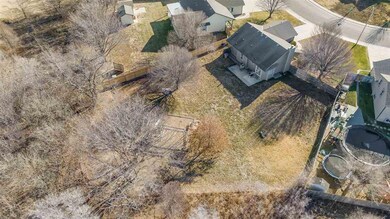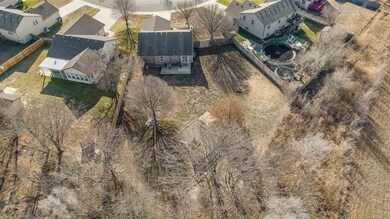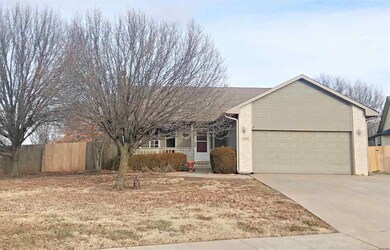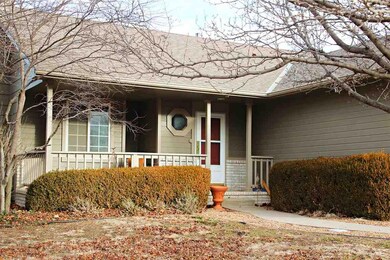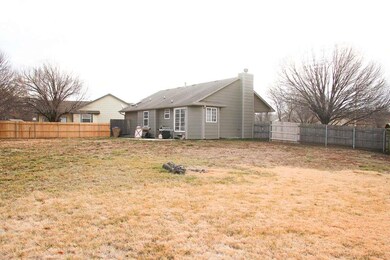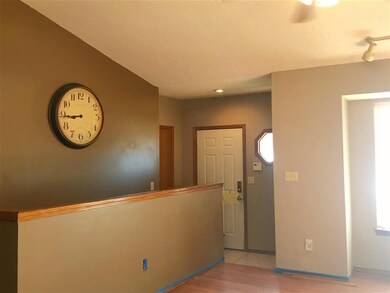
Estimated Value: $243,000 - $256,743
Highlights
- Vaulted Ceiling
- 2 Car Attached Garage
- Community Playground
- Ranch Style House
- Separate Shower in Primary Bathroom
- En-Suite Primary Bedroom
About This Home
As of March 2021This Derby home is a diamond-in-the-rough just waiting for new owners to give it a little TLC and build instant equity! This home features a welcoming front porch, wood-burning fireplace, large living areas, and vaulted ceilings. A large primary bedroom features an ensuite bathroom with a walk-in closet, soaker tub and separate shower. On the main level there is one additional bedroom and bath. A wood-burning fireplace with a gas starter anchors the main floor living area which extends to the dining space and kitchen with a brand-new oven range and a newer fridge. The dining room opens to the back patio where you will enjoy the large yard, playset and no backyard neighbors so you have full advantage of the tranquil view! Downstairs are two additional bedrooms and a large family room. The heating and air-conditioning units were replaced last year, and the roof will be replaced as soon as the weather permits.
Last Agent to Sell the Property
Berkshire Hathaway PenFed Realty License #00243255 Listed on: 01/17/2021

Home Details
Home Type
- Single Family
Est. Annual Taxes
- $2,671
Year Built
- Built in 1997
Lot Details
- 0.38 Acre Lot
- Irregular Lot
HOA Fees
- $13 Monthly HOA Fees
Parking
- 2 Car Attached Garage
Home Design
- Ranch Style House
- Frame Construction
- Composition Roof
Interior Spaces
- Vaulted Ceiling
- Wood Burning Fireplace
- Fireplace With Gas Starter
- Family Room
- Living Room with Fireplace
- Combination Kitchen and Dining Room
Kitchen
- Oven or Range
- Dishwasher
- Disposal
Bedrooms and Bathrooms
- 4 Bedrooms
- En-Suite Primary Bedroom
- 3 Full Bathrooms
- Separate Shower in Primary Bathroom
Finished Basement
- Basement Fills Entire Space Under The House
- Bedroom in Basement
- Finished Basement Bathroom
- Laundry in Basement
- Natural lighting in basement
Outdoor Features
- Rain Gutters
Schools
- Derby Hills Elementary School
- Derby North Middle School
- Derby High School
Utilities
- Forced Air Heating and Cooling System
- Heating System Uses Gas
Listing and Financial Details
- Assessor Parcel Number 20173-217-36-0-24-01-006.00
Community Details
Overview
- Old Ranch Subdivision
Recreation
- Community Playground
Ownership History
Purchase Details
Home Financials for this Owner
Home Financials are based on the most recent Mortgage that was taken out on this home.Similar Homes in Derby, KS
Home Values in the Area
Average Home Value in this Area
Purchase History
| Date | Buyer | Sale Price | Title Company |
|---|---|---|---|
| Arnold Jennifer A | $183,465 | Security 1St Title |
Mortgage History
| Date | Status | Borrower | Loan Amount |
|---|---|---|---|
| Open | Arnold Jennifer A | $181,649 | |
| Previous Owner | Labeth Kelly D | $120,392 |
Property History
| Date | Event | Price | Change | Sq Ft Price |
|---|---|---|---|---|
| 03/12/2021 03/12/21 | Sold | -- | -- | -- |
| 01/27/2021 01/27/21 | Pending | -- | -- | -- |
| 01/17/2021 01/17/21 | For Sale | $189,000 | -- | $80 / Sq Ft |
Tax History Compared to Growth
Tax History
| Year | Tax Paid | Tax Assessment Tax Assessment Total Assessment is a certain percentage of the fair market value that is determined by local assessors to be the total taxable value of land and additions on the property. | Land | Improvement |
|---|---|---|---|---|
| 2023 | $2,916 | $21,931 | $3,979 | $17,952 |
| 2022 | $3,077 | $21,931 | $3,761 | $18,170 |
| 2021 | $2,790 | $19,562 | $2,714 | $16,848 |
| 2020 | $2,671 | $18,630 | $2,714 | $15,916 |
| 2019 | $2,429 | $16,940 | $2,714 | $14,226 |
| 2018 | $2,327 | $16,284 | $3,519 | $12,765 |
| 2017 | $2,097 | $0 | $0 | $0 |
| 2016 | $1,995 | $0 | $0 | $0 |
| 2015 | -- | $0 | $0 | $0 |
| 2014 | -- | $0 | $0 | $0 |
Agents Affiliated with this Home
-
Jennifer Brown

Seller's Agent in 2021
Jennifer Brown
Berkshire Hathaway PenFed Realty
(316) 644-2906
24 in this area
62 Total Sales
-
Kirk Short

Buyer's Agent in 2021
Kirk Short
Keller Williams Signature Partners, LLC
(316) 371-4668
29 in this area
656 Total Sales
Map
Source: South Central Kansas MLS
MLS Number: 591385
APN: 217-36-0-24-01-006.00
- 125 E Buckthorn Rd
- 237 W Hunter St
- 3478 N Forest Park St
- 3518 N Forest Park St
- 706 E Wahoo Cir
- 425 E Birchwood Rd
- 2002 N Woodlawn Blvd
- 2531 N Rough Creek Rd
- 2524 N Rough Creek Rd
- 205 W Meadowlark Blvd
- 1604 N Ridge Rd
- 2400 N Fairway Ln
- 1433 N Kokomo Ave
- 2425 N Sawgrass Ct
- 1012 E Stone Path St
- 1048 E Waters Edge St
- 420 W Conyers Ave
- 1055 E Waters Edge St
- 3971 E 63rd St S
- 503 W Conyers Ave
- 2337 N Duckcreek Ln
- 226 W Sandhill Rd
- 2331 N Duckcreek Ln
- 220 W Sandhill Rd
- 2325 N Duckcreek Ln
- 221 W Sandhill Rd
- 214 W Sandhill Rd
- 2319 N Duckcreek Ln
- 2318 N Duckcreek Ln
- 215 W Sandhill Rd
- 208 W Sandhill Rd
- 2312 N Duckcreek Ln
- 209 W Sandhill Rd
- 202 W Sandhill Rd
- 2249 N Horseshoe Cir
- 2306 N Duckcreek Ln
- 2307 N Duckcreek Ln
- 203 W Sandhill Rd
- 2250 N Horseshoe Cir
- 2243 N Horseshoe Cir
