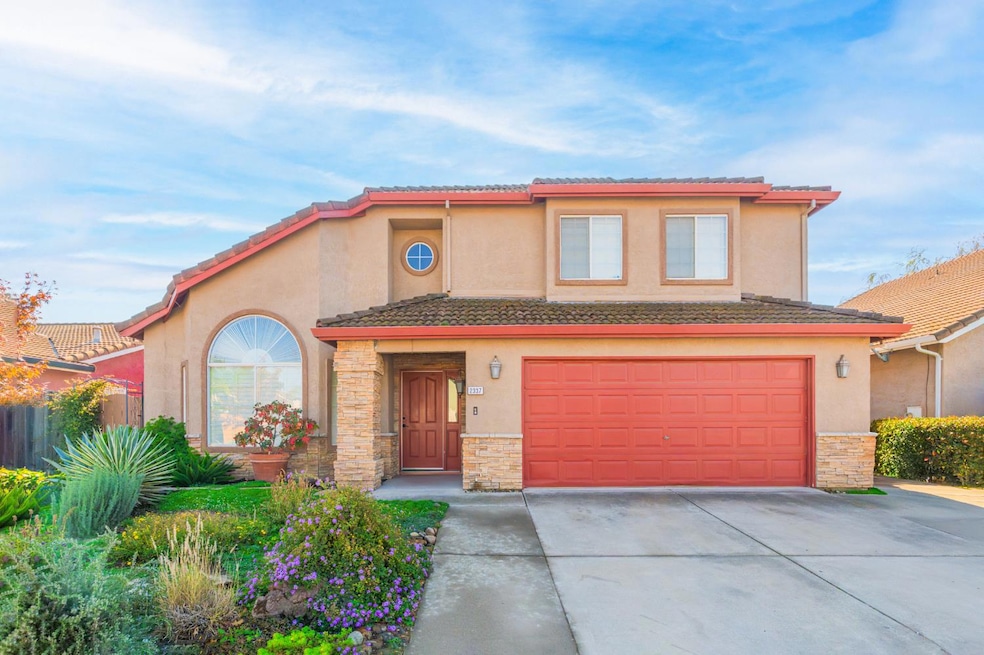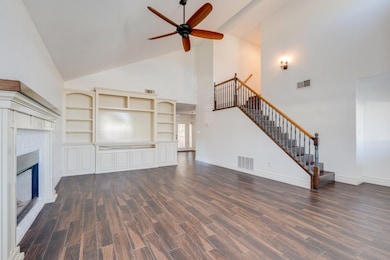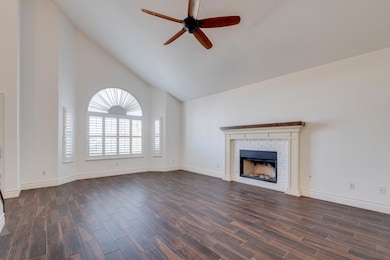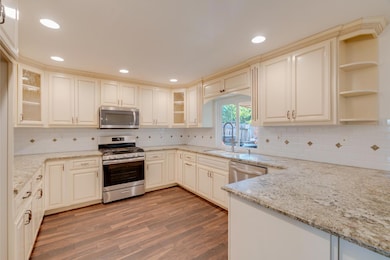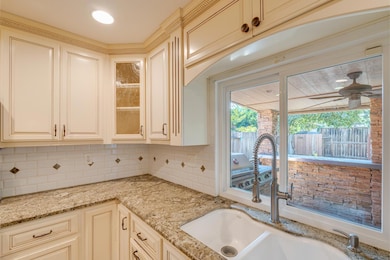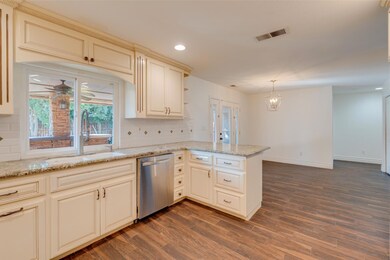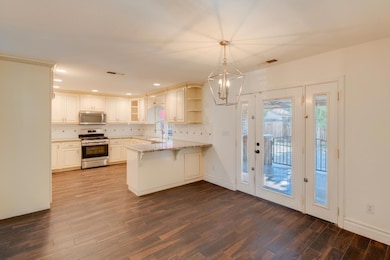2337 Rainwood Ln Oakdale, CA 95361
Estimated payment $3,309/month
Highlights
- Cathedral Ceiling
- Window or Skylight in Bathroom
- No HOA
- Main Floor Bedroom
- Granite Countertops
- 2-minute walk to William A Fish Park
About This Home
Welcome to 2337 Rainwood in the desirable Vinewood Estates area of Oakdale. This spacious 4-bedroom, 3-bath home features an open layout with tile flooring throughout the home, custom cabinetry in kitchen, and granite countertops. The downstairs bedroom and full bath offer convenience for guests or multigenerational living. Step outside to the backyard with citrus and fruit trees, a covered patio, and a built-in natural gas grill, perfect for entertaining. Property to be sold AS IS with no warranties except as to title. Buyer to verify all information to their satisfaction. Court-ordered partition sale. All-cash or conventional financing preferred. Property sold as is, subject to court confirmation.
Home Details
Home Type
- Single Family
Est. Annual Taxes
- $4,988
Year Built
- Built in 1994
Lot Details
- 6,020 Sq Ft Lot
- Wood Fence
- Back Yard Fenced
- Landscaped
- Sprinklers on Timer
Parking
- 2 Car Garage
- Front Facing Garage
Home Design
- Concrete Foundation
- Spanish Tile Roof
- Concrete Perimeter Foundation
- Stucco
Interior Spaces
- 2,002 Sq Ft Home
- 2-Story Property
- Cathedral Ceiling
- Ceiling Fan
- Stone Fireplace
- Brick Fireplace
- Gas Fireplace
- Family Room with Fireplace
- Dining Room
Kitchen
- Breakfast Area or Nook
- Breakfast Bar
- Walk-In Pantry
- Free-Standing Gas Oven
- Free-Standing Gas Range
- Microwave
- Plumbed For Ice Maker
- Dishwasher
- Granite Countertops
- Disposal
Flooring
- Tile
- Vinyl
Bedrooms and Bathrooms
- 4 Bedrooms
- Main Floor Bedroom
- Primary Bedroom Upstairs
- 3 Full Bathrooms
- Tile Bathroom Countertop
- Secondary Bathroom Double Sinks
- Bathtub with Shower
- Separate Shower
- Window or Skylight in Bathroom
Laundry
- Laundry Room
- Laundry on main level
- Gas Dryer Hookup
Home Security
- Carbon Monoxide Detectors
- Fire and Smoke Detector
Outdoor Features
- Covered Patio or Porch
- Shed
Utilities
- Central Heating and Cooling System
Community Details
- No Home Owners Association
Listing and Financial Details
- Assessor Parcel Number 063-042-074-000
Map
Home Values in the Area
Average Home Value in this Area
Tax History
| Year | Tax Paid | Tax Assessment Tax Assessment Total Assessment is a certain percentage of the fair market value that is determined by local assessors to be the total taxable value of land and additions on the property. | Land | Improvement |
|---|---|---|---|---|
| 2025 | $4,988 | $453,858 | $120,298 | $333,560 |
| 2024 | $4,728 | $444,960 | $117,940 | $327,020 |
| 2023 | $4,627 | $436,236 | $115,628 | $320,608 |
| 2022 | $4,547 | $427,683 | $113,361 | $314,322 |
| 2021 | $4,470 | $419,298 | $111,139 | $308,159 |
| 2020 | $4,420 | $415,000 | $110,000 | $305,000 |
| 2019 | $3,850 | $353,736 | $130,050 | $223,686 |
| 2018 | $3,797 | $346,800 | $127,500 | $219,300 |
| 2017 | $2,233 | $203,462 | $54,111 | $149,351 |
| 2016 | $2,193 | $199,473 | $53,050 | $146,423 |
| 2015 | $2,166 | $196,478 | $52,254 | $144,224 |
| 2014 | $2,146 | $192,630 | $51,231 | $141,399 |
Property History
| Date | Event | Price | List to Sale | Price per Sq Ft | Prior Sale |
|---|---|---|---|---|---|
| 11/05/2025 11/05/25 | For Sale | $549,000 | +32.3% | $274 / Sq Ft | |
| 07/31/2019 07/31/19 | Sold | $415,000 | 0.0% | $207 / Sq Ft | View Prior Sale |
| 06/23/2019 06/23/19 | Pending | -- | -- | -- | |
| 06/10/2019 06/10/19 | For Sale | $415,000 | +22.1% | $207 / Sq Ft | |
| 06/30/2017 06/30/17 | Sold | $340,000 | -8.1% | $170 / Sq Ft | View Prior Sale |
| 05/31/2017 05/31/17 | Pending | -- | -- | -- | |
| 03/22/2017 03/22/17 | For Sale | $370,000 | -- | $185 / Sq Ft |
Purchase History
| Date | Type | Sale Price | Title Company |
|---|---|---|---|
| Grant Deed | $415,000 | Chicago Title Company | |
| Grant Deed | $340,000 | Chicago Title Company | |
| Interfamily Deed Transfer | -- | None Available | |
| Grant Deed | $188,000 | Chicago Title Company | |
| Grant Deed | $430,000 | Fidelity National Title | |
| Corporate Deed | $146,000 | Fidelity National Title Co |
Mortgage History
| Date | Status | Loan Amount | Loan Type |
|---|---|---|---|
| Open | $285,000 | New Conventional | |
| Previous Owner | $306,000 | New Conventional | |
| Previous Owner | $184,125 | New Conventional | |
| Previous Owner | $183,234 | FHA | |
| Previous Owner | $140,000 | Fannie Mae Freddie Mac | |
| Previous Owner | $138,600 | No Value Available |
Source: MetroList
MLS Number: 225139532
APN: 063-42-74
- 2295 Pontiac St
- 2306 W F St
- 1972 Sugar Pine Dr
- 1948 Sugar Pine Dr
- 8400 Crane Rd
- 15 Willowood Dr
- 311 Carriage Ln
- The Skyline Plan at Saddlewood
- The Pinnacle Plan at Saddlewood
- The Vantage Plan at Saddlewood
- 1625 Valmor Ct
- 0 Odessa Way Unit 225081760
- 2532 Laurel Ridge Ct
- 2272 Tori Way
- 491 Nicholas Ct
- 549 Fresian Dr
- 2908 Westport Cir
- 2319 Tori Way
- 2370 Shire Way
- 2201 Mustang Dr
- 209 Grapewood Ct
- 209 Fairwood Dr
- 150 S Wood Ave
- 141 S 6th Ave Unit 1
- 6054 Preakness Dr
- 6200 Chavez Ct
- 1912 Veranda Ct
- 3055 Floyd Ave
- 2929 Floyd Ave
- 2800 Floyd Ave
- 2700 Marina Dr
- 2300 Oakdale Rd
- 2112 Floyd Ave
- 1401 Lakewood Ave
- 1129 Cedar Creek Dr
- 1500 Lakewood Ave
- 3400 Coffee Rd
- 3925 Scenic Dr
- 1100 Sylvan Ave
- 3002 Lake Park Ct
