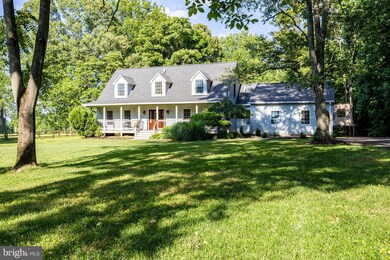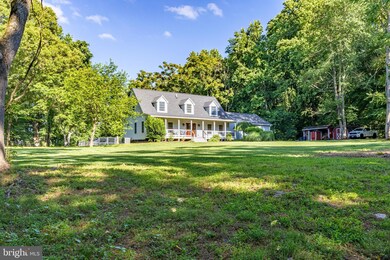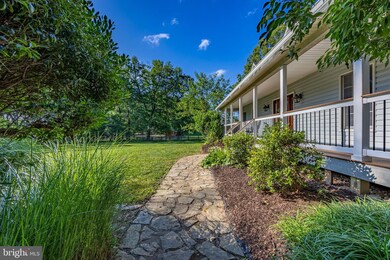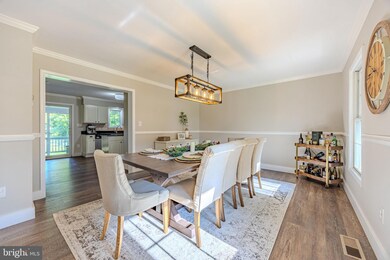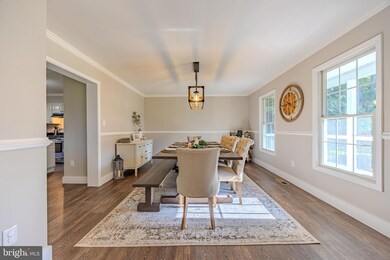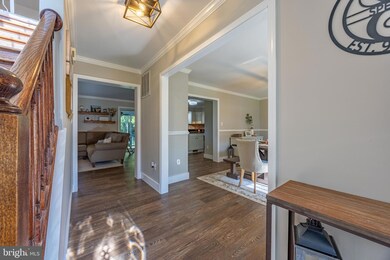
23372 Watson Rd Leesburg, VA 20175
Estimated Value: $915,000 - $962,000
Highlights
- Cape Cod Architecture
- No HOA
- Central Air
- Aldie Elementary School Rated A
- 2 Car Attached Garage
- Heat Pump System
About This Home
As of August 2024** Offer Deadline: Tuesday July 2nd at 12pm ** Situated on 2.6 acres in Leesburg, this single-family home offers a perfect blend of comfort and privacy. Recently renovated, the property features new laminate vinyl flooring throughout the main level, a brand-new roof, and an HVAC system, all installed in 2023. Additionally, a custom-designed porch by Loudoun Property Solutions, completed in June 2024, ensures the home is move-in ready. The main level includes a formal dining room, a spacious living room, and an eat-in kitchen, ideal for family meals and entertaining guests. There is also access to a covered porch, providing a serene outdoor space to relax and enjoy the scenic surroundings. The primary bedroom boasts a custom-designed en-suite bathroom and a spacious walk-in closet. Additionally, there are two more bedrooms and a full bathroom, offering ample space for family or guests. The lower level of this property features a partially finished space that includes a dedicated home office area and an additional work space. The walk-up basement entrance offers convenient access to the backyard, enhancing the functionality and accessibility of this versatile area. The property grounds feature open spaces and mature trees, offering both privacy and natural beauty. Additionally, it provides access to nearby amenities and major roads, ensuring convenient connectivity to shopping centers, schools, healthcare facilities, and recreational areas.
Last Agent to Sell the Property
EXP Realty, LLC License #0225256206 Listed on: 06/28/2024

Home Details
Home Type
- Single Family
Est. Annual Taxes
- $6,467
Year Built
- Built in 2005
Lot Details
- 2.6 Acre Lot
- Property is zoned AR1
Parking
- 2 Car Attached Garage
- Garage Door Opener
- Driveway
Home Design
- Cape Cod Architecture
- Concrete Perimeter Foundation
Interior Spaces
- Property has 3 Levels
- Partially Finished Basement
Bedrooms and Bathrooms
Utilities
- Central Air
- Heat Pump System
- Well
- Electric Water Heater
- Septic Tank
Community Details
- No Home Owners Association
Listing and Financial Details
- Assessor Parcel Number 323304648000
Ownership History
Purchase Details
Home Financials for this Owner
Home Financials are based on the most recent Mortgage that was taken out on this home.Purchase Details
Home Financials for this Owner
Home Financials are based on the most recent Mortgage that was taken out on this home.Purchase Details
Home Financials for this Owner
Home Financials are based on the most recent Mortgage that was taken out on this home.Purchase Details
Home Financials for this Owner
Home Financials are based on the most recent Mortgage that was taken out on this home.Similar Homes in Leesburg, VA
Home Values in the Area
Average Home Value in this Area
Purchase History
| Date | Buyer | Sale Price | Title Company |
|---|---|---|---|
| Rowan Paul | $900,000 | Commonwealth Land Title | |
| Spencer Jessilyn | $495,000 | Attorney | |
| Vanni David J | $499,000 | -- | |
| Swire Steven | $210,500 | -- |
Mortgage History
| Date | Status | Borrower | Loan Amount |
|---|---|---|---|
| Open | Rowan Paul | $763,125 | |
| Previous Owner | Spencer Jessilyn | $396,100 | |
| Previous Owner | Vanni David J | $439,000 | |
| Previous Owner | Swire Steven | $70,000 |
Property History
| Date | Event | Price | Change | Sq Ft Price |
|---|---|---|---|---|
| 08/12/2024 08/12/24 | Sold | $900,000 | +2.3% | $273 / Sq Ft |
| 07/03/2024 07/03/24 | Pending | -- | -- | -- |
| 06/28/2024 06/28/24 | For Sale | $879,900 | +77.8% | $267 / Sq Ft |
| 11/08/2019 11/08/19 | Sold | $495,000 | -1.0% | $222 / Sq Ft |
| 10/06/2019 10/06/19 | Pending | -- | -- | -- |
| 09/19/2019 09/19/19 | Price Changed | $499,999 | -2.9% | $225 / Sq Ft |
| 08/30/2019 08/30/19 | Price Changed | $515,000 | -2.8% | $231 / Sq Ft |
| 08/20/2019 08/20/19 | For Sale | $530,000 | +6.2% | $238 / Sq Ft |
| 07/17/2015 07/17/15 | Sold | $499,000 | -3.9% | $224 / Sq Ft |
| 05/10/2015 05/10/15 | Pending | -- | -- | -- |
| 04/09/2015 04/09/15 | For Sale | $519,000 | -- | $233 / Sq Ft |
Tax History Compared to Growth
Tax History
| Year | Tax Paid | Tax Assessment Tax Assessment Total Assessment is a certain percentage of the fair market value that is determined by local assessors to be the total taxable value of land and additions on the property. | Land | Improvement |
|---|---|---|---|---|
| 2024 | $6,467 | $747,600 | $311,900 | $435,700 |
| 2023 | $6,135 | $701,090 | $254,200 | $446,890 |
| 2022 | $5,310 | $596,680 | $192,500 | $404,180 |
| 2021 | $4,996 | $509,810 | $166,200 | $343,610 |
| 2020 | $5,233 | $505,600 | $166,200 | $339,400 |
| 2019 | $4,967 | $475,280 | $166,200 | $309,080 |
| 2018 | $5,059 | $466,300 | $166,200 | $300,100 |
| 2017 | $5,164 | $459,010 | $166,200 | $292,810 |
| 2016 | $5,294 | $462,330 | $0 | $0 |
| 2015 | $5,024 | $276,460 | $0 | $276,460 |
| 2014 | $5,250 | $294,940 | $0 | $294,940 |
Agents Affiliated with this Home
-
Michele Cook

Seller's Agent in 2024
Michele Cook
EXP Realty, LLC
(240) 899-0480
32 Total Sales
-
Buky Delle

Buyer's Agent in 2024
Buky Delle
EXP Realty, LLC
(703) 400-8932
88 Total Sales
-
Keri Shull

Seller's Agent in 2019
Keri Shull
EXP Realty, LLC
(703) 947-0991
2,739 Total Sales
-
Lori Hall

Seller's Agent in 2015
Lori Hall
Long & Foster
(703) 405-1601
38 Total Sales
-
P
Buyer's Agent in 2015
Patrick Snarr
Nova Home Hunters Realty
Map
Source: Bright MLS
MLS Number: VALO2074528
APN: 323-30-4648
- 23131 Steger Place
- 23045 Watson Rd
- 23044 Creighton Farms Dr
- 0 Creighton Farms Dr Unit VALO2078548
- 23673 Amesfield Place
- 23631 Glenmallie Ct
- 23786 Indigo Bunting Ct
- 23800 Indigo Bunting Ct
- 40881 Glenpane Way
- 23022 Lavender Valley Ct
- 40976 Maplehurst Dr
- 23935 Indigo Bunting Ct
- 22714 Watson Rd
- 22694 Creighton Farms Dr
- 22701 Creighton Farms Dr
- 41064 Maplehurst Dr
- 0 Lenah Rd Unit VALO2067404
- 22577 Creighton Farms Dr
- 24140 Heather Hill Place
- 40755 Lenah Run Cir
- 23304 Watson Rd
- 23366 Watson Rd
- 23252 Watson Rd
- 23375 Bigbud Hickory Ln
- 23379 Bigbud Hickory Ln
- 23349 Swamp Oak Ln
- 23345 Swamp Oak Ln
- 23383 Bigbud Hickory Ln
- 23341 Swamp Oak Ln
- 23340 Swamp Oak Ln
- 23382 Bigbud Hickory Ln
- 23378 Bigbud Hickory Ln
- 23374 Bigbud Hickory Ln Unit HOMESITE 42
- 23348 Swamp Oak Ln
- 23344 Swamp Oak Ln
- 23360 Watson Rd
- 40426 Quail Hill Ln
- 23320 Watson Rd
- 23377 Pin Cherry Ln
- 23405 Lacebark Elm Ln

