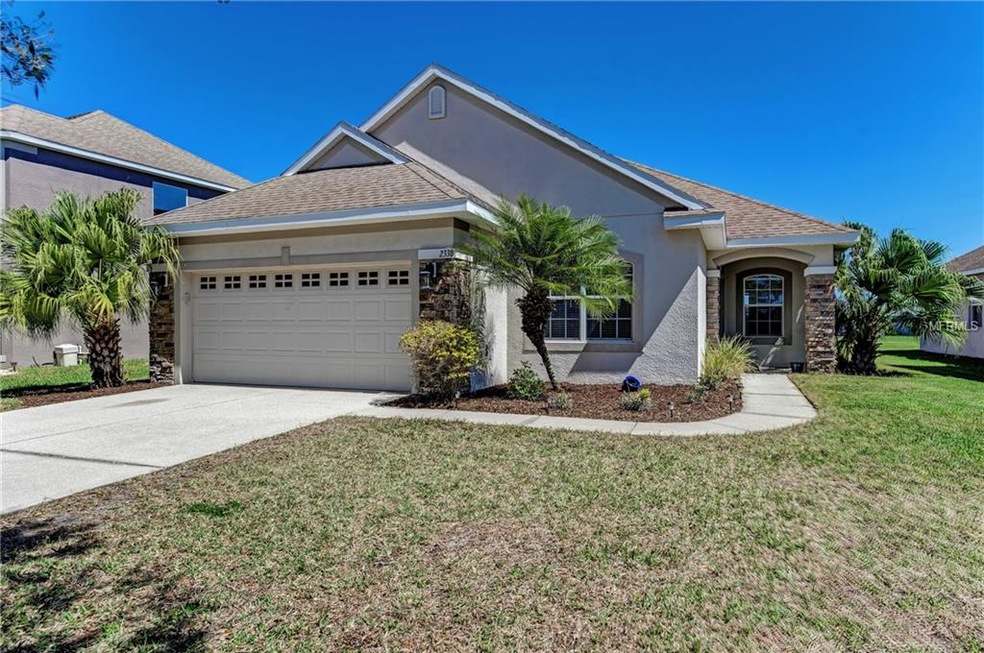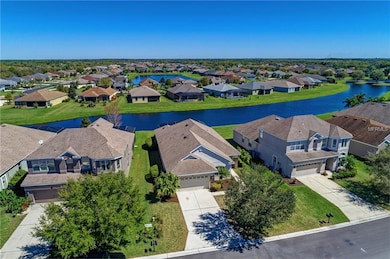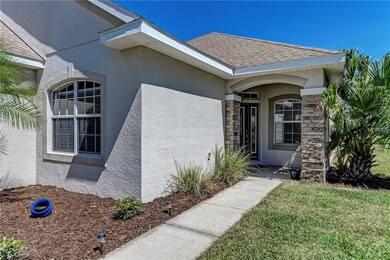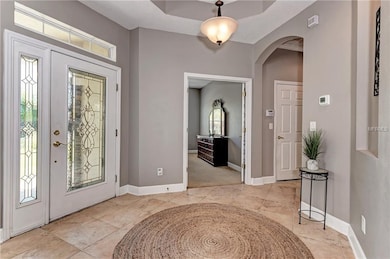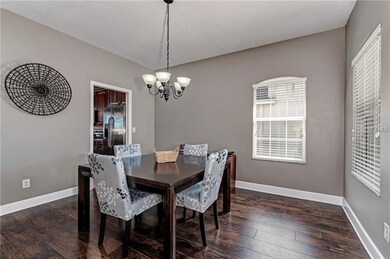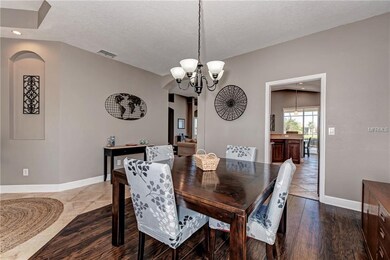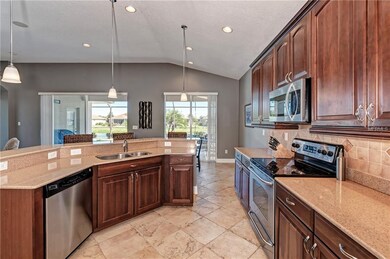
2338 126th Dr E Parrish, FL 34219
Highlights
- Screened Pool
- Lake View
- Clubhouse
- Annie Lucy Williams Elementary School Rated A-
- Open Floorplan
- Deck
About This Home
As of February 2025This beautiful home in the highly sought after community of River Plantation, is a must see! This 3 bed/ 2 bath pool home sits on a pond and offers gorgeous views. Lots of upgrades and they start outside with the stone facing. The interior of the home was recently painted and a new A/C was put in last year. There is tile throughout the main living area and new laminate flooring in the formal dining room. This home is great for entertaining with a kitchen that opens up to a spacious family room. The kitchen features stainless steel appliances, 42” cabinets with crown molding, breakfast bar, stone countertops, and tile backsplash. The master bedroom has two walk-in closets and an ensuite that features dual sinks, garden tub, and a large tile shower. The split floor plan puts the other two bedrooms and bathroom at the other end of the house. There’s a separate formal dining room at the front of the home. The great room and the kitchen both open to the pool area where there is a large covered lanai and hot tub. A new pool pump was installed in '18 and the pool has an electric heater. The home is equipped with an irrigation system. River Plantation has a community pool, playground, basketball court, tennis court and a club house. There is also a canoe launch into the river and over 2.5 miles of scenic hiking trails. River Plantation is centrally located with Tampa, St. Pete, Sarasota, and minutes away from the Fort Hamer Bridge, making it a commuters dream.
Home Details
Home Type
- Single Family
Est. Annual Taxes
- $2,917
Year Built
- Built in 2006
Lot Details
- 7,710 Sq Ft Lot
- West Facing Home
- Mature Landscaping
- Irrigation
- Landscaped with Trees
- Property is zoned PDR/CH/N
HOA Fees
- $75 Monthly HOA Fees
Parking
- 2 Car Attached Garage
- Garage Door Opener
- Driveway
- Open Parking
Property Views
- Lake
- Pond
Home Design
- Slab Foundation
- Shingle Roof
- Block Exterior
- Stucco
Interior Spaces
- 1,935 Sq Ft Home
- Open Floorplan
- Tray Ceiling
- Ceiling Fan
- Sliding Doors
- Family Room Off Kitchen
- Inside Utility
- Security System Owned
Kitchen
- Eat-In Kitchen
- Range
- Microwave
- Dishwasher
- Solid Wood Cabinet
Flooring
- Carpet
- Ceramic Tile
Bedrooms and Bathrooms
- 3 Bedrooms
- Primary Bedroom on Main
- Walk-In Closet
- 2 Full Bathrooms
Laundry
- Laundry Room
- Dryer
- Washer
Pool
- Screened Pool
- Heated In Ground Pool
- Heated Spa
- In Ground Spa
- Gunite Pool
- Fence Around Pool
Outdoor Features
- Deck
- Covered patio or porch
- Exterior Lighting
Schools
- Williams Elementary School
- Buffalo Creek Middle School
Utilities
- Central Heating and Cooling System
- Cable TV Available
Listing and Financial Details
- Down Payment Assistance Available
- Homestead Exemption
- Visit Down Payment Resource Website
- Tax Lot 26
- Assessor Parcel Number 505453309
Community Details
Overview
- Association fees include community pool, recreational facilities
- Sentry Management Association, Phone Number (941) 361-1222
- River Plantation Community
- River Plantation Ph Ii Subdivision
- Rental Restrictions
Amenities
- Clubhouse
Recreation
- Tennis Courts
- Recreation Facilities
- Community Playground
- Community Pool
- Park
Ownership History
Purchase Details
Home Financials for this Owner
Home Financials are based on the most recent Mortgage that was taken out on this home.Purchase Details
Home Financials for this Owner
Home Financials are based on the most recent Mortgage that was taken out on this home.Purchase Details
Home Financials for this Owner
Home Financials are based on the most recent Mortgage that was taken out on this home.Purchase Details
Home Financials for this Owner
Home Financials are based on the most recent Mortgage that was taken out on this home.Purchase Details
Home Financials for this Owner
Home Financials are based on the most recent Mortgage that was taken out on this home.Similar Homes in the area
Home Values in the Area
Average Home Value in this Area
Purchase History
| Date | Type | Sale Price | Title Company |
|---|---|---|---|
| Warranty Deed | $470,000 | None Listed On Document | |
| Quit Claim Deed | $100 | None Listed On Document | |
| Warranty Deed | $317,000 | Attorney | |
| Warranty Deed | $280,000 | Msc Title Inc | |
| Special Warranty Deed | $424,700 | Ryland Title Company |
Mortgage History
| Date | Status | Loan Amount | Loan Type |
|---|---|---|---|
| Open | $470,000 | New Conventional | |
| Previous Owner | $431,420 | FHA | |
| Previous Owner | $42,450 | New Conventional | |
| Previous Owner | $311,702 | FHA | |
| Previous Owner | $302,197 | FHA | |
| Previous Owner | $286,020 | VA | |
| Previous Owner | $150,000 | Purchase Money Mortgage |
Property History
| Date | Event | Price | Change | Sq Ft Price |
|---|---|---|---|---|
| 02/28/2025 02/28/25 | Sold | $470,000 | -5.2% | $243 / Sq Ft |
| 02/07/2025 02/07/25 | Pending | -- | -- | -- |
| 02/06/2025 02/06/25 | Price Changed | $495,900 | -0.8% | $256 / Sq Ft |
| 01/24/2025 01/24/25 | Price Changed | $499,900 | -2.9% | $258 / Sq Ft |
| 01/19/2025 01/19/25 | Price Changed | $514,900 | -2.8% | $266 / Sq Ft |
| 01/02/2025 01/02/25 | For Sale | $529,900 | +67.2% | $274 / Sq Ft |
| 05/24/2019 05/24/19 | Sold | $317,000 | -2.5% | $164 / Sq Ft |
| 03/14/2019 03/14/19 | Pending | -- | -- | -- |
| 03/07/2019 03/07/19 | For Sale | $325,000 | -- | $168 / Sq Ft |
Tax History Compared to Growth
Tax History
| Year | Tax Paid | Tax Assessment Tax Assessment Total Assessment is a certain percentage of the fair market value that is determined by local assessors to be the total taxable value of land and additions on the property. | Land | Improvement |
|---|---|---|---|---|
| 2024 | $3,212 | $257,371 | -- | -- |
| 2023 | $3,212 | $249,875 | $0 | $0 |
| 2022 | $3,119 | $242,597 | $0 | $0 |
| 2021 | $2,989 | $235,531 | $0 | $0 |
| 2020 | $3,021 | $232,279 | $35,000 | $197,279 |
| 2019 | $2,948 | $225,602 | $0 | $0 |
| 2018 | $2,917 | $221,395 | $0 | $0 |
| 2017 | $2,701 | $216,841 | $0 | $0 |
| 2016 | $2,694 | $212,381 | $0 | $0 |
| 2015 | $1,669 | $138,997 | $0 | $0 |
| 2014 | $1,669 | $137,894 | $0 | $0 |
| 2013 | $1,663 | $135,856 | $0 | $0 |
Agents Affiliated with this Home
-
Lisa Ripley

Seller's Agent in 2025
Lisa Ripley
PREMIER SOTHEBY'S INTERNATIONAL REALTY
(920) 475-4151
8 in this area
42 Total Sales
-
Julie Franklin

Buyer's Agent in 2025
Julie Franklin
FINE PROPERTIES
(941) 752-0887
24 in this area
193 Total Sales
-
Matthew Berg

Seller's Agent in 2019
Matthew Berg
BERG REALTY LLC
(941) 779-5597
93 in this area
145 Total Sales
-
Karen Enis

Buyer's Agent in 2019
Karen Enis
FINE PROPERTIES
(941) 224-0297
6 in this area
47 Total Sales
Map
Source: Stellar MLS
MLS Number: A4429598
APN: 5054-5330-9
- 2350 126th Dr E
- 12815 24th Street Cir E
- 12830 24th Street Cir E
- 12515 23rd St E
- 12423 23rd St E
- 2011 128th Ave E
- 12644 20th St E
- 2515 130th Ave E
- 2302 123rd Place E
- 2808 124th Ave E
- 2915 126th Terrace E
- 12286 23rd St E
- 2218 132nd Place E
- 2803 130th Ave E
- 2214 132nd Place E
- 2819 130th Ave E
- 2347 123rd Place E
- 2918 130th Ave E
- 3019 124th Ave E
- 2908 122nd Place E
