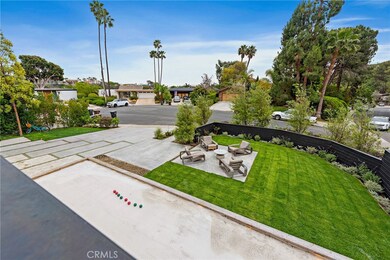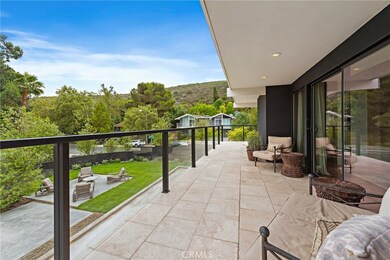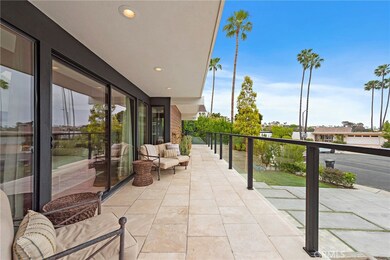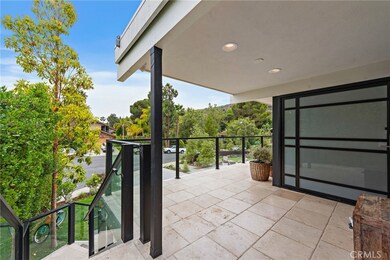
23391 Mammoth Cave Dr Laguna Niguel, CA 92677
Estimated Value: $2,741,000 - $2,979,000
Highlights
- Cabana
- RV Access or Parking
- Ocean Side of Freeway
- Moulton Elementary Rated A
- Primary Bedroom Suite
- View of Trees or Woods
About This Home
As of December 2021A work of art, this Niguel West Mid-Century Modern residence has been a 12 year labor of love of its interior designer owner and family. Not only is the home awe-inspiring, the lot, with over 1/4 acre affords privacy and the possibility to expand or add a pool. Passionately redesigned with utmost care to maintain its simplistic organic post and beam design whilst incorporating textures and materials that are neutral yet bold, no expense has been spared. Vaulted ceiling with clerestory windows feels like the sky is in your living room. Walls of black framed glass, hand laid chevron pattern hardwood floors, stone countertops, striking fireplace, custom cabinetry, built-in features and central heat and air conditioning. There are 3 bedrooms plus a study that doubles as a 4th room for guests, two exquisite bathrooms and inside laundry. The living space is all set on one level above the garage and storage area and opens directly to the immense wrap around yard. The 2 car garage is a multipurpose room with cabinetry, workbench and TV area with additional storage under the front porch. Well located at the corner of a small peaceful cul-de-sac with a long geometric driveway and private front yard with full bocce ball court adjacent to a conversation area. The backyard consists of 4 areas for entertaining including a sun deck, fire ring, garden table area and a covered outdoor living area with television. Additionally, there are access gates at the left side yard. Fully paid 31 panel 8.99 kW solar system installed in 2019 and car charging outlet. Originally built in 1965, designed by acclaimed Orange County architect George A Bissell, Jr., the home is set in a natural coastal enclave that originally consisted of only 80 MCM homes. It has the essence of a bygone era and feels like you have stepped out of OC. Just over 1 mile to the beach, with coastal breezes and on quiet evenings, the sound of the waves echo against the natural coastal hills that line the neighborhood. There is easy access to the beach bath where you can walk or ride your bike along the Monarch Beach Golf Course under Coast Highway directly to the sand at Salt Creek Beach. This is a place to relax and enjoy life and the natural gifts of coastal living with no association and ultra low property tax rate.
Home Details
Home Type
- Single Family
Est. Annual Taxes
- $24,417
Year Built
- Built in 1965 | Remodeled
Lot Details
- 0.26 Acre Lot
- Cul-De-Sac
- South Facing Home
- Wood Fence
- Fence is in excellent condition
- Landscaped
- Corner Lot
- Level Lot
- Sprinklers on Timer
- Private Yard
- Lawn
- Back and Front Yard
Parking
- 2 Car Attached Garage
- 5 Open Parking Spaces
- Parking Available
- Front Facing Garage
- Side by Side Parking
- Two Garage Doors
- Driveway Level
- RV Access or Parking
Property Views
- Woods
- Hills
- Neighborhood
Home Design
- Midcentury Modern Architecture
- Turnkey
- Additions or Alterations
- Planned Development
- Flat Roof Shape
- Raised Foundation
- Fire Rated Drywall
- Composition Roof
- Wood Siding
- Stucco
Interior Spaces
- 1,840 Sq Ft Home
- 1-Story Property
- Open Floorplan
- Built-In Features
- Beamed Ceilings
- Cathedral Ceiling
- Recessed Lighting
- Wood Burning Fireplace
- Gas Fireplace
- Double Pane Windows
- Low Emissivity Windows
- Custom Window Coverings
- Casement Windows
- Window Screens
- Sliding Doors
- Entrance Foyer
- Great Room
- Family Room Off Kitchen
- Living Room with Fireplace
- Dining Room
- Home Office
- Wood Flooring
Kitchen
- Updated Kitchen
- Open to Family Room
- Breakfast Bar
- Double Self-Cleaning Convection Oven
- Electric Oven
- Six Burner Stove
- Gas Cooktop
- Microwave
- Water Line To Refrigerator
- Dishwasher
- Kitchen Island
- Stone Countertops
- Pots and Pans Drawers
- Built-In Trash or Recycling Cabinet
- Self-Closing Drawers and Cabinet Doors
- Disposal
Bedrooms and Bathrooms
- 3 Main Level Bedrooms
- Primary Bedroom Suite
- Remodeled Bathroom
- 2 Full Bathrooms
- Stone Bathroom Countertops
- Dual Vanity Sinks in Primary Bathroom
- Soaking Tub
- Walk-in Shower
- Exhaust Fan In Bathroom
- Linen Closet In Bathroom
Laundry
- Laundry Room
- Dryer
- Washer
Home Security
- Carbon Monoxide Detectors
- Fire and Smoke Detector
Accessible Home Design
- Doors swing in
- No Interior Steps
- More Than Two Accessible Exits
Eco-Friendly Details
- Grid-tied solar system exports excess electricity
- Solar owned by seller
Outdoor Features
- Cabana
- Ocean Side of Freeway
- Living Room Balcony
- Deck
- Wrap Around Porch
- Patio
- Lanai
- Terrace
- Exterior Lighting
Schools
- Moulton Elementary School
- Niguel Hills Middle School
- Dana Hills High School
Utilities
- Forced Air Heating and Cooling System
- Heating System Uses Natural Gas
- 220 Volts in Kitchen
- Natural Gas Connected
- Gas Water Heater
- Phone Available
- Cable TV Available
Community Details
- No Home Owners Association
- Niguel West Subdivision, The Santa Rosa Floorplan
Listing and Financial Details
- Tax Lot 14
- Tax Tract Number 5073
- Assessor Parcel Number 65803301
- $20 per year additional tax assessments
Ownership History
Purchase Details
Home Financials for this Owner
Home Financials are based on the most recent Mortgage that was taken out on this home.Purchase Details
Home Financials for this Owner
Home Financials are based on the most recent Mortgage that was taken out on this home.Purchase Details
Home Financials for this Owner
Home Financials are based on the most recent Mortgage that was taken out on this home.Purchase Details
Home Financials for this Owner
Home Financials are based on the most recent Mortgage that was taken out on this home.Similar Homes in the area
Home Values in the Area
Average Home Value in this Area
Purchase History
| Date | Buyer | Sale Price | Title Company |
|---|---|---|---|
| Szczupak Jonathan | $2,325,000 | Orange Coast Ttl Co Of Socal | |
| Twigger Brian R | -- | Western Resources Title Co | |
| Twigger Brian R | $650,000 | Western Resources Title Co | |
| Priess Henry | $220,000 | Stewart Title |
Mortgage History
| Date | Status | Borrower | Loan Amount |
|---|---|---|---|
| Previous Owner | Twigger Brian R | $597,200 | |
| Previous Owner | Twigger Brian R | $649,000 | |
| Previous Owner | Twigger Brian R | $60,000 | |
| Previous Owner | Twigger Brian R | $651,202 | |
| Previous Owner | Twigger Brian R | $649,803 | |
| Previous Owner | Twigger Brian R | $641,533 | |
| Previous Owner | Priess Henry | $682,500 | |
| Previous Owner | Priess Henry | $60,000 | |
| Previous Owner | Priess Henry | $68,000 | |
| Previous Owner | Priess Henry | $550,000 | |
| Previous Owner | Priess Henry | $455,000 | |
| Previous Owner | Priess Henry | $375,000 | |
| Previous Owner | Priess Henry | $288,750 | |
| Previous Owner | Priess Henry | $236,250 | |
| Previous Owner | Priess Henry | $198,000 |
Property History
| Date | Event | Price | Change | Sq Ft Price |
|---|---|---|---|---|
| 12/16/2021 12/16/21 | Sold | $2,325,000 | 0.0% | $1,264 / Sq Ft |
| 11/03/2021 11/03/21 | Pending | -- | -- | -- |
| 11/02/2021 11/02/21 | Off Market | $2,325,000 | -- | -- |
| 10/28/2021 10/28/21 | For Sale | $2,000,000 | 0.0% | $1,087 / Sq Ft |
| 08/14/2021 08/14/21 | Rented | $12,000 | +20.0% | -- |
| 08/09/2021 08/09/21 | Price Changed | $10,000 | -16.7% | $5 / Sq Ft |
| 06/19/2021 06/19/21 | For Rent | $12,000 | -- | -- |
Tax History Compared to Growth
Tax History
| Year | Tax Paid | Tax Assessment Tax Assessment Total Assessment is a certain percentage of the fair market value that is determined by local assessors to be the total taxable value of land and additions on the property. | Land | Improvement |
|---|---|---|---|---|
| 2024 | $24,417 | $2,418,930 | $2,235,976 | $182,954 |
| 2023 | $23,898 | $2,371,500 | $2,192,133 | $179,367 |
| 2022 | $23,512 | $2,325,000 | $2,149,150 | $175,850 |
| 2021 | $7,944 | $783,966 | $619,958 | $164,008 |
| 2020 | $7,865 | $775,928 | $613,601 | $162,327 |
| 2019 | $7,646 | $754,337 | $601,569 | $152,768 |
| 2018 | $7,499 | $739,547 | $589,774 | $149,773 |
| 2017 | $7,314 | $721,223 | $578,210 | $143,013 |
| 2016 | $7,174 | $707,082 | $566,873 | $140,209 |
| 2015 | $7,066 | $696,461 | $558,358 | $138,103 |
| 2014 | $6,931 | $682,819 | $547,421 | $135,398 |
Agents Affiliated with this Home
-

Seller's Agent in 2021
Danielle Purcell
RE/MAX
(949) 874-3363
99 Total Sales
-
John Sturdevant

Seller's Agent in 2021
John Sturdevant
Regency Real Estate Brokers
(949) 584-5619
242 Total Sales
-
Keven Stirdivant

Buyer's Agent in 2021
Keven Stirdivant
Kase Real Estate
(949) 355-5947
338 Total Sales
-
Kelly Vo
K
Buyer Co-Listing Agent in 2021
Kelly Vo
Kase Real Estate
(714) 705-5642
22 Total Sales
Map
Source: California Regional Multiple Listing Service (CRMLS)
MLS Number: OC21237372
APN: 658-033-01
- 31782 Greens Pointe
- 31751 E Nine Dr
- 45 S Peak
- 32182 Links Pointe
- 31605 E Nine Dr Unit 61F
- 14 Belaire
- 14 Woodsong Dr
- 44 New Haven
- 31493 E Nine Dr Unit 16-G
- 32252 Azores Rd
- 23241 Tasmania Cir
- 31511 Crystal Sands Dr
- 22842 Seaway Dr
- 0 Crown Valley Pkwy
- 22902 Via Cruz
- 31731 Isle Vista
- 22803 Seaway Dr
- 31287 E Nine Dr Unit 28G
- 23262 Ellice Cir
- 31303 E Nine Dr Unit 34G
- 23391 Mammoth Cave Dr
- 23401 Mammoth Cave Dr
- 31822 Isle Royal Dr
- 31812 Isle Royal Dr
- 31841 Grand Canyon Dr
- 31851 Grand Canyon Dr
- 23411 Mammoth Cave Dr
- 23392 Mammoth Cave Dr
- 31831 Grand Canyon Dr
- 31871 Grand Canyon Dr
- 31802 Isle Royal Dr
- 23402 Mammoth Cave Dr
- 23412 Mammoth Cave Dr
- 31811 Grand Canyon Dr
- 31821 Isle Royal Dr
- 31832 National Park Dr
- 31842 National Park Dr
- 31801 Isle Royal Dr
- 31822 National Park Dr
- 31792 Isle Royal Dr






