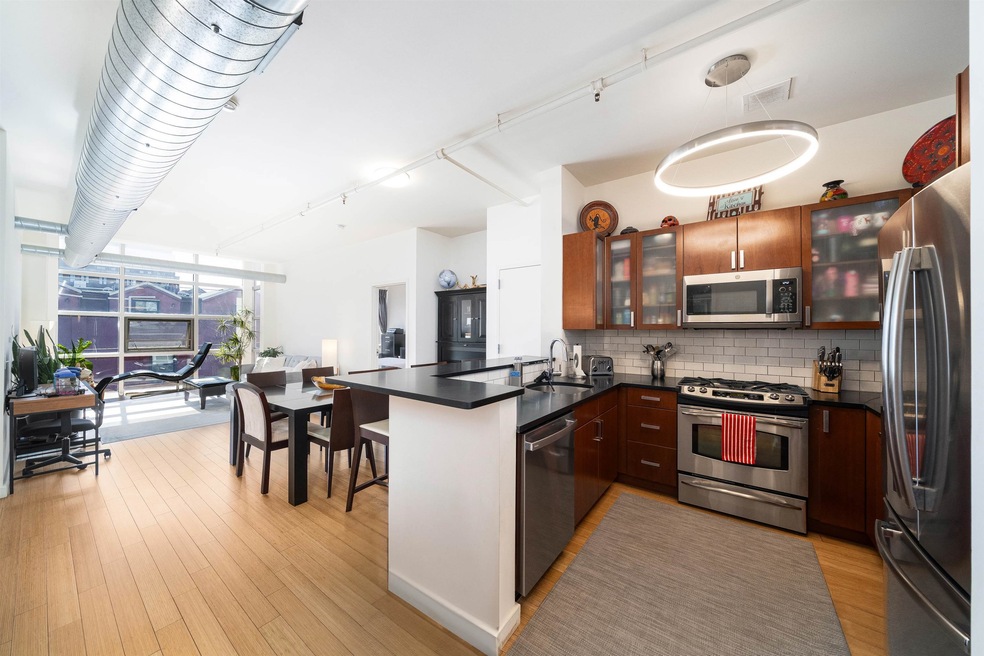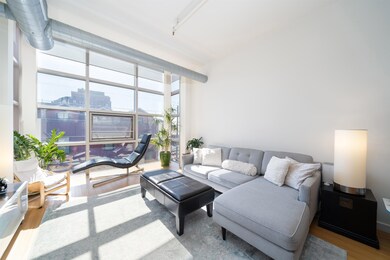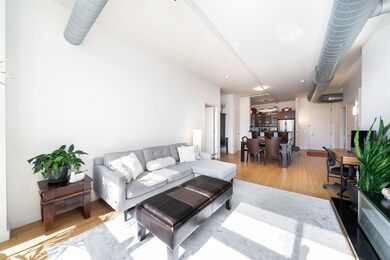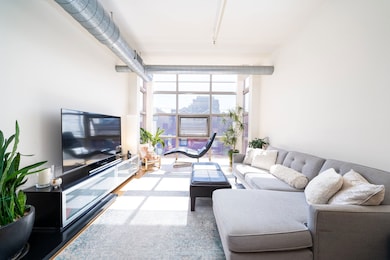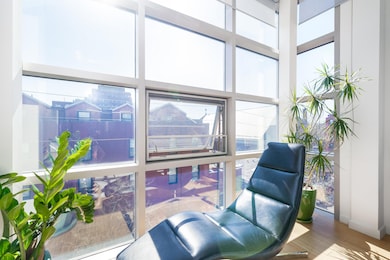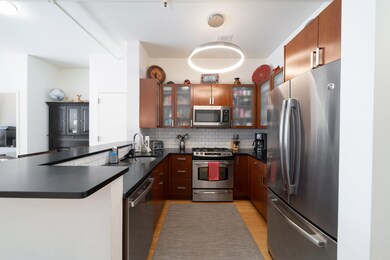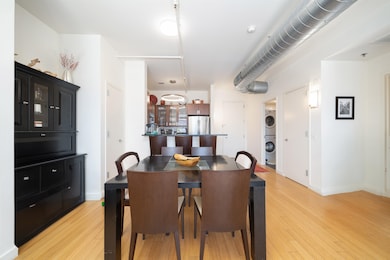
234 10th St Unit 511 Jersey City, NJ 07302
Downtown Jersey City NeighborhoodEstimated payment $8,059/month
Highlights
- Doorman
- Property is near a park
- Elevator
- Dr Ronald McNair High School Rated A+
- Wood Flooring
- 3-minute walk to Hamilton Park
About This Home
Experience Elevated Living at Schroeder Lofts! Welcome to this exquisite 2 bedroom, 2-bath loft with 1,240 square feet of flexible living space, one of Hamilton Park’s most sought-after addresses. Boasting 10 foot high ceilings with tons of natual light, this exceptional residence masterfully blends modern sophistication with industrial charm. Rich bamboo floors flow throughout the open-concept layout, creating an inviting yet elegant ambiance. Designed for both effortless living and stylish entertaining, the kitchen is a masterpiece of form and function featuring stainless steel appliances, sleek cabinetry, spacious breakfast bar, and ample quartz countertops makeing entertaining a delight. Each generously sized bedroom is a serene retreat with extra large framed windows. Thoughtfully designed closets provide abundant storage, ensuring a seamless blend of style and practicality. The primary suite features a walk-in closet and a private en-suite bathroom with radiant heated flooring. The generously sized second bathroom, adorned with natural stone tiles, is accessible from both the second bedroom and foyer. Additional conveniences include an in-unit front-loading washer/dryer and central air for year-round comfort. Schroeder Lofts elevates your lifestyle with a stunning rooftop deck, offering priceless panoramic city views and gas grills for al fresco dining. Secured access, a part-time doorman, and elevator service provide the ultimate in urban convenience. Located in the heart of Hamilton Park, you’ll enjoy lush green spaces, charming cafés & restaurants, boutique shopping, and a vibrant neighborhood atmosphere just steps from your door. With effortless access to the PATH, bus, ferry, and NJ Turnpike, commuting to Manhattan is a breeze! Rental parking is available within the building for added convenience. Discover the pinnacle of sophisticated city living—where elegance, comfort, and unparalleled location converge.
Property Details
Home Type
- Condominium
Est. Annual Taxes
- $16,160
HOA Fees
- $724 Monthly HOA Fees
Parking
- 1 Car Garage
Home Design
- Brick Exterior Construction
- Stucco
Interior Spaces
- 1,236 Sq Ft Home
- Multi-Level Property
- Living Room
- Wood Flooring
- Intercom
- Washer and Dryer
Kitchen
- Gas Oven or Range
- Microwave
- Dishwasher
Bedrooms and Bathrooms
- 2 Main Level Bedrooms
- 2 Full Bathrooms
Location
- Property is near a park
- Property is near public transit
- Property is near schools
- Property is near shops
- Property is near a bus stop
Utilities
- Central Air
Listing and Financial Details
- Exclusions: Seller's Personal Effects
- Legal Lot and Block 6 / 8603
Community Details
Overview
- Association fees include water
- Silverman Properties Association, Phone Number (520) 317-6714
- Schroeder Lofts Condos
Amenities
- Doorman
- Elevator
Pet Policy
- Pets Allowed
Map
Home Values in the Area
Average Home Value in this Area
Tax History
| Year | Tax Paid | Tax Assessment Tax Assessment Total Assessment is a certain percentage of the fair market value that is determined by local assessors to be the total taxable value of land and additions on the property. | Land | Improvement |
|---|---|---|---|---|
| 2024 | $1,225 | $54,500 | $54,500 | $0 |
| 2023 | $1,225 | $54,500 | $54,500 | $0 |
| 2022 | $1,154 | $54,500 | $54,500 | $0 |
| 2021 | $874 | $54,500 | $54,500 | $0 |
| 2020 | $877 | $54,500 | $54,500 | $0 |
| 2019 | $839 | $54,500 | $54,500 | $0 |
| 2018 | $162 | $54,500 | $54,500 | $0 |
| 2017 | $850 | $10,900 | $10,900 | $0 |
| 2016 | $839 | $10,900 | $10,900 | $0 |
| 2015 | $816 | $10,900 | $10,900 | $0 |
| 2014 | $810 | $10,900 | $10,900 | $0 |
Property History
| Date | Event | Price | Change | Sq Ft Price |
|---|---|---|---|---|
| 05/05/2025 05/05/25 | Price Changed | $1,075,000 | -2.3% | $870 / Sq Ft |
| 02/24/2025 02/24/25 | For Sale | $1,100,000 | -- | $890 / Sq Ft |
Mortgage History
| Date | Status | Loan Amount | Loan Type |
|---|---|---|---|
| Open | $325,000 | New Conventional | |
| Closed | $100,000 | Credit Line Revolving | |
| Closed | $378,000 | New Conventional | |
| Closed | $406,000 | Unknown | |
| Closed | $83,580 | Credit Line Revolving | |
| Closed | $417,000 | Purchase Money Mortgage |
Similar Homes in the area
Source: Hudson County MLS
MLS Number: 250003514
APN: 06-08603-0000-00006-0000-C0511
- 234 10th St Unit 412
- 234 10th St Unit 511
- 205 10th St Unit 3G
- 205 10th St Unit 307
- 212 9th St Unit 4B
- 263 10th St Unit 2D
- 263 10th St Unit 4B
- 232 Pavonia Ave Unit 411
- 526 Manila Ave
- 264 9th St Unit 2R
- 264 9th St Unit 1K
- 25 Mcwilliams Place Unit 402
- 245 8th St Unit 103
- 225 8th St
- 213 8th St
- 209 8th St
- 661 Jersey Ave Unit 2
- 238-40 7th St
- 238 - 240 7th St
- 297 Pavonia Ave Unit 2A
