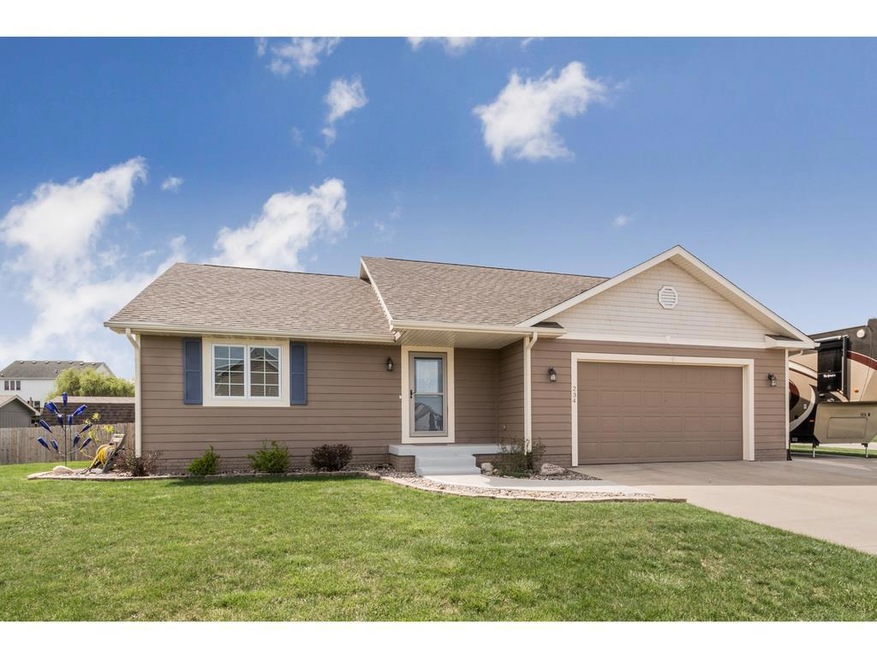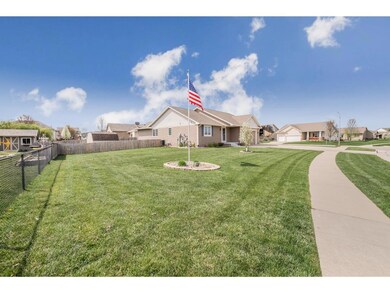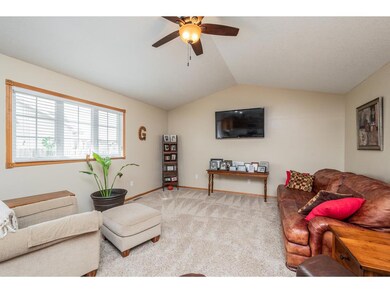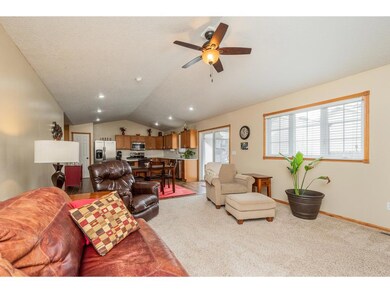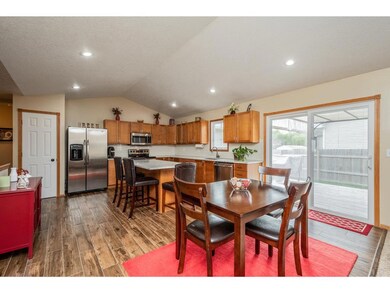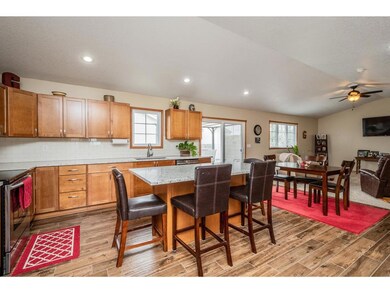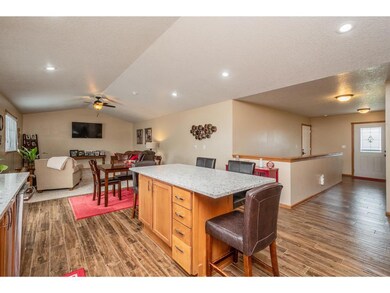
234 17th St SW Altoona, IA 50009
Highlights
- Deck
- Ranch Style House
- No HOA
- Clay Elementary School Rated A-
- Corner Lot
- Eat-In Kitchen
About This Home
As of July 2019This immaculate well kept home in Altoona is conventiently located in a great family neighborhood and just miles from parks, schools and shopping. Pride of ownership shows in this open ranch floor plan. The oversized kitchen island allows for plenty of gatherings and memories in the making. The private deck is perfect for entertaining family and friends. Upadated quartz countertops and wood flooring and custom slider have been added along with additional 3rd car parking in the driveway.
Last Agent to Sell the Property
RE/MAX Precision License #S59505000 Listed on: 05/01/2019

Home Details
Home Type
- Single Family
Est. Annual Taxes
- $4,899
Year Built
- Built in 2007
Lot Details
- 0.28 Acre Lot
- Wood Fence
- Corner Lot
- Property is zoned PUD
Home Design
- Ranch Style House
- Asphalt Shingled Roof
- Cement Board or Planked
Interior Spaces
- 1,436 Sq Ft Home
- Family Room Downstairs
- Dining Area
- Finished Basement
- Basement Window Egress
- Fire and Smoke Detector
Kitchen
- Eat-In Kitchen
- Stove
- Microwave
- Dishwasher
Flooring
- Carpet
- Tile
Bedrooms and Bathrooms
- 4 Bedrooms | 3 Main Level Bedrooms
Laundry
- Laundry on main level
- Dryer
- Washer
Parking
- 2 Car Attached Garage
- Driveway
Outdoor Features
- Deck
- Outdoor Storage
Utilities
- Forced Air Heating and Cooling System
Community Details
- No Home Owners Association
Listing and Financial Details
- Assessor Parcel Number 17100511379529
Ownership History
Purchase Details
Home Financials for this Owner
Home Financials are based on the most recent Mortgage that was taken out on this home.Purchase Details
Home Financials for this Owner
Home Financials are based on the most recent Mortgage that was taken out on this home.Purchase Details
Purchase Details
Home Financials for this Owner
Home Financials are based on the most recent Mortgage that was taken out on this home.Similar Homes in Altoona, IA
Home Values in the Area
Average Home Value in this Area
Purchase History
| Date | Type | Sale Price | Title Company |
|---|---|---|---|
| Warranty Deed | $244,500 | None Available | |
| Warranty Deed | $200,000 | Attorney | |
| Interfamily Deed Transfer | -- | None Available | |
| Warranty Deed | $32,500 | None Available |
Mortgage History
| Date | Status | Loan Amount | Loan Type |
|---|---|---|---|
| Open | $23,000 | Stand Alone Second | |
| Open | $249,756 | VA | |
| Previous Owner | $36,700 | Unknown | |
| Previous Owner | $178,000 | New Conventional | |
| Previous Owner | $20,000 | Unknown | |
| Previous Owner | $160,000 | Unknown | |
| Previous Owner | $140,000 | Construction |
Property History
| Date | Event | Price | Change | Sq Ft Price |
|---|---|---|---|---|
| 07/11/2019 07/11/19 | Sold | $244,500 | -2.2% | $170 / Sq Ft |
| 07/08/2019 07/08/19 | Pending | -- | -- | -- |
| 05/01/2019 05/01/19 | For Sale | $249,900 | +25.0% | $174 / Sq Ft |
| 08/17/2015 08/17/15 | Sold | $200,000 | +0.1% | $139 / Sq Ft |
| 08/17/2015 08/17/15 | Pending | -- | -- | -- |
| 07/02/2015 07/02/15 | For Sale | $199,900 | -- | $139 / Sq Ft |
Tax History Compared to Growth
Tax History
| Year | Tax Paid | Tax Assessment Tax Assessment Total Assessment is a certain percentage of the fair market value that is determined by local assessors to be the total taxable value of land and additions on the property. | Land | Improvement |
|---|---|---|---|---|
| 2024 | $5,240 | $330,300 | $59,500 | $270,800 |
| 2023 | $5,286 | $330,300 | $59,500 | $270,800 |
| 2022 | $5,178 | $271,300 | $51,200 | $220,100 |
| 2021 | $5,162 | $269,400 | $51,200 | $218,200 |
| 2020 | $5,056 | $255,700 | $48,400 | $207,300 |
| 2019 | $4,710 | $251,500 | $48,400 | $203,100 |
| 2018 | $4,714 | $230,500 | $43,500 | $187,000 |
| 2017 | $4,770 | $230,500 | $43,500 | $187,000 |
| 2016 | $4,756 | $211,900 | $39,400 | $172,500 |
| 2015 | $4,756 | $211,900 | $39,400 | $172,500 |
| 2014 | $4,104 | $180,800 | $36,900 | $143,900 |
Agents Affiliated with this Home
-

Seller's Agent in 2019
Dawn Elwell
RE/MAX
29 Total Sales
-

Seller's Agent in 2015
Jaemi Poncy
RE/MAX
(515) 556-2313
11 in this area
107 Total Sales
Map
Source: Des Moines Area Association of REALTORS®
MLS Number: 581377
APN: 171-00511379529
- 2933 3rd Ave SW
- 2920 3rd Ave SW
- 2925 3rd Ave SW
- 221 19th St SW
- 1916 3rd Ave SW
- 1736 Ashwood Dr SW
- 1701 2nd Ave SW
- 503 16th Avenue Ct SE
- 1914 Country Cove Ln
- 2002 2nd Ave SE
- 1738 Everwood Ct SW
- 2237 3rd Ave SW Unit 2237
- 2014 2nd Ave SE
- 1540 3rd Ave SE
- 1538 Cardiff Ct
- 2101 4th Ave SE
- 2227 4th Ave SE
- 1107 Rosewood Dr
- 304 11th St SE
- 545 Maggie Ln Unit 24
