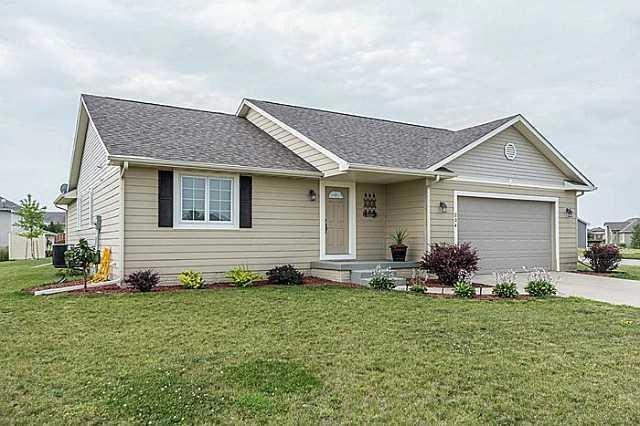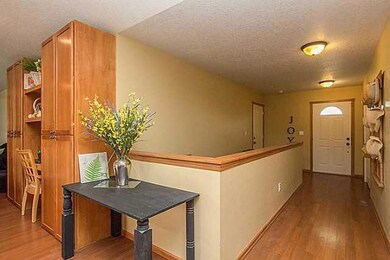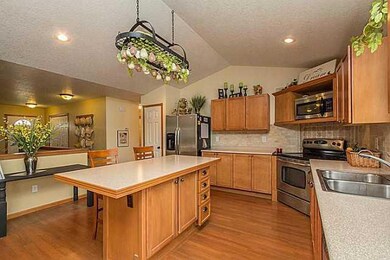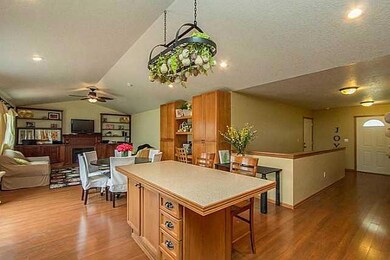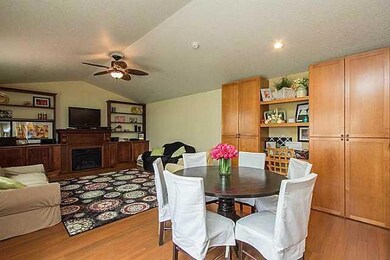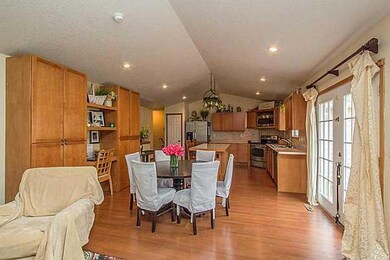
234 17th St SW Altoona, IA 50009
Highlights
- Ranch Style House
- 1 Fireplace
- Eat-In Kitchen
- Clay Elementary School Rated A-
- No HOA
- Tile Flooring
About This Home
As of July 2019Location, location, location!!! This spacious and adorable Altoona ranch style home is located in the heart of family friendly Venbury. This home offers a contemporary and inviting floor plan with 4 bedrooms, 3 bath areas and main level laundry. The spacious kitchen offers a center island, stainless steel appliances, built in desk, storage and room for more than one cook in the kitchen. This home is also great for entertaining, with the finished lower level complete with 4th bedroom, bathroom, large family room and tons of storage. Other features to fall in love with are the over sized 2 car garage, professional landscaping and wonderful patio, perfect for gathering with friends or enjoying summer nights. Great price, great location this one has it all just needs a new owner to call it home sweet home!
Home Details
Home Type
- Single Family
Est. Annual Taxes
- $2,385
Year Built
- Built in 2007
Home Design
- Ranch Style House
- Asphalt Shingled Roof
- Cement Board or Planked
Interior Spaces
- 1,436 Sq Ft Home
- 1 Fireplace
- Family Room Downstairs
- Dining Area
Kitchen
- Eat-In Kitchen
- Stove
- Microwave
- Dishwasher
Flooring
- Carpet
- Laminate
- Tile
Bedrooms and Bathrooms
- 4 Bedrooms | 3 Main Level Bedrooms
Laundry
- Laundry on main level
- Dryer
- Washer
Parking
- 2 Car Attached Garage
- Driveway
Additional Features
- 0.28 Acre Lot
- Forced Air Heating and Cooling System
Community Details
- No Home Owners Association
- Community Storage Space
Listing and Financial Details
- Assessor Parcel Number 17100511379529
Ownership History
Purchase Details
Home Financials for this Owner
Home Financials are based on the most recent Mortgage that was taken out on this home.Purchase Details
Home Financials for this Owner
Home Financials are based on the most recent Mortgage that was taken out on this home.Purchase Details
Purchase Details
Home Financials for this Owner
Home Financials are based on the most recent Mortgage that was taken out on this home.Similar Homes in Altoona, IA
Home Values in the Area
Average Home Value in this Area
Purchase History
| Date | Type | Sale Price | Title Company |
|---|---|---|---|
| Warranty Deed | $244,500 | None Available | |
| Warranty Deed | $200,000 | Attorney | |
| Interfamily Deed Transfer | -- | None Available | |
| Warranty Deed | $32,500 | None Available |
Mortgage History
| Date | Status | Loan Amount | Loan Type |
|---|---|---|---|
| Open | $23,000 | Stand Alone Second | |
| Open | $249,756 | VA | |
| Previous Owner | $36,700 | Unknown | |
| Previous Owner | $178,000 | New Conventional | |
| Previous Owner | $20,000 | Unknown | |
| Previous Owner | $160,000 | Unknown | |
| Previous Owner | $140,000 | Construction |
Property History
| Date | Event | Price | Change | Sq Ft Price |
|---|---|---|---|---|
| 07/11/2019 07/11/19 | Sold | $244,500 | -2.2% | $170 / Sq Ft |
| 07/08/2019 07/08/19 | Pending | -- | -- | -- |
| 05/01/2019 05/01/19 | For Sale | $249,900 | +25.0% | $174 / Sq Ft |
| 08/17/2015 08/17/15 | Sold | $200,000 | +0.1% | $139 / Sq Ft |
| 08/17/2015 08/17/15 | Pending | -- | -- | -- |
| 07/02/2015 07/02/15 | For Sale | $199,900 | -- | $139 / Sq Ft |
Tax History Compared to Growth
Tax History
| Year | Tax Paid | Tax Assessment Tax Assessment Total Assessment is a certain percentage of the fair market value that is determined by local assessors to be the total taxable value of land and additions on the property. | Land | Improvement |
|---|---|---|---|---|
| 2024 | $5,240 | $330,300 | $59,500 | $270,800 |
| 2023 | $5,286 | $330,300 | $59,500 | $270,800 |
| 2022 | $5,178 | $271,300 | $51,200 | $220,100 |
| 2021 | $5,162 | $269,400 | $51,200 | $218,200 |
| 2020 | $5,056 | $255,700 | $48,400 | $207,300 |
| 2019 | $4,710 | $251,500 | $48,400 | $203,100 |
| 2018 | $4,714 | $230,500 | $43,500 | $187,000 |
| 2017 | $4,770 | $230,500 | $43,500 | $187,000 |
| 2016 | $4,756 | $211,900 | $39,400 | $172,500 |
| 2015 | $4,756 | $211,900 | $39,400 | $172,500 |
| 2014 | $4,104 | $180,800 | $36,900 | $143,900 |
Agents Affiliated with this Home
-
Dawn Elwell

Seller's Agent in 2019
Dawn Elwell
RE/MAX
31 Total Sales
-
Jaemi Poncy

Seller's Agent in 2015
Jaemi Poncy
RE/MAX
(515) 556-2313
11 in this area
108 Total Sales
Map
Source: Des Moines Area Association of REALTORS®
MLS Number: 457662
APN: 171-00511379529
- 2904 3rd Ave SW
- 2920 3rd Ave SW
- 2925 3rd Ave SW
- 1736 Ashwood Dr SW
- 1916 3rd Ave SW
- 410 Oakwood Ct
- 503 16th Avenue Ct SE
- 212 Dooley Ct SW
- 108 17th St SE
- 1738 Everwood Ct SW
- 2002 2nd Ave SE
- 2014 2nd Ave SE
- 1540 3rd Ave SE
- 1746 Driftwood Dr SW
- 1410 Alderwood Dr
- 2108 2nd Ave SE
- 2116 2nd Ave SE
- 1538 Cardiff Ct
- 1106 5th Ave SW
- 1410 4th Ave SE
