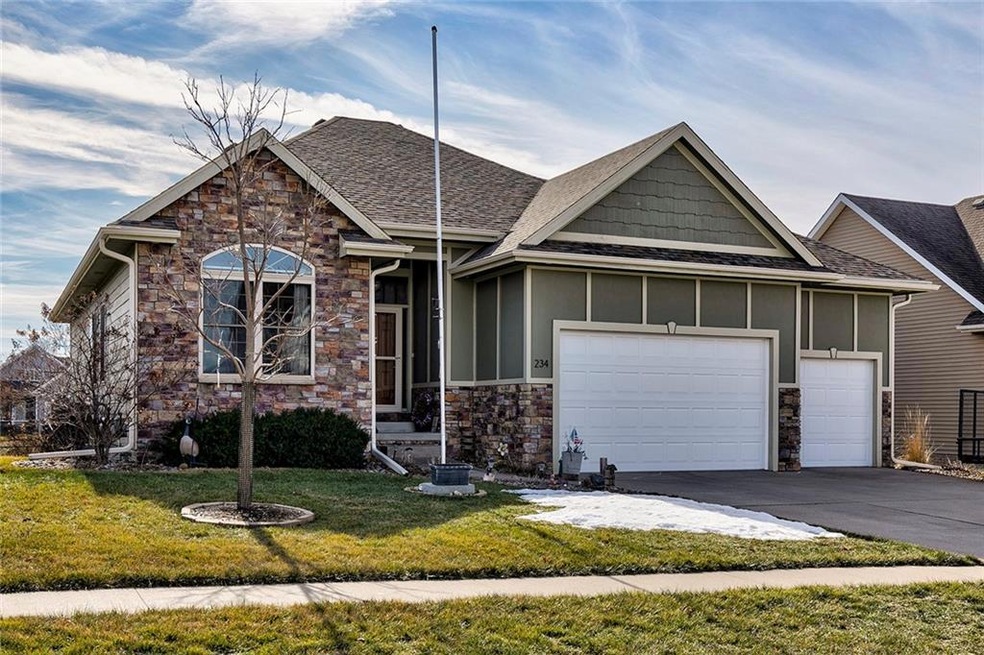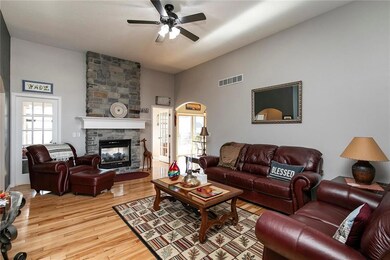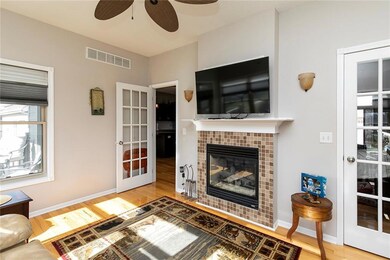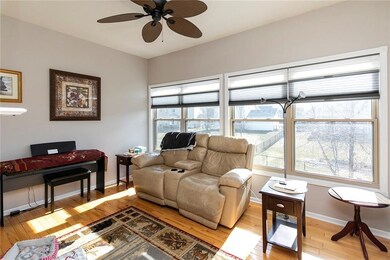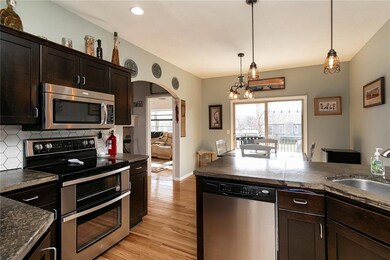
234 19th St SW Altoona, IA 50009
Estimated Value: $405,216 - $428,000
Highlights
- Covered Deck
- Ranch Style House
- Sun or Florida Room
- Clay Elementary School Rated A-
- 2 Fireplaces
- No HOA
About This Home
As of June 2024Step into this captivating walkout 4 bedroom ranch featuring vaulted ceilings, hardwood floors, and a double-sided stacked stone fireplace connecting to a cozy sunroom. The gourmet espresso kitchen boasts stainless steel appliances and a striking concrete countertop. Retreat to the luxurious master bedroom with an ensuite and jetted tub. The expansive walkout basement offers a wet bar, ample storage, and a fourth bedroom. Outside, enjoy a covered deck, patio, and professionally landscaped yard with a flourishing garden.
Home Details
Home Type
- Single Family
Est. Annual Taxes
- $6,496
Year Built
- Built in 2008
Lot Details
- 9,077 Sq Ft Lot
- Property is Fully Fenced
Home Design
- Ranch Style House
- Asphalt Shingled Roof
- Cement Board or Planked
Interior Spaces
- 1,620 Sq Ft Home
- 2 Fireplaces
- Gas Fireplace
- Family Room Downstairs
- Dining Area
- Sun or Florida Room
- Finished Basement
Kitchen
- Stove
- Microwave
- Dishwasher
Bedrooms and Bathrooms
- 4 Bedrooms | 3 Main Level Bedrooms
Parking
- 3 Car Attached Garage
- Driveway
Additional Features
- Covered Deck
- Forced Air Heating and Cooling System
Community Details
- No Home Owners Association
Listing and Financial Details
- Assessor Parcel Number 171/00511-379-513
Ownership History
Purchase Details
Home Financials for this Owner
Home Financials are based on the most recent Mortgage that was taken out on this home.Purchase Details
Home Financials for this Owner
Home Financials are based on the most recent Mortgage that was taken out on this home.Purchase Details
Home Financials for this Owner
Home Financials are based on the most recent Mortgage that was taken out on this home.Purchase Details
Similar Homes in Altoona, IA
Home Values in the Area
Average Home Value in this Area
Purchase History
| Date | Buyer | Sale Price | Title Company |
|---|---|---|---|
| Ruchti Joel A | $395,000 | None Listed On Document | |
| Wade William J | $301,000 | None Available | |
| Helm Heather D | $252,000 | None Available | |
| Weaver Troy | -- | None Available |
Mortgage History
| Date | Status | Borrower | Loan Amount |
|---|---|---|---|
| Open | Ruchti Joel A | $335,750 | |
| Previous Owner | Wade William J | $100,001 | |
| Previous Owner | Helm Heather D | $239,400 | |
| Previous Owner | Weaver Troy | $214,991 | |
| Previous Owner | Noble Homes Inc | $196,000 |
Property History
| Date | Event | Price | Change | Sq Ft Price |
|---|---|---|---|---|
| 06/07/2024 06/07/24 | Sold | $395,000 | -1.2% | $244 / Sq Ft |
| 05/08/2024 05/08/24 | Pending | -- | -- | -- |
| 04/05/2024 04/05/24 | For Sale | $399,900 | +32.9% | $247 / Sq Ft |
| 08/08/2019 08/08/19 | Sold | $301,000 | -2.9% | $186 / Sq Ft |
| 08/08/2019 08/08/19 | Pending | -- | -- | -- |
| 05/15/2019 05/15/19 | For Sale | $310,000 | +23.0% | $191 / Sq Ft |
| 08/12/2013 08/12/13 | Sold | $252,000 | -3.1% | $156 / Sq Ft |
| 08/12/2013 08/12/13 | Pending | -- | -- | -- |
| 07/03/2013 07/03/13 | For Sale | $260,000 | -- | $160 / Sq Ft |
Tax History Compared to Growth
Tax History
| Year | Tax Paid | Tax Assessment Tax Assessment Total Assessment is a certain percentage of the fair market value that is determined by local assessors to be the total taxable value of land and additions on the property. | Land | Improvement |
|---|---|---|---|---|
| 2024 | $6,288 | $382,500 | $61,900 | $320,600 |
| 2023 | $6,258 | $382,500 | $61,900 | $320,600 |
| 2022 | $6,178 | $315,600 | $53,100 | $262,500 |
| 2021 | $6,134 | $315,600 | $53,100 | $262,500 |
| 2020 | $6,030 | $298,300 | $50,300 | $248,000 |
| 2019 | $5,752 | $298,300 | $50,300 | $248,000 |
| 2018 | $5,756 | $279,600 | $45,200 | $234,400 |
| 2017 | $5,808 | $279,600 | $45,200 | $234,400 |
| 2016 | $5,792 | $256,200 | $40,900 | $215,300 |
| 2015 | $5,792 | $256,200 | $40,900 | $215,300 |
| 2014 | $3,930 | $241,200 | $38,100 | $203,100 |
Agents Affiliated with this Home
-
Bryan Claude

Seller's Agent in 2024
Bryan Claude
WB Realty Company
(515) 341-1012
2 in this area
80 Total Sales
-
Sam Fabritz

Buyer's Agent in 2024
Sam Fabritz
Iowa Realty Mills Crossing
(515) 499-1159
1 in this area
6 Total Sales
-
Ted Weaver

Seller's Agent in 2019
Ted Weaver
RE/MAX
(515) 339-5667
86 Total Sales
-
Ryan Wiederstein

Buyer's Agent in 2019
Ryan Wiederstein
WB Realty Company
(515) 554-4543
153 Total Sales
-
W
Seller's Agent in 2013
William Eisenlauer
RE/MAX Real Estate Group
-
Robert Eisenlauer

Seller Co-Listing Agent in 2013
Robert Eisenlauer
RE/MAX
(515) 979-2883
26 in this area
437 Total Sales
Map
Source: Des Moines Area Association of REALTORS®
MLS Number: 692642
APN: 171-00511379513
- 212 Dooley Ct SW
- 2904 3rd Ave SW
- 2920 3rd Ave SW
- 2925 3rd Ave SW
- 1916 3rd Ave SW
- 1736 Ashwood Dr SW
- 108 17th St SE
- 2002 2nd Ave SE
- 2014 2nd Ave SE
- 503 16th Avenue Ct SE
- 2108 2nd Ave SE
- 2116 2nd Ave SE
- 410 Oakwood Ct
- 1738 Everwood Ct SW
- 1540 3rd Ave SE
- 1746 Driftwood Dr SW
- 2101 4th Ave SE
- 2227 4th Ave SE
- 1538 Cardiff Ct
- 1410 Alderwood Dr
- 234 19th St SW
- 242 19th St SW
- 226 19th St SW
- 250 19th St SW
- 207 Dooley Ct SW
- 123 Dooley Ct SW
- 211 Dooley Ct SW
- 229 19th St SW
- 237 19th St SW
- 119 Dooley Ct SW
- 215 Dooley Ct SW
- 221 19th St SW
- 210 19th St SW
- 245 19th St SW
- 258 19th St SW
- 115 Dooley Ct SW
- 213 19th St SW
- 219 Dooley Ct SW
- 205 19th St SW
- 1715 Dogwood Ct SW
