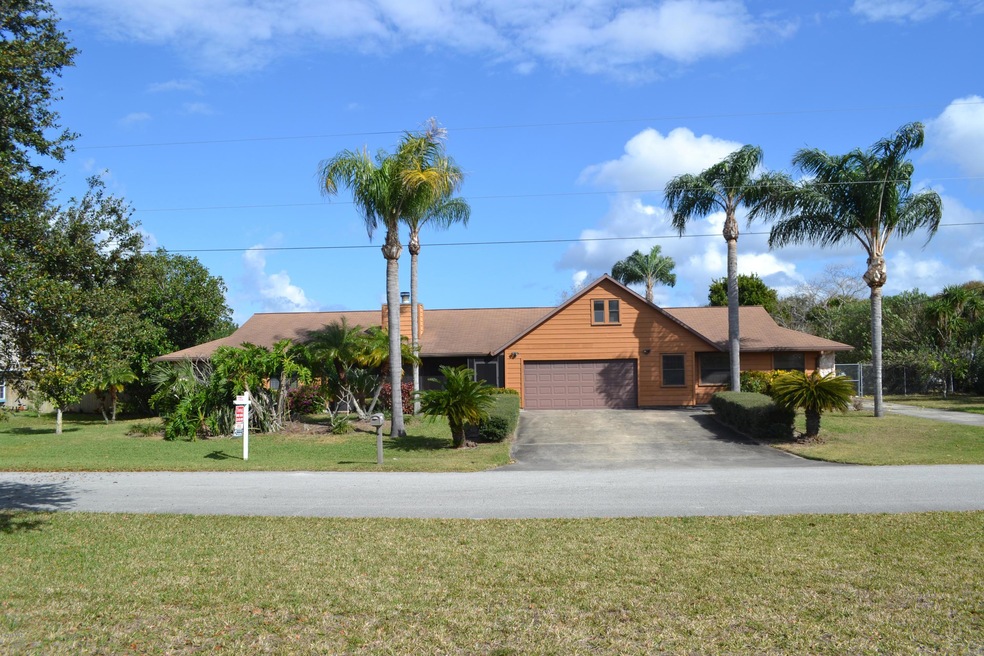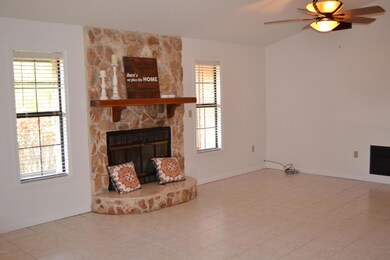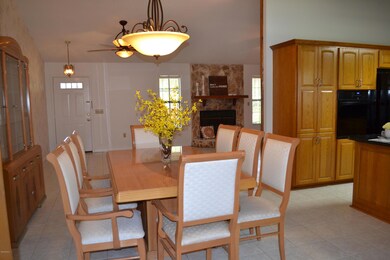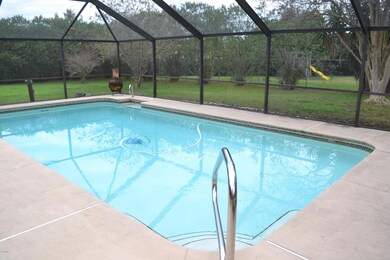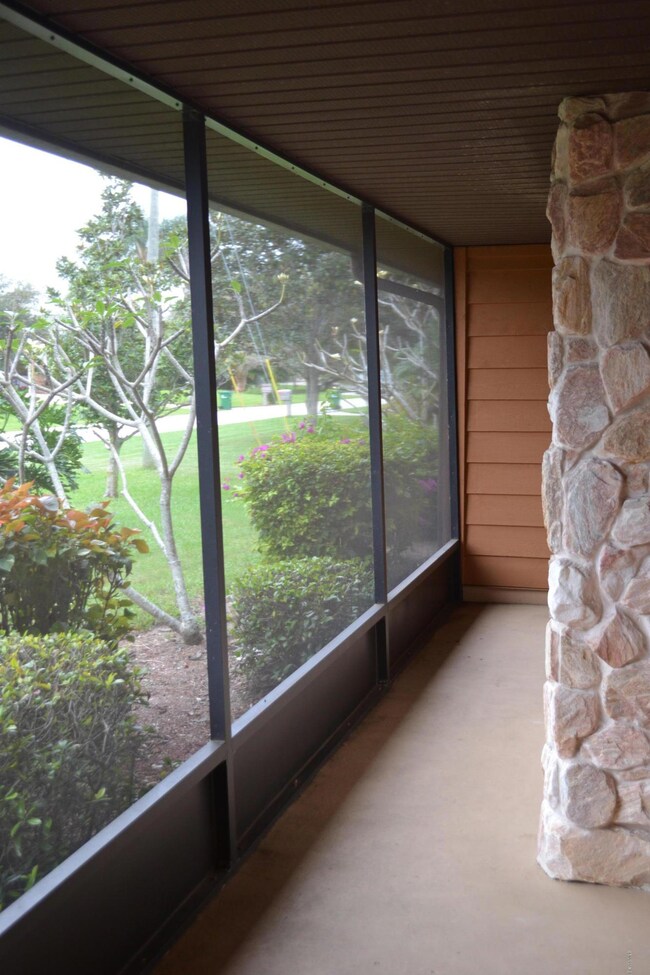
234 Annalisa Place Merritt Island, FL 32953
Highlights
- In Ground Pool
- RV Access or Parking
- Open Floorplan
- Lewis Carroll Elementary School Rated A-
- 0.52 Acre Lot
- Wooded Lot
About This Home
As of November 2019MULTI-GENERATIONAL/INLAW SUITE, POOL home on 1/2 Acre. INSIDE JUST FRESHLY PAINTED! NO HOA! Save tons of Money on Assisted Living Facilities, with this very private attached 1 bdr apartment with it's own separate entrance. 3/2 in main house. Kitchen remodeled, fireplace, DETACHED WORKSHOP and covered boat parking. Unfinished BONUS ROOM in garage could add 408sf and make a great office, or play room. Original owner built the home! Very quiet street with cul de sac. 2 newer AC units, 2 newer water heaters.! HOME WARRANTY Included - also has TERMITE BOND. Carpet Allowance for Apartment. Workshop siding is being repaired. Owner willing to negotiate roof replacement with acceptable offer.
Last Agent to Sell the Property
Jeffrey Boucher
Tropical Realty & Inv. of Brev License #3009944 Listed on: 11/24/2015
Co-Listed By
Leslie Boucher
Tropical Realty & Inv. of Brev
Last Buyer's Agent
June King
CENTURY 21 Ocean
Home Details
Home Type
- Single Family
Est. Annual Taxes
- $2,175
Year Built
- Built in 1986
Lot Details
- 0.52 Acre Lot
- Cul-De-Sac
- South Facing Home
- Chain Link Fence
- Wooded Lot
Parking
- 3 Car Garage
- Garage Door Opener
- RV Access or Parking
Home Design
- Frame Construction
- Shingle Roof
- Wood Siding
Interior Spaces
- 2,698 Sq Ft Home
- 1-Story Property
- Open Floorplan
- Vaulted Ceiling
- Ceiling Fan
- Skylights
- Wood Burning Fireplace
- Great Room
- Family Room
- Bonus Room
- Screened Porch
- Pool Views
Kitchen
- Breakfast Bar
- Microwave
- Dishwasher
- Disposal
Flooring
- Carpet
- Tile
Bedrooms and Bathrooms
- 4 Bedrooms
- Dual Closets
- 3 Full Bathrooms
- Bathtub and Shower Combination in Primary Bathroom
Laundry
- Laundry Room
- Dryer
- Washer
Pool
- In Ground Pool
- Screen Enclosure
Outdoor Features
- Patio
- Separate Outdoor Workshop
- Shed
Additional Homes
- Accessory Dwelling Unit (ADU)
Schools
- Carroll Elementary School
- Jefferson Middle School
- Merritt Island High School
Utilities
- Central Heating and Cooling System
- Electric Water Heater
- Septic Tank
- Cable TV Available
Community Details
- No Home Owners Association
- Citrus River Groves Unit 3 Subdivision
Ownership History
Purchase Details
Home Financials for this Owner
Home Financials are based on the most recent Mortgage that was taken out on this home.Purchase Details
Home Financials for this Owner
Home Financials are based on the most recent Mortgage that was taken out on this home.Similar Homes in Merritt Island, FL
Home Values in the Area
Average Home Value in this Area
Purchase History
| Date | Type | Sale Price | Title Company |
|---|---|---|---|
| Warranty Deed | $382,000 | Attorney | |
| Warranty Deed | $315,000 | Secure Title Insurance Compa |
Mortgage History
| Date | Status | Loan Amount | Loan Type |
|---|---|---|---|
| Open | $355,535 | New Conventional | |
| Closed | $362,900 | New Conventional | |
| Previous Owner | $421,000 | New Conventional | |
| Previous Owner | $110,378 | New Conventional | |
| Previous Owner | $125,000 | New Conventional |
Property History
| Date | Event | Price | Change | Sq Ft Price |
|---|---|---|---|---|
| 11/18/2019 11/18/19 | Sold | $382,000 | -1.8% | $142 / Sq Ft |
| 10/15/2019 10/15/19 | Pending | -- | -- | -- |
| 09/20/2019 09/20/19 | Price Changed | $389,000 | -2.5% | $144 / Sq Ft |
| 07/27/2019 07/27/19 | For Sale | $399,000 | 0.0% | $148 / Sq Ft |
| 07/20/2019 07/20/19 | Pending | -- | -- | -- |
| 06/29/2019 06/29/19 | For Sale | $399,000 | +26.7% | $148 / Sq Ft |
| 04/15/2016 04/15/16 | Sold | $315,000 | -4.5% | $117 / Sq Ft |
| 03/06/2016 03/06/16 | Pending | -- | -- | -- |
| 11/24/2015 11/24/15 | For Sale | $329,900 | -- | $122 / Sq Ft |
Tax History Compared to Growth
Tax History
| Year | Tax Paid | Tax Assessment Tax Assessment Total Assessment is a certain percentage of the fair market value that is determined by local assessors to be the total taxable value of land and additions on the property. | Land | Improvement |
|---|---|---|---|---|
| 2023 | $3,392 | $254,420 | $0 | $0 |
| 2022 | $3,172 | $247,010 | $0 | $0 |
| 2021 | $3,304 | $239,820 | $0 | $0 |
| 2020 | $3,239 | $236,510 | $0 | $0 |
| 2019 | $3,878 | $280,940 | $0 | $0 |
| 2018 | $3,893 | $275,710 | $0 | $0 |
| 2017 | $3,939 | $270,040 | $33,000 | $237,040 |
| 2016 | $4,461 | $254,350 | $25,000 | $229,350 |
| 2015 | $1,772 | $152,620 | $25,000 | $127,620 |
| 2014 | $1,783 | $151,410 | $25,000 | $126,410 |
Agents Affiliated with this Home
-
C
Seller's Agent in 2019
Curtis Lawrence
Zonders Realty LLC
-
R
Seller Co-Listing Agent in 2019
Ralph Perrone
Zonders Realty LLC
-
George Ziegler

Buyer's Agent in 2019
George Ziegler
Premium Properties Real Estate
(321) 289-1445
6 in this area
100 Total Sales
-
J
Seller's Agent in 2016
Jeffrey Boucher
Tropical Realty & Inv. of Brev
-
L
Seller Co-Listing Agent in 2016
Leslie Boucher
Tropical Realty & Inv. of Brev
-
J
Buyer's Agent in 2016
June King
CENTURY 21 Ocean
Map
Source: Space Coast MLS (Space Coast Association of REALTORS®)
MLS Number: 740646
APN: 23-36-34-78-0000A.0-0033.00
- 235 Northgrove Dr
- 268 Lake Shore Dr
- 000 River Moorings Dr
- 4740 Seminole Trail
- 465 River Moorings Dr
- 440 Mohawk Trail
- 465 Apache Trail
- 4340 Horseshoe Bend
- 470 Apache Trail
- 4380 N Tropical Trail
- 4614 Goldfinch Ln
- 178 Blue Jay Ln
- 135 Blue Jay Ln
- 4629 Mourning Dove Dr
- 159 Blue Jay Ln
- 4710 Hebron Dr
- 4408 Sea Gull Dr
- 4705 Hebron Dr
- 4665 Hebron Dr
- 4692 Shannock Ave
