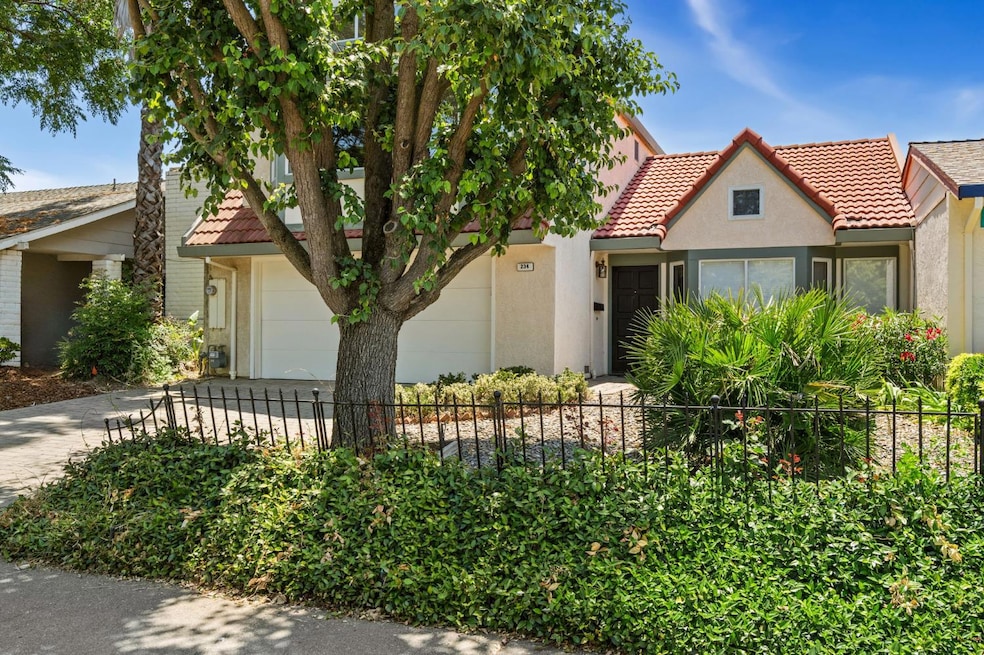234 Baja Ave Davis, CA 95616
North Davis NeighborhoodEstimated payment $4,518/month
Highlights
- Cathedral Ceiling
- Engineered Wood Flooring
- Jetted Tub in Primary Bathroom
- North Davis Elementary School Rated A
- Main Floor Primary Bedroom
- No HOA
About This Home
Discover the timeless appeal of 234 Baja Ave, a wonderfully spacious and well-maintained 1,829 sqft home nestled in highly desirable North Davis. Built in 1973, this home offers 3 generous bedrooms and the genuine flexibility for a 4th bedroom, perfect for evolving needs. You'll be captivated by the home's effortless flow, accentuated by impressive vaulted ceilings, elegant woodwork, and thoughtful lighting. The functional kitchen, a hub for everyday living, opens gracefully to a dining area with a lovely view of the backyard. The main level hosts a serene primary suite with outdoor access and an adjoining full bathroom, along with an additional guest bedroom. Upstairs, you'll find two substantial rooms and another full bath, including a bright, good-sized den that presents a natural opportunity for an additional bedroom or office. This home truly maximizes every square foot. Step into the tranquil, enclosed patio, a private sanctuary ideal for unwinding. Living here means unparalleled access to the outdoors, with the expansive North Davis Greenbelt less than half a block away, offering endless miles of pathways to explore parks and nature. This is your chance to secure an incredible value in one of Davis's most cherished neighborhoods. A truly special place to call home.
Home Details
Home Type
- Single Family
Year Built
- Built in 1973
Lot Details
- 3,217 Sq Ft Lot
- North Facing Home
- Back Yard Fenced
- Zero Lot Line
Parking
- 2 Car Attached Garage
- Front Facing Garage
- Garage Door Opener
- Driveway
Home Design
- Slab Foundation
- Frame Construction
- Spanish Tile Roof
- Stucco
Interior Spaces
- 1,829 Sq Ft Home
- 2-Story Property
- Cathedral Ceiling
- Ceiling Fan
- Self Contained Fireplace Unit Or Insert
- Gas Log Fireplace
- Family Room
- Living Room
- Dining Room
- Laundry in Garage
Kitchen
- Free-Standing Electric Oven
- Free-Standing Electric Range
- Microwave
- Dishwasher
- Synthetic Countertops
- Disposal
Flooring
- Engineered Wood
- Carpet
- Tile
Bedrooms and Bathrooms
- 3 Bedrooms
- Primary Bedroom on Main
- Separate Bedroom Exit
- Walk-In Closet
- 2 Full Bathrooms
- Tile Bathroom Countertop
- Jetted Tub in Primary Bathroom
- Separate Shower
- Solar Tube
Home Security
- Carbon Monoxide Detectors
- Fire and Smoke Detector
Outdoor Features
- Uncovered Courtyard
- Enclosed Patio or Porch
Utilities
- Central Heating and Cooling System
- Heating System Uses Natural Gas
- 220 Volts
Community Details
- No Home Owners Association
- Gentry Greens Subdivision
Listing and Financial Details
- Assessor Parcel Number 035-142-009
Map
Home Values in the Area
Average Home Value in this Area
Property History
| Date | Event | Price | Change | Sq Ft Price |
|---|---|---|---|---|
| 09/11/2025 09/11/25 | Price Changed | $714,000 | -2.0% | $390 / Sq Ft |
| 08/27/2025 08/27/25 | Price Changed | $728,500 | -1.4% | $398 / Sq Ft |
| 08/13/2025 08/13/25 | Price Changed | $738,500 | -1.3% | $404 / Sq Ft |
| 08/07/2025 08/07/25 | For Sale | $748,500 | 0.0% | $409 / Sq Ft |
| 07/15/2025 07/15/25 | Pending | -- | -- | -- |
| 07/10/2025 07/10/25 | Price Changed | $748,500 | -0.9% | $409 / Sq Ft |
| 06/12/2025 06/12/25 | For Sale | $755,000 | -- | $413 / Sq Ft |
Source: MetroList
MLS Number: 225074742
APN: 035-142-009-000
- 2128 Bueno Dr Unit 19
- 247 El Cajon Ave
- 2248 Cannery Loop
- 1661 Spring St Unit 341
- 1661 Spring St Unit 431
- 1661 Spring St Unit 424
- 431 Balboa Ave
- 2032 Cannery Loop
- 1000 Berryessa Ln Unit 211
- 1000 Berryessa Ln Unit 225
- 1000 Berryessa Ln Unit 443
- 1000 Berryessa Ln Unit 232
- 1043 Pierce Ln
- 216 Luz Place
- 132 Luz Place
- 442 Grande Ave
- 1313-15 F St
- 2818 Anza Ave
- 436 Citadel Dr
- 632 Hermosa Place
- 2314 Amapola Dr
- 2036 Alta Loma St
- 2500 Cannery Loop
- 919 Perennial Terrace Unit 919
- 520 Alvarado Ave
- 606 Alvarado Ave
- 955 Cranbrook Ct
- 1420 F St
- 920 Cranbrook Ct
- 1850 Hanover Dr
- 1111 J St
- 644 Alvarado Ave
- 717 Alvarado Ave
- 1805 Anderson Rd
- 1508 Pacific Dr
- 1905 Anderson Rd
- 710 10th St
- 900 F St
- 902 F St
- 801 J St







