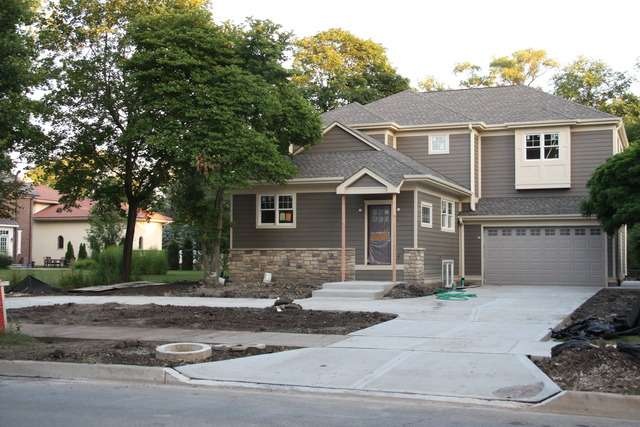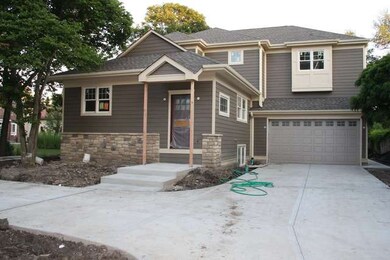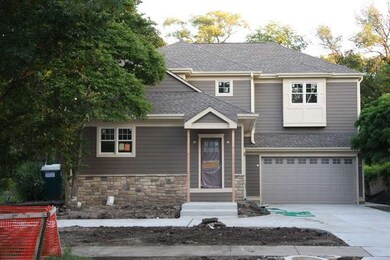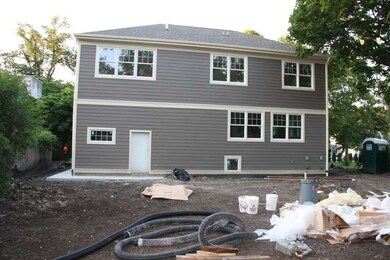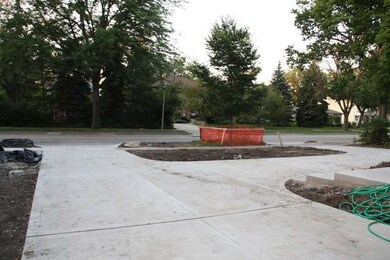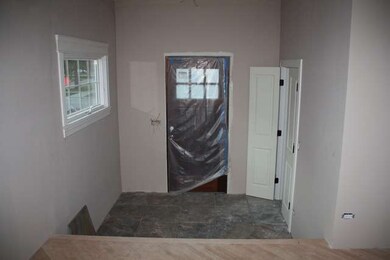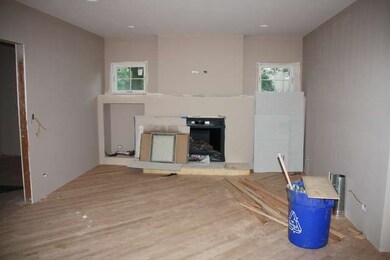
234 E Saint Charles Rd Elmhurst, IL 60126
Estimated Value: $984,000 - $1,281,000
Highlights
- Landscaped Professionally
- Recreation Room
- Wood Flooring
- Edison Elementary School Rated A
- Traditional Architecture
- 4-minute walk to Centennial Park
About This Home
As of September 2013Center of town new construction in Cherry Farm. Concrete circle drive, attached 2.5 car garage, 4 beds up, 3.5 baths, huge LR w/ gas FP, master's spa, 1st floor office, mudrm, open kitchen to fam rm overlooking lrge, quiet backyard. Fin'd bsmnt, HW floors, & 2nd flr laundry. Walk to award winning schools - Edison & Sandburg, and walk to downtown Elmhurst, train station, Prairie Path, & convenient access to 290/294
Last Agent to Sell the Property
Berkshire Hathaway HomeServices Prairie Path REALT License #475141260 Listed on: 07/17/2013

Home Details
Home Type
- Single Family
Est. Annual Taxes
- $16,036
Year Built
- 2013
Lot Details
- 0.25
Parking
- Attached Garage
- Garage ceiling height seven feet or more
- Garage Transmitter
- Garage Door Opener
- Circular Driveway
- Parking Included in Price
- Garage Is Owned
Home Design
- Traditional Architecture
- Frame Construction
- Asphalt Shingled Roof
- Stone Siding
Interior Spaces
- Gas Log Fireplace
- Mud Room
- Entrance Foyer
- Home Office
- Recreation Room
- Lower Floor Utility Room
- Laundry on upper level
- Utility Room with Study Area
- Wood Flooring
Kitchen
- Breakfast Bar
- Walk-In Pantry
- Oven or Range
- Microwave
- Dishwasher
- Stainless Steel Appliances
- Disposal
Bedrooms and Bathrooms
- Primary Bathroom is a Full Bathroom
- In-Law or Guest Suite
- Bathroom on Main Level
- Dual Sinks
- Soaking Tub
- Separate Shower
Finished Basement
- Basement Fills Entire Space Under The House
- Finished Basement Bathroom
Utilities
- Forced Air Zoned Heating and Cooling System
- Heating System Uses Gas
- Lake Michigan Water
Additional Features
- North or South Exposure
- Porch
- Landscaped Professionally
- Property is near a bus stop
Ownership History
Purchase Details
Purchase Details
Home Financials for this Owner
Home Financials are based on the most recent Mortgage that was taken out on this home.Purchase Details
Home Financials for this Owner
Home Financials are based on the most recent Mortgage that was taken out on this home.Similar Homes in Elmhurst, IL
Home Values in the Area
Average Home Value in this Area
Purchase History
| Date | Buyer | Sale Price | Title Company |
|---|---|---|---|
| Boese John | -- | None Listed On Document | |
| Boese John | $649,000 | Acquest Title Services Llc | |
| Bitter Honey Llc | $132,500 | Ctic |
Mortgage History
| Date | Status | Borrower | Loan Amount |
|---|---|---|---|
| Previous Owner | Boese John | $484,000 | |
| Previous Owner | Boese John | $481,500 | |
| Previous Owner | Boese John | $470,000 | |
| Previous Owner | Boese John | $514,500 | |
| Previous Owner | Boese John | $519,200 |
Property History
| Date | Event | Price | Change | Sq Ft Price |
|---|---|---|---|---|
| 09/20/2013 09/20/13 | Sold | $649,000 | 0.0% | $228 / Sq Ft |
| 07/28/2013 07/28/13 | Pending | -- | -- | -- |
| 07/17/2013 07/17/13 | For Sale | $649,000 | +389.8% | $228 / Sq Ft |
| 07/27/2012 07/27/12 | Sold | $132,500 | -33.7% | $90 / Sq Ft |
| 07/03/2012 07/03/12 | Pending | -- | -- | -- |
| 07/02/2012 07/02/12 | Price Changed | $199,900 | -20.0% | $136 / Sq Ft |
| 05/14/2012 05/14/12 | For Sale | $249,900 | +88.6% | $170 / Sq Ft |
| 04/17/2012 04/17/12 | Off Market | $132,500 | -- | -- |
| 04/03/2012 04/03/12 | For Sale | $249,900 | +88.6% | $170 / Sq Ft |
| 03/20/2012 03/20/12 | Off Market | $132,500 | -- | -- |
| 02/21/2012 02/21/12 | Price Changed | $249,900 | -9.1% | $170 / Sq Ft |
| 01/10/2012 01/10/12 | For Sale | $275,000 | -- | $188 / Sq Ft |
Tax History Compared to Growth
Tax History
| Year | Tax Paid | Tax Assessment Tax Assessment Total Assessment is a certain percentage of the fair market value that is determined by local assessors to be the total taxable value of land and additions on the property. | Land | Improvement |
|---|---|---|---|---|
| 2023 | $16,036 | $272,150 | $80,300 | $191,850 |
| 2022 | $15,500 | $261,620 | $77,200 | $184,420 |
| 2021 | $15,121 | $255,110 | $75,280 | $179,830 |
| 2020 | $14,540 | $249,520 | $73,630 | $175,890 |
| 2019 | $14,243 | $237,230 | $70,000 | $167,230 |
| 2018 | $11,198 | $211,760 | $66,260 | $145,500 |
| 2017 | $10,882 | $201,790 | $63,140 | $138,650 |
| 2016 | $10,561 | $190,100 | $59,480 | $130,620 |
| 2015 | $10,340 | $177,100 | $55,410 | $121,690 |
| 2014 | $13,983 | $187,450 | $50,590 | $136,860 |
| 2013 | $5,494 | $79,140 | $51,300 | $27,840 |
Agents Affiliated with this Home
-
Mike Muisenga

Seller's Agent in 2013
Mike Muisenga
Berkshire Hathaway HomeServices Prairie Path REALT
(630) 815-5043
93 in this area
121 Total Sales
-
Matt Laricy

Buyer's Agent in 2013
Matt Laricy
Americorp, Ltd
(708) 250-2696
4 in this area
2,484 Total Sales
-
Debbie Obradovich

Seller's Agent in 2012
Debbie Obradovich
@ Properties
(630) 935-8106
52 in this area
65 Total Sales
Map
Source: Midwest Real Estate Data (MRED)
MLS Number: MRD08397101
APN: 06-12-112-004
- 219 E Saint Charles Rd
- 377 S Prairie Ave
- 371 S Arlington Ave
- 303 S Poplar Ave
- 228 E May St
- 179 E South St
- 499 S Kenilworth Ave
- 269 S York St
- 500 S Kenilworth Ave
- 359 E Church St
- 165 S Kenmore Ave
- 442 S Stratford Ave
- 258 S Boyd Ave
- 153 S Kenmore Ave
- 580 S Kearsage Ave
- 172 E Crescent Ave
- 613 S Chatham Ave
- 9 Manchester Ln
- 497 S Stratford Ave
- 606 S York St
- 234 E Saint Charles Rd
- 222 E Saint Charles Rd
- 220 E Saint Charles Rd
- 379 S Hill Ave
- 376 S Prairie Ave
- 375 S Hill Ave
- 333 S Chandler Ave
- 235 E Saint Charles Rd
- 385 S Hill Ave
- 384 S Prairie Ave
- 241 E Saint Charles Rd
- 334 S Chandler Ave
- 393 S Hill Ave
- 245 E Saint Charles Rd
- 249 E Saint Charles Rd
- 249 E Saint Charles Rd
- 396 S Prairie Ave
- 325 S Chandler Ave
- 397 S Hill Ave
- 350 S Lawndale Ave
