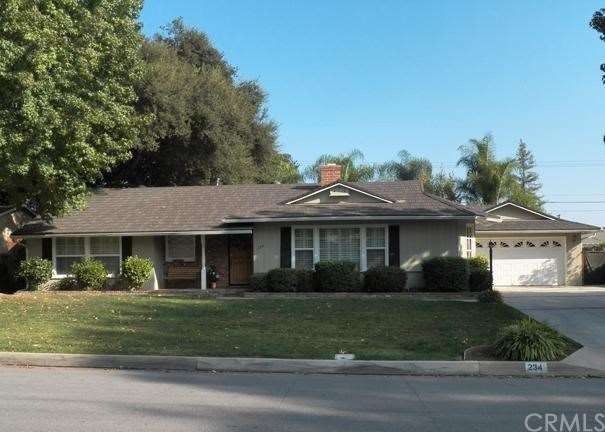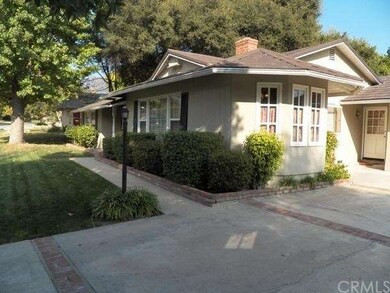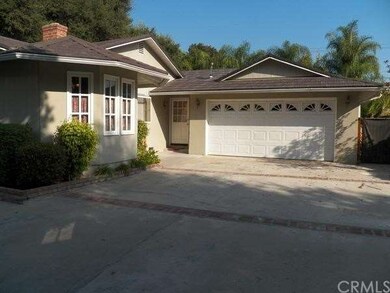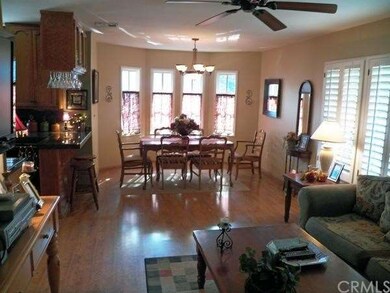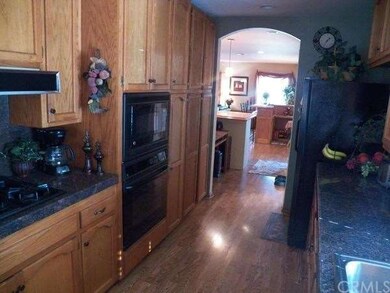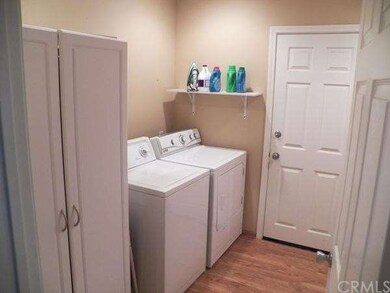
234 Roundup Rd Glendora, CA 91741
South Glendora NeighborhoodEstimated Value: $1,263,000 - $1,916,000
Highlights
- In Ground Pool
- Primary Bedroom Suite
- Mountain View
- Sutherland Elementary School Rated A
- Open Floorplan
- Wood Flooring
About This Home
As of January 2012This exceptional home features an open spacious floor plan with 2 large family rooms. Recently remodeled, with large master suite, walk in closet and gorgeous bathrooms, 6 panel interior doors, hardwood floors, wonderful kitchen with granite countertops and a separate eating area, indoor laundry, this beautiful Glendora home has it all. Lifetime stone coated metal roof, newer windows, large landscaped yard with saltwater pool, spa and BBQ Island. Quiet neighborhood with lots of trees and walking distance to the high school and churches.
Last Agent to Sell the Property
JEFF KAYE
COLDWELL BANKER MILLENNIUM License #01473923 Listed on: 11/22/2011
Home Details
Home Type
- Single Family
Est. Annual Taxes
- $9,968
Year Built
- Built in 1956
Lot Details
- 0.27 Acre Lot
- Block Wall Fence
- Level Lot
- Sprinklers on Timer
- Back and Front Yard
Parking
- 2 Car Attached Garage
Home Design
- Turnkey
- Brick Exterior Construction
- Combination Foundation
- Metal Roof
- Wood Siding
- Stucco
Interior Spaces
- 2,888 Sq Ft Home
- Open Floorplan
- Bar
- Coffered Ceiling
- Recessed Lighting
- Shutters
- French Mullion Window
- Window Screens
- French Doors
- Panel Doors
- Formal Entry
- Family Room with Fireplace
- Family Room Off Kitchen
- Living Room
- Den
- Mountain Views
Kitchen
- Oven
- Cooktop
- Dishwasher
- Granite Countertops
- Disposal
Flooring
- Wood
- Carpet
- Laminate
- Tile
Bedrooms and Bathrooms
- 4 Bedrooms
- Primary Bedroom Suite
Laundry
- Laundry Room
- Gas Dryer Hookup
Pool
- In Ground Pool
- In Ground Spa
- Saltwater Pool
Outdoor Features
- Covered patio or porch
- Rain Gutters
Utilities
- Central Heating and Cooling System
- Overhead Utilities
- 220 Volts For Spa
- Sewer Paid
Community Details
- No Home Owners Association
- Laundry Facilities
Listing and Financial Details
- Tax Lot 96
- Tax Tract Number 22145
- Assessor Parcel Number 8660023010
Ownership History
Purchase Details
Purchase Details
Home Financials for this Owner
Home Financials are based on the most recent Mortgage that was taken out on this home.Purchase Details
Home Financials for this Owner
Home Financials are based on the most recent Mortgage that was taken out on this home.Similar Homes in Glendora, CA
Home Values in the Area
Average Home Value in this Area
Purchase History
| Date | Buyer | Sale Price | Title Company |
|---|---|---|---|
| Sanchez Luis Manuel | -- | None Available | |
| Sanchez Luis | $670,000 | Lawyers Title | |
| Chiovare Michael V | $275,000 | Southland Title |
Mortgage History
| Date | Status | Borrower | Loan Amount |
|---|---|---|---|
| Open | Sanchez Luis Manuel | $493,500 | |
| Closed | Sanchez Luis Manuel | $496,000 | |
| Closed | Sanchez Luis Manuel | $506,000 | |
| Closed | Sanchez Luis | $558,500 | |
| Closed | Sanchez Luis | $571,000 | |
| Closed | Sanchez Luis | $125,000 | |
| Closed | Sanchez Luis | $585,000 | |
| Previous Owner | Chiovare Michael | $532,000 | |
| Previous Owner | Chiovare Michael | $56,429 | |
| Previous Owner | Chiovare Michael | $425,000 | |
| Previous Owner | Chiovare Michael | $265,000 | |
| Previous Owner | Chiovare Michael V | $178,000 |
Property History
| Date | Event | Price | Change | Sq Ft Price |
|---|---|---|---|---|
| 01/24/2012 01/24/12 | Sold | $670,000 | -4.1% | $232 / Sq Ft |
| 12/09/2011 12/09/11 | Pending | -- | -- | -- |
| 11/22/2011 11/22/11 | For Sale | $699,000 | -- | $242 / Sq Ft |
Tax History Compared to Growth
Tax History
| Year | Tax Paid | Tax Assessment Tax Assessment Total Assessment is a certain percentage of the fair market value that is determined by local assessors to be the total taxable value of land and additions on the property. | Land | Improvement |
|---|---|---|---|---|
| 2024 | $9,968 | $825,046 | $396,022 | $429,024 |
| 2023 | $9,743 | $808,869 | $388,257 | $420,612 |
| 2022 | $9,560 | $793,010 | $380,645 | $412,365 |
| 2021 | $9,394 | $777,462 | $373,182 | $404,280 |
| 2019 | $8,867 | $754,404 | $362,114 | $392,290 |
| 2018 | $8,649 | $739,613 | $355,014 | $384,599 |
| 2016 | $8,289 | $710,894 | $341,229 | $369,665 |
| 2015 | $8,101 | $700,217 | $336,104 | $364,113 |
| 2014 | $8,074 | $686,502 | $329,521 | $356,981 |
Agents Affiliated with this Home
-
J
Seller's Agent in 2012
JEFF KAYE
COLDWELL BANKER MILLENNIUM
-
SYLVIA GANDARA

Buyer's Agent in 2012
SYLVIA GANDARA
RE/MAX
(909) 239-4010
12 Total Sales
Map
Source: California Regional Multiple Listing Service (CRMLS)
MLS Number: C11152132
APN: 8660-023-010
- 1740 Branch Oak Dr
- 119 N Hacienda Ave
- 108 N Hacienda Ave
- 451 Sellers St Unit 5
- 137 Oak Forest Cir
- 202 N Lone Hill Ave
- 156 Glengrove Ave
- 1432 E Foothill Blvd
- 1430 E Foothill Blvd
- 1435 E Dalton Ave
- 206 Underhill Dr
- 103 Big Fir Ln
- 112 Morgan Ranch Rd
- 1360 E Cypress Ave
- 449 Fern Dell Place
- 2260 Redwood Dr
- 1156 Steffen St
- 1569 Canyon Meadows Ln
- 725 Beaverbrook Ln
- 728 Beaverbrook Ln
