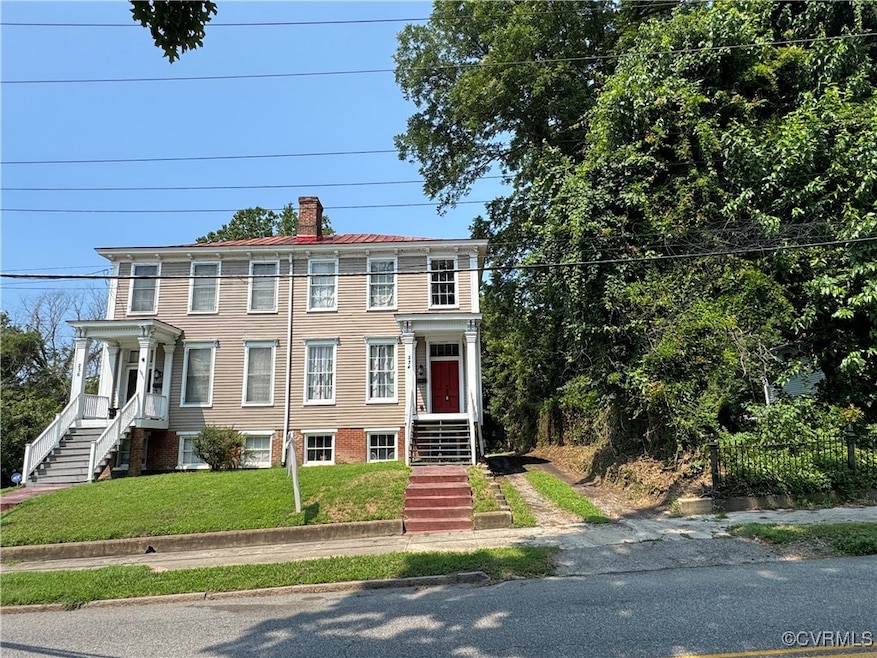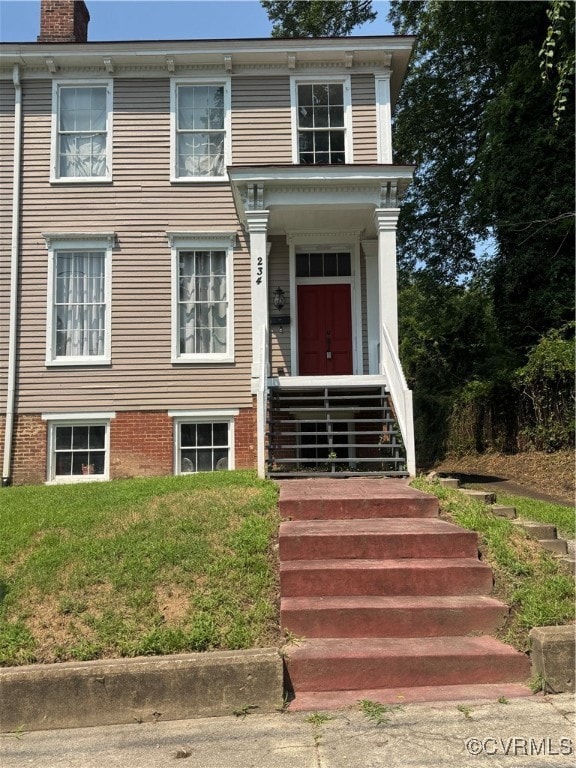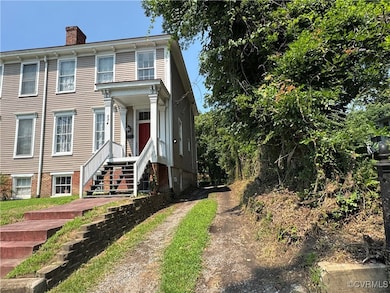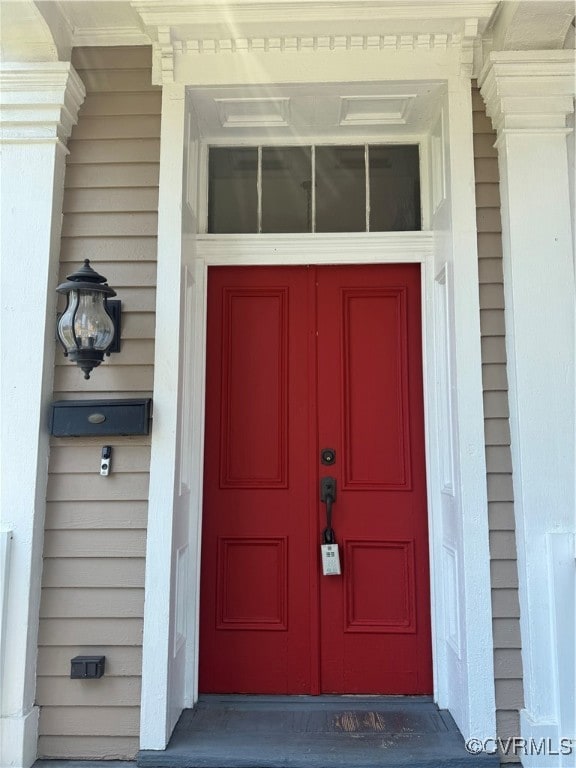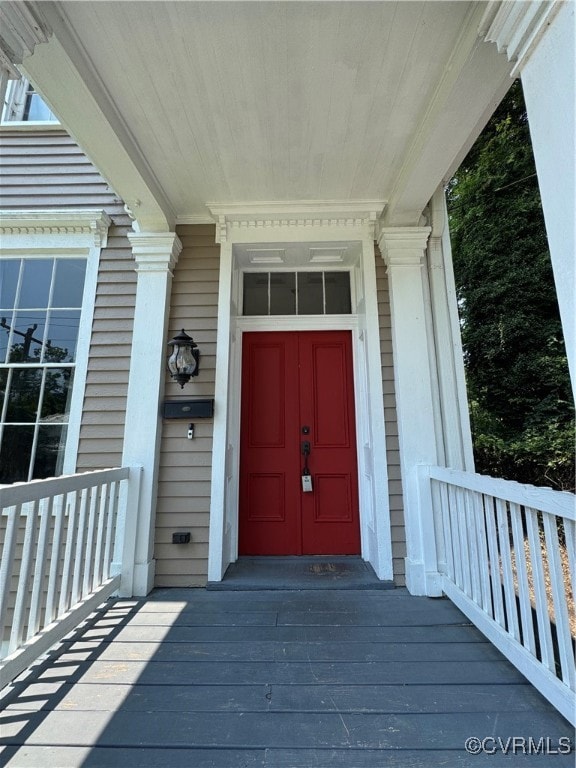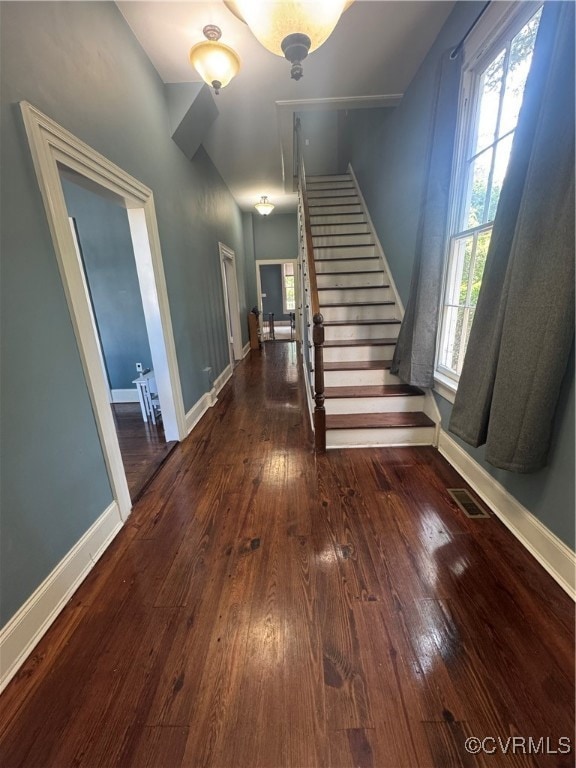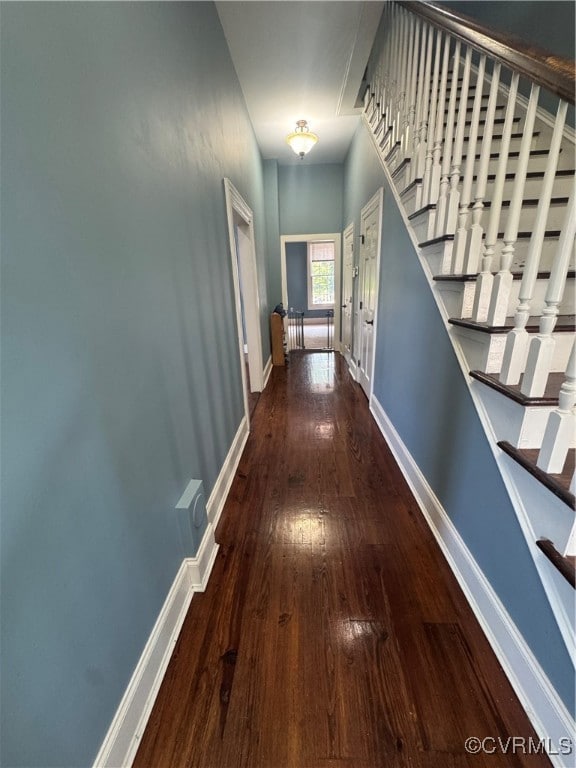
234 S Jefferson St Petersburg, VA 23803
Estimated payment $1,842/month
Highlights
- Wood Flooring
- Separate Formal Living Room
- Granite Countertops
- 4 Fireplaces
- High Ceiling
- 4-minute walk to Poplar Lawn Park
About This Home
Charming Renovated Historic Home in the Heart of Petersburg! This property does qualify for a 10K Grant program that can be used towards closing cost.
Step into history with this beautifully renovated 3-level home, originally built in 1850, nestled in the desirable Poplar Lawn District of Petersburg, VA. With its high 9+ foot ceilings and stunning hardwood floors, this residence seamlessly blends classic charm with modern conveniences.
The expansive kitchen is the heart of the home, featuring elegant granite countertops, a central island, custom cabinetry, and a sleek stainless steel range hood—perfect for culinary enthusiasts and entertaining guests alike.
The spacious primary bedroom comes complete with an en suite bathroom, providing a private retreat, while three additional well-appointed bedrooms and a total of 3.5 bathrooms ensure ample space for family and guests.
Entertain in style in the formal dining room, unwind in the large living room, or focus in the dedicated home office space. Spend peaceful evenings on the rear covered porch, equipped with a ceiling fan, overlooking the vibrant backyard, ideal for relaxation and gatherings.
This property comes with a lot of features, including dual zone HVAC for year-round comfort, off-street parking on a right-side driveway, and a finished basement with a walk-out rear entrance. The basement offers incredible versatility with a full-sized gym, a bedroom, and a full bathroom—which can be easily transformed into an in-law suite for visiting relatives.
Outdoor enthusiasts will love the location right next to Central Park, where you can enjoy scenic walking trails and ample space for gatherings.
Conveniently located near I-95 and I-85, this home is just a stone’s throw from Fort Gregg-Adams/Fort Lee, shopping, and a variety of local restaurants.
Don’t miss out on this unique opportunity that offers incredible value and historic charm—schedule a showing today!
Listing Agent
United Real Estate Richmond License #0225240195 Listed on: 06/27/2025

Home Details
Home Type
- Single Family
Est. Annual Taxes
- $2,426
Year Built
- Built in 1850
Lot Details
- 6,599 Sq Ft Lot
- Partially Fenced Property
- Zoning described as R-3
Home Design
- Brick Exterior Construction
- Metal Roof
Interior Spaces
- 3,381 Sq Ft Home
- 3-Story Property
- High Ceiling
- Ceiling Fan
- 4 Fireplaces
- Fireplace Features Masonry
- French Doors
- Separate Formal Living Room
- Dining Area
- Basement Fills Entire Space Under The House
- Washer
Kitchen
- Eat-In Kitchen
- Built-In Oven
- Stove
- Microwave
- Granite Countertops
Flooring
- Wood
- Partially Carpeted
Bedrooms and Bathrooms
- 4 Bedrooms
- En-Suite Primary Bedroom
Parking
- Driveway
- Unpaved Parking
- Off-Street Parking
Outdoor Features
- Front Porch
Schools
- Pleasants Lane Elementary School
- Vernon Johns Middle School
- Petersburg High School
Utilities
- Zoned Heating and Cooling
- Heat Pump System
- Water Heater
Listing and Financial Details
- Assessor Parcel Number 022-260014
Map
Home Values in the Area
Average Home Value in this Area
Tax History
| Year | Tax Paid | Tax Assessment Tax Assessment Total Assessment is a certain percentage of the fair market value that is determined by local assessors to be the total taxable value of land and additions on the property. | Land | Improvement |
|---|---|---|---|---|
| 2024 | $2,426 | $192,100 | $21,400 | $170,700 |
| 2023 | $2,426 | $191,000 | $21,400 | $169,600 |
| 2022 | $1,892 | $149,000 | $21,400 | $127,600 |
| 2021 | $3,648 | $270,200 | $21,400 | $248,800 |
| 2020 | $3,648 | $270,200 | $21,400 | $248,800 |
| 2019 | $3,648 | $270,200 | $21,400 | $248,800 |
| 2018 | $3,648 | $270,200 | $21,400 | $248,800 |
| 2017 | $3,648 | $270,200 | $21,400 | $248,800 |
| 2016 | $3,648 | $270,200 | $0 | $0 |
| 2014 | $3,648 | $0 | $0 | $0 |
| 2013 | $3,648 | $0 | $0 | $0 |
Property History
| Date | Event | Price | Change | Sq Ft Price |
|---|---|---|---|---|
| 07/07/2025 07/07/25 | For Sale | $297,000 | +23.8% | $88 / Sq Ft |
| 10/19/2022 10/19/22 | Sold | $240,000 | -4.0% | $71 / Sq Ft |
| 09/12/2022 09/12/22 | Pending | -- | -- | -- |
| 09/07/2022 09/07/22 | For Sale | $249,900 | -- | $74 / Sq Ft |
Purchase History
| Date | Type | Sale Price | Title Company |
|---|---|---|---|
| Deed | $240,000 | -- | |
| Grant Deed | -- | -- |
Mortgage History
| Date | Status | Loan Amount | Loan Type |
|---|---|---|---|
| Open | $245,520 | Construction |
Similar Homes in Petersburg, VA
Source: Central Virginia Regional MLS
MLS Number: 2518404
APN: 022-26-0014
- 224 S Jefferson St
- 241 S Sycamore St
- V/L Harris Hill Lot 2 Rd
- V/L Harris Hill Lot 1 Rd
- Route 1 Box 84a3
- 146 150 Mckeever St
- 215 Mars St
- 505 S Jefferson St
- 434 S Sycamore St Unit 36
- 521 S Sycamore St
- 544 S Jefferson St
- 151 Terrace Ave Unit 53
- 39 Walnut Ln
- 22 N Sycamore St
- 511 Hannon St
- 465 Byrne St Unit 67
- 130 N Jefferson St
- 22 Corling St
- 427 Harding St
- 512 St Andrew St
- 35 W Fillmore St
- 328 Dalton Ave
- 400 Mars St
- 532 Cameron St
- 417 Harding St Unit 417
- 16 S Market St Unit 1205.1404992
- 16 S Market St Unit 1403.1404991
- 36 N Union St
- 133 N Sycamore St Unit 2
- 109 Perry St Unit 124.1407136
- 109 Perry St Unit 314.1407138
- 109 Perry St Unit 201A.1407139
- 16 S Market St
- 737 Jefferson Place
- 250-316 E Bank St
- 109 Perry St
- 622 E Wythe St
- 120 Perry St
- 257 E Bank St
- 201 Hinton St
