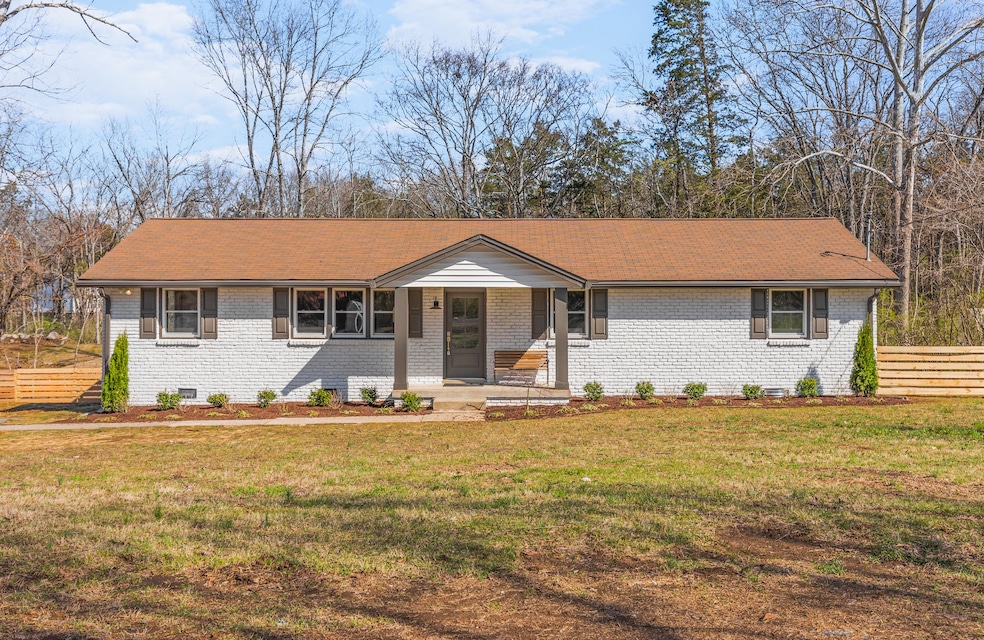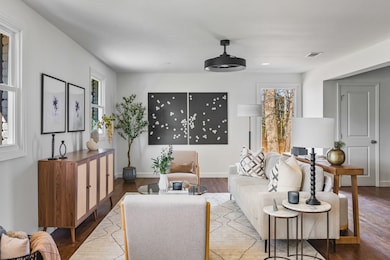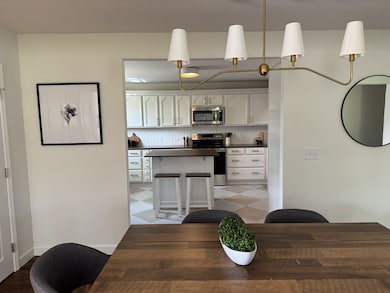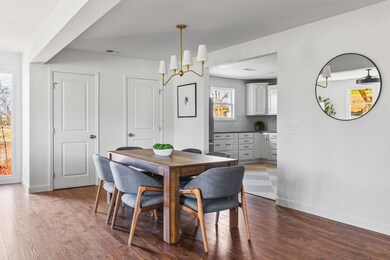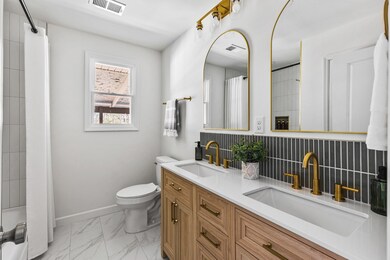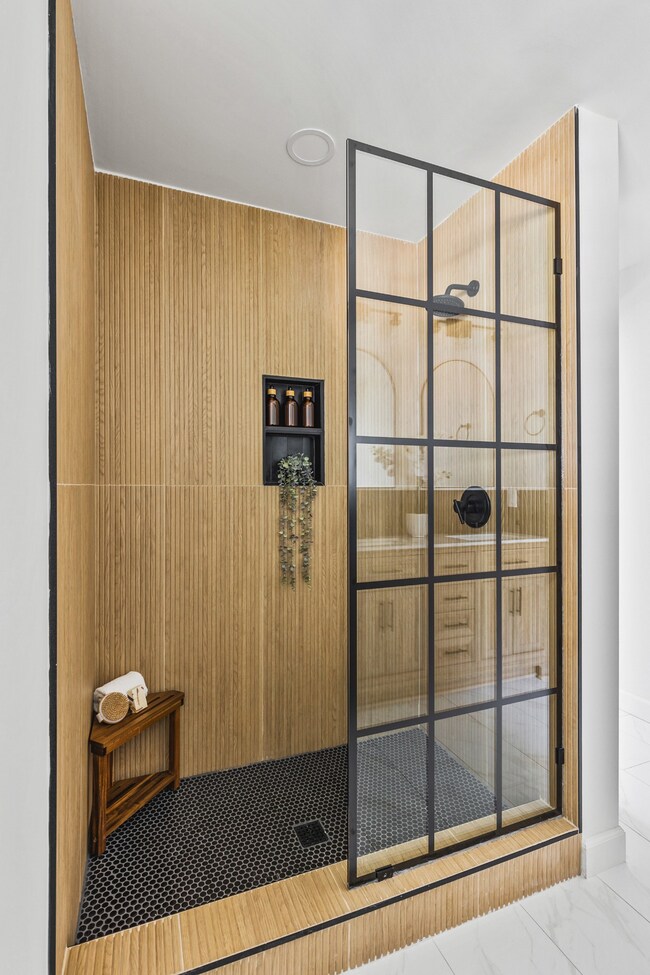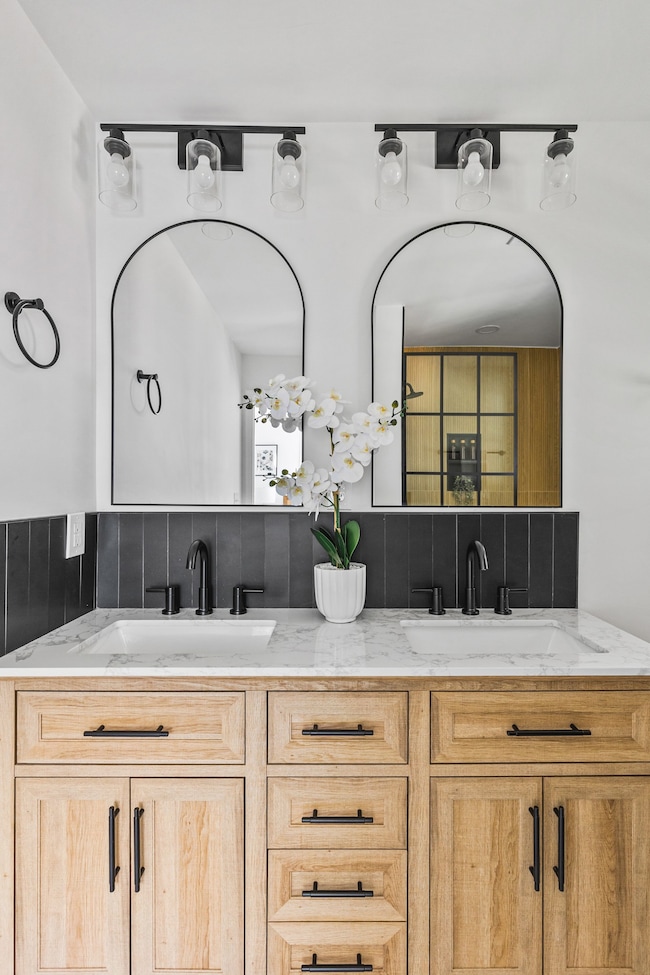
234 Spring St La Vergne, TN 37086
Estimated payment $2,629/month
Highlights
- 0.92 Acre Lot
- Separate Formal Living Room
- Porch
- Deck
- No HOA
- Cooling Available
About This Home
Your dream home awaits! Nestled on a private dead-end street, this charming 3-bedroom, 2-bathroom home offers a delightful blend of comfort and style. Newly renovated, it boasts a spacious 1,703 square feet of living space, perfect for entertaining or simply relaxing. Step inside to discover an open floor plan that seamlessly connects the huge kitchen with the living areas, creating a warm and inviting atmosphere. The kitchen is a true chef's delight, equipped with ample counter space and storage to satisfy all your entertaining needs. Retreat to the beautiful primary suite, your personal oasis after a long day. With its thoughtful design and modern touches, it promises tranquility and comfort. The additional bedrooms are generously sized and versatile, ready to adapt to your lifestyle. Outside, a large covered back porch awaits, ideal for morning coffees or evening gatherings. The expansive lot offers plenty of room for outdoor activities, and the storage building provides extra space for all your gear. New windows throughout the home enhance energy efficiency and flood the interiors with natural light. Plus, with easy access to Nashville, Franklin, and Cool Springs, you'll enjoy the perfect balance of suburban serenity and city convenience. Don’t miss this opportunity to make 234 Spring Street your new home sweet home!
Last Listed By
Compass Tennessee, LLC Brokerage Phone: 6622311900 License #340511 Listed on: 03/27/2025

Home Details
Home Type
- Single Family
Est. Annual Taxes
- $1,786
Year Built
- Built in 1971
Lot Details
- 0.92 Acre Lot
- Lot Dimensions are 120 x 334.9
Home Design
- Brick Exterior Construction
- Asphalt Roof
Interior Spaces
- 1,703 Sq Ft Home
- Property has 1 Level
- Separate Formal Living Room
- Storage
- Vinyl Flooring
Kitchen
- Microwave
- Ice Maker
- Dishwasher
- Disposal
Bedrooms and Bathrooms
- 3 Main Level Bedrooms
- 2 Full Bathrooms
Outdoor Features
- Deck
- Porch
Schools
- Cedar Grove Elementary School
- Rock Springs Middle School
- Lavergne High School
Utilities
- Cooling Available
- Central Heating
Community Details
- No Home Owners Association
- Fred Waldron Sec Iv Subdivision
Listing and Financial Details
- Assessor Parcel Number 017L A 01400 R0007289
Map
Home Values in the Area
Average Home Value in this Area
Tax History
| Year | Tax Paid | Tax Assessment Tax Assessment Total Assessment is a certain percentage of the fair market value that is determined by local assessors to be the total taxable value of land and additions on the property. | Land | Improvement |
|---|---|---|---|---|
| 2025 | $1,389 | $74,050 | $13,750 | $60,300 |
| 2024 | $1,389 | $74,050 | $13,750 | $60,300 |
| 2023 | $1,389 | $74,050 | $13,750 | $60,300 |
| 2022 | $1,197 | $74,050 | $13,750 | $60,300 |
| 2021 | $926 | $41,725 | $8,750 | $32,975 |
| 2020 | $926 | $41,725 | $8,750 | $32,975 |
| 2019 | $926 | $41,725 | $8,750 | $32,975 |
| 2018 | $1,172 | $41,725 | $0 | $0 |
| 2017 | $1,138 | $31,325 | $0 | $0 |
| 2016 | $1,138 | $31,325 | $0 | $0 |
| 2015 | $1,145 | $31,325 | $0 | $0 |
| 2014 | $779 | $31,325 | $0 | $0 |
| 2013 | -- | $27,950 | $0 | $0 |
Property History
| Date | Event | Price | Change | Sq Ft Price |
|---|---|---|---|---|
| 06/10/2025 06/10/25 | Price Changed | $444,000 | -1.1% | $261 / Sq Ft |
| 05/01/2025 05/01/25 | Price Changed | $449,000 | -4.3% | $264 / Sq Ft |
| 03/27/2025 03/27/25 | For Sale | $469,000 | +61.7% | $275 / Sq Ft |
| 11/21/2024 11/21/24 | Sold | $290,000 | -3.3% | $170 / Sq Ft |
| 11/06/2024 11/06/24 | Pending | -- | -- | -- |
| 10/28/2024 10/28/24 | For Sale | $299,900 | -- | $176 / Sq Ft |
Purchase History
| Date | Type | Sale Price | Title Company |
|---|---|---|---|
| Warranty Deed | $290,000 | Grissim Title |
Mortgage History
| Date | Status | Loan Amount | Loan Type |
|---|---|---|---|
| Open | $352,600 | Construction | |
| Previous Owner | $76,000 | No Value Available |
Similar Homes in La Vergne, TN
Source: Realtracs
MLS Number: 2808093
APN: 017L-A-014.00-000
- 225 Nelson Dr
- 106 Hampton Dr
- 104 Forest Ln
- 272 Sanders Dr
- 151 John D St
- 275 Sanders Dr
- 207 Merritt Dr
- 121 Highland St
- 0 Old Nashville Hwy Unit RTC2671318
- 813 Chaney Woods Dr
- 712 Pinoak Cir
- 1063 Stonemark Trail
- 120 Johns St
- 118 Markum Dr
- 149 Alsup Ln
- 1023 Stonemark Trail
- 2305 Discovery Ct
- 141 Mankin St
- 159 Hazelwood Ln
- 630 Martinsdale Ct
