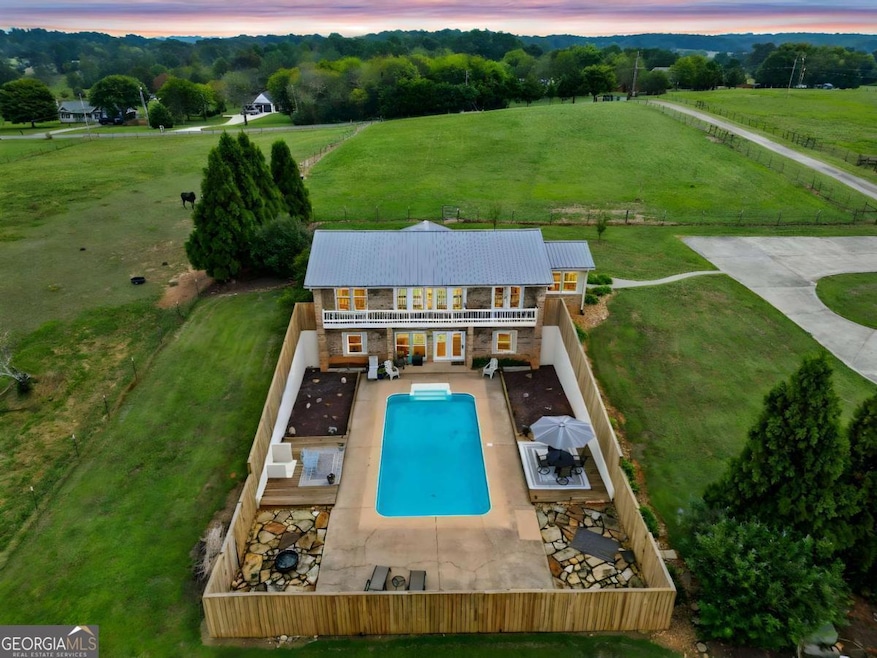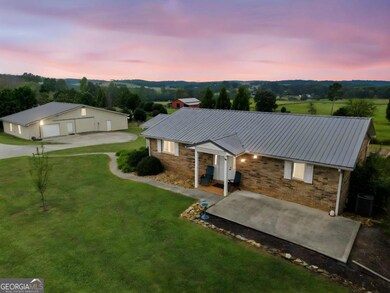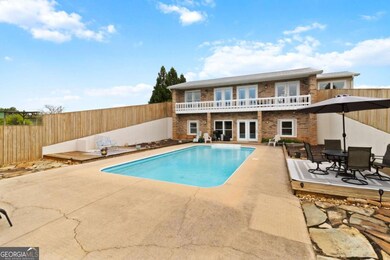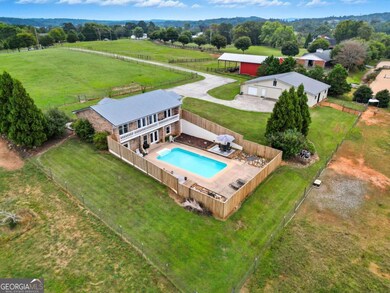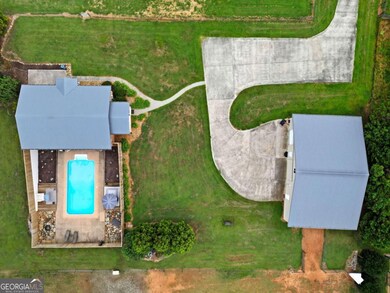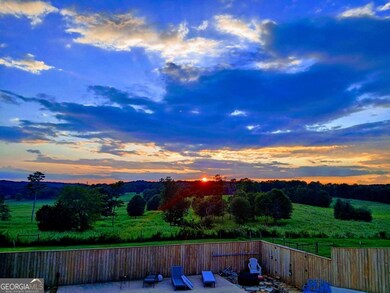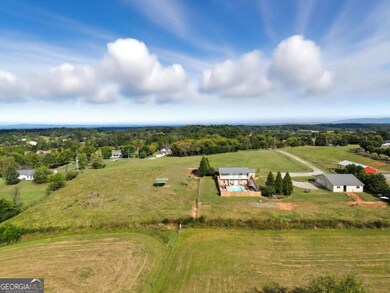234 Triple D Dr SE Adairsville, GA 30103
Estimated payment $3,049/month
Highlights
- Barn
- In Ground Pool
- Valley View
- Sonoraville Elementary School Rated A-
- Private Lot
- 2-Story Property
About This Home
Stunning 3-bed, 2-1/2 bath brick ranch on picturesque pastureland - a perfect mix of comfort and versatile outdoor living. The finished terrace level walks out directly to a large in ground pool, creating an ideal indoor-outdoor flow for entertaining, relaxing, and enjoying country views. Surrounding pastures are ready for cows, horses, donkeys, or chickens, making this a great choice for hobby farmers or anyone who dreams of rural living with easy maintenance. This home is the perfect blend of country living and convenience. Enjoy spectacular sunrises and sunsets from this well-maintained home featuring new floors, fresh paint and new granite counters. The property is move-in ready and includes extensive recent upgrades and excellent facilities for animals and outdoor living. Highlights: - 4-sided brick ranch - 5.66 acres of pastureland with open views - 16' x 32' saltwater pool (new salt cell, new pump, new pool vacuum) - New flooring throughout and fresh interior paint - New granite counters in the kitchen - New hot water heater - Three automatic water wells (True Test) for livestock/animals - Large garage plus barn with tack room - great for horses and farm equipment - Easy access: only 3 miles to I-75, 4 miles to Calhoun, and 7 miles to downtown Adairsville, GA This property combines turnkey comforts with practical farm amenities in a highly accessible location.
Listing Agent
RE/MAX Town & Country Jasper Brokerage Phone: 7708938698 License #384238 Listed on: 09/26/2025

Property Details
Property Type
- Other
Est. Annual Taxes
- $3,378
Year Built
- Built in 1992
Lot Details
- 5.66 Acre Lot
- No Common Walls
- Fenced
- Private Lot
- Grass Covered Lot
Parking
- 2 Car Garage
Home Design
- 2-Story Property
- Farm
- Brick Exterior Construction
- Metal Roof
Interior Spaces
- Ceiling Fan
- Double Pane Windows
- Entrance Foyer
- Family Room
- Breakfast Room
- Laminate Flooring
- Valley Views
- Fire and Smoke Detector
- Laundry Room
Kitchen
- Breakfast Bar
- Microwave
- Dishwasher
- Solid Surface Countertops
Bedrooms and Bathrooms
- 3 Bedrooms | 1 Primary Bedroom on Main
Finished Basement
- Exterior Basement Entry
- Finished Basement Bathroom
- Laundry in Basement
- Natural lighting in basement
Pool
- In Ground Pool
- Saltwater Pool
Outdoor Features
- Balcony
- Separate Outdoor Workshop
Farming
- Barn
- Pasture
Utilities
- Central Heating and Cooling System
- Electric Water Heater
- Septic Tank
- Phone Available
- Cable TV Available
Community Details
- No Home Owners Association
Map
Home Values in the Area
Average Home Value in this Area
Tax History
| Year | Tax Paid | Tax Assessment Tax Assessment Total Assessment is a certain percentage of the fair market value that is determined by local assessors to be the total taxable value of land and additions on the property. | Land | Improvement |
|---|---|---|---|---|
| 2024 | $3,378 | $159,428 | $67,360 | $92,068 |
| 2023 | $2,237 | $90,052 | $20,960 | $69,092 |
| 2022 | $2,261 | $85,700 | $20,960 | $64,740 |
| 2021 | $2,022 | $74,164 | $20,960 | $53,204 |
| 2020 | $2,095 | $75,136 | $20,960 | $54,176 |
| 2019 | $2,107 | $75,136 | $20,960 | $54,176 |
| 2018 | $2,037 | $72,720 | $20,960 | $51,760 |
| 2017 | $2,012 | $69,880 | $20,960 | $48,920 |
| 2016 | $2,016 | $69,880 | $20,960 | $48,920 |
| 2015 | $1,988 | $68,320 | $20,960 | $47,360 |
| 2014 | $1,879 | $66,522 | $20,961 | $45,562 |
Property History
| Date | Event | Price | List to Sale | Price per Sq Ft | Prior Sale |
|---|---|---|---|---|---|
| 09/26/2025 09/26/25 | For Sale | $524,999 | +19.9% | $223 / Sq Ft | |
| 11/17/2023 11/17/23 | Sold | $438,000 | -4.8% | $354 / Sq Ft | View Prior Sale |
| 10/22/2023 10/22/23 | Pending | -- | -- | -- | |
| 10/13/2023 10/13/23 | For Sale | $459,900 | +10.6% | $372 / Sq Ft | |
| 05/25/2023 05/25/23 | Sold | $416,000 | 0.0% | $170 / Sq Ft | View Prior Sale |
| 05/15/2023 05/15/23 | Pending | -- | -- | -- | |
| 05/15/2023 05/15/23 | Off Market | $416,000 | -- | -- | |
| 05/09/2023 05/09/23 | For Sale | $397,500 | -- | $163 / Sq Ft |
Purchase History
| Date | Type | Sale Price | Title Company |
|---|---|---|---|
| Warranty Deed | $438,000 | -- | |
| Deed | -- | -- |
Source: Georgia MLS
MLS Number: 10613513
APN: 069-119
- 0 Union Grove Church Rd SE Unit 7586676
- 257 Mason Rd SE
- LOT17B Aspen Way
- Grand Bahama Plan at Heritage Grove - 2-Story
- Anderson Plan at Heritage Grove - 2-Story
- Aruba Bay Plan at Heritage Grove - 2-Story
- Allegheny Plan at Heritage Grove - 2-Story
- Hudson Plan at Heritage Grove - 2-Story
- Eden Cay Plan at Heritage Grove - 2-Story
- Ballenger Plan at Heritage Grove - 2-Story
- 5734 Fairmount Hwy SE
- The Bradley Plan at Saddle Ridge
- The James Plan at Saddle Ridge
- The Caldwell Plan at Saddle Ridge
- The Avondale Plan at Saddle Ridge
- The McGinnis Plan at Saddle Ridge
- The Crawford Plan at Saddle Ridge
- The Piedmont Plan at Saddle Ridge
- The Harrington Plan at Saddle Ridge
- 157 Asbury Cir
- 22 Castlemoor Loop
- 351 Valley View Cir SE
- 227 St Elmo Cir
- 134 Lauren St
- 128 Lauren St
- 118 Lauren St
- 130 Lauren St
- 227 Saint Elmo Cir
- 100 Harvest Grove Ln
- 36 Dewey Dr
- 415 Curtis Pkwy SE
- 106B Elm St
- 81 Professional Place
- 100 Harvest Grove Ln Unit Roland
- 100 Harvest Grove Ln Unit Hayes
- 126 Manning Mill Rd NW Unit ID1234823P
- 126 Manning Mill Rd NW
- 100 Lawrence St
- 67 Professional Place
- 509 Mount Vernon Dr
