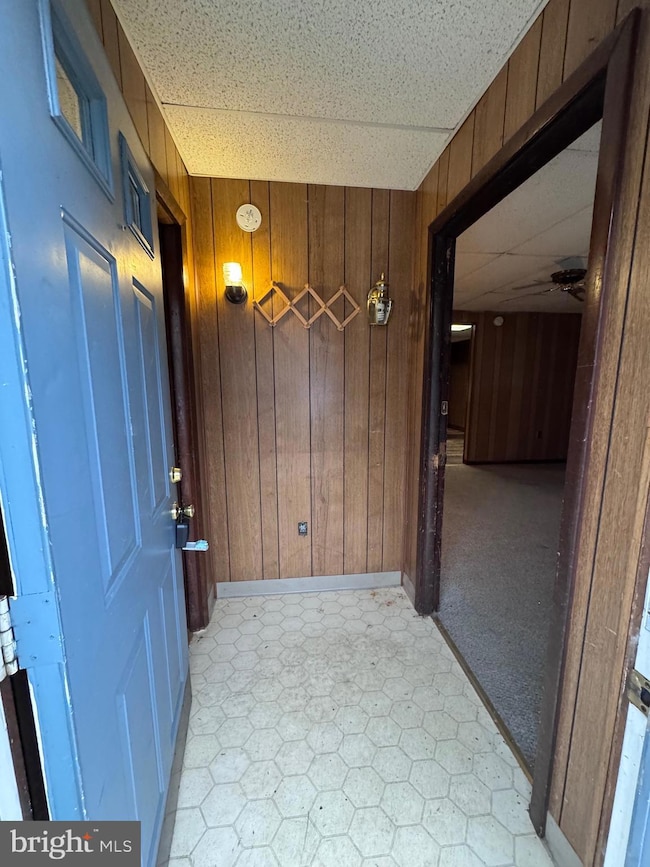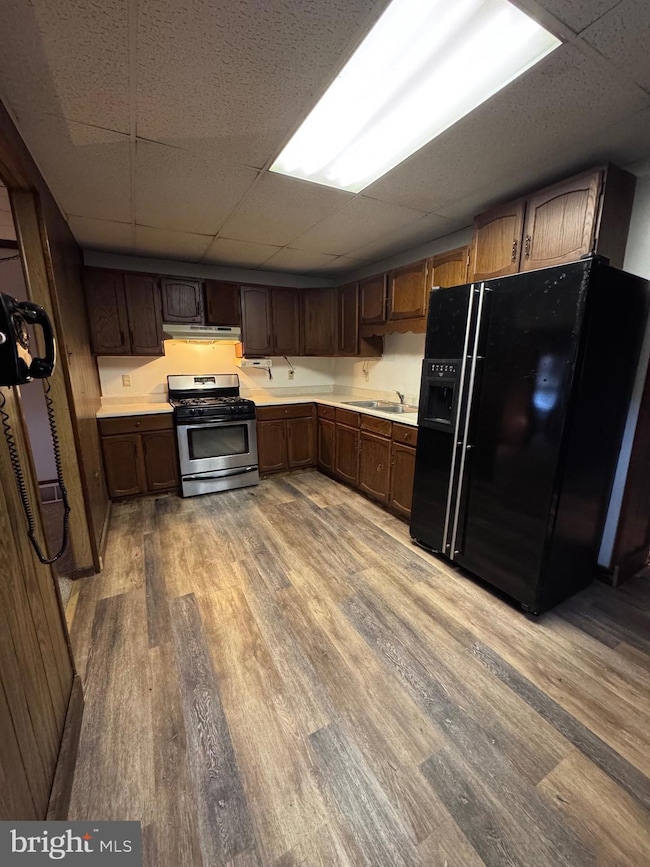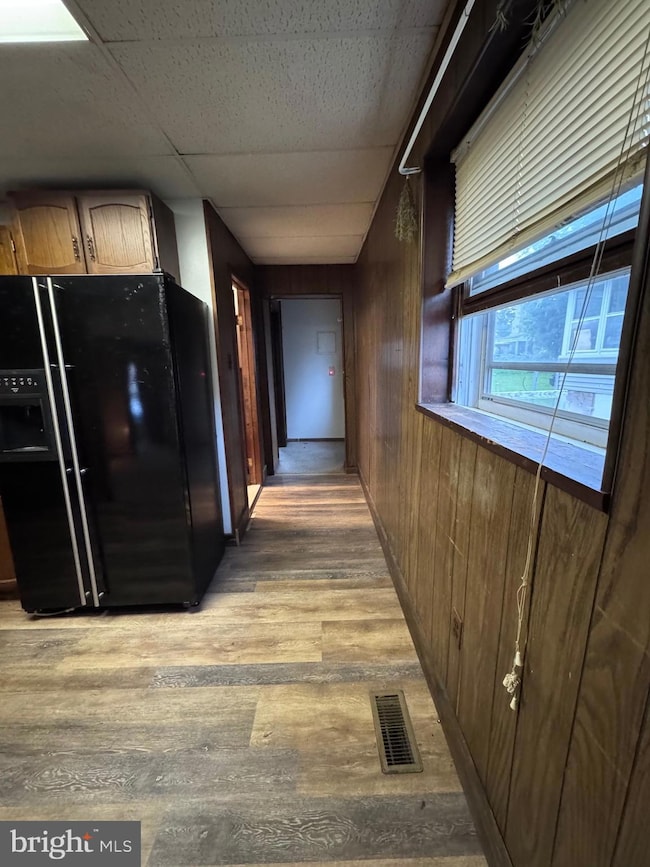
234 W 2nd St Florence, NJ 08518
Estimated payment $2,008/month
Highlights
- Hot Property
- Forced Air Heating System
- Carpet
- Paneling
About This Home
Great investment opportunity!! Featuring two units this property is designed for comfortable living. This location is convenient to all major highways that include Route 130, 295 and the Turnpike. One unit is a one bedroom, one bath, the other is a two-bedroom one bath. This is being sold AS-IS! Buyer is responsible for any lender required repairs.
Property Details
Home Type
- Multi-Family
Est. Annual Taxes
- $4,180
Year Built
- Built in 1946
Lot Details
- 4,996 Sq Ft Lot
- Lot Dimensions are 50.00 x 100.00
Parking
- On-Street Parking
Home Design
- Duplex
- Frame Construction
- Shingle Roof
Interior Spaces
- 1,472 Sq Ft Home
- Paneling
Flooring
- Carpet
- Laminate
Utilities
- Cooling System Utilizes Natural Gas
- Forced Air Heating System
- Natural Gas Water Heater
- No Septic System
Community Details
- 2 Vacant Units
Listing and Financial Details
- Tax Lot 00002
- Assessor Parcel Number 15-00044-00002
Map
Home Values in the Area
Average Home Value in this Area
Tax History
| Year | Tax Paid | Tax Assessment Tax Assessment Total Assessment is a certain percentage of the fair market value that is determined by local assessors to be the total taxable value of land and additions on the property. | Land | Improvement |
|---|---|---|---|---|
| 2024 | $4,002 | $150,000 | $67,500 | $82,500 |
| 2023 | $4,002 | $150,000 | $67,500 | $82,500 |
| 2022 | $3,917 | $150,000 | $67,500 | $82,500 |
| 2021 | $3,882 | $150,000 | $67,500 | $82,500 |
| 2020 | $3,867 | $150,000 | $67,500 | $82,500 |
| 2019 | $3,833 | $150,000 | $67,500 | $82,500 |
| 2018 | $3,800 | $150,000 | $67,500 | $82,500 |
| 2017 | $3,753 | $150,000 | $67,500 | $82,500 |
| 2016 | $3,975 | $162,000 | $67,500 | $94,500 |
| 2015 | $4,832 | $201,000 | $75,000 | $126,000 |
| 2014 | $4,697 | $201,000 | $75,000 | $126,000 |
Property History
| Date | Event | Price | Change | Sq Ft Price |
|---|---|---|---|---|
| 06/23/2025 06/23/25 | For Sale | $300,000 | -- | $204 / Sq Ft |
Purchase History
| Date | Type | Sale Price | Title Company |
|---|---|---|---|
| Deed | $153,500 | -- |
Mortgage History
| Date | Status | Loan Amount | Loan Type |
|---|---|---|---|
| Previous Owner | $125,000 | Credit Line Revolving | |
| Previous Owner | $107,450 | Commercial | |
| Previous Owner | $61,500 | Commercial |
About the Listing Agent

Proud Team Leader of a group of fantastic Real Estate Agents including a Bi-Lingual English Spanish Speaking Agent. SRES® Senior Real Estate Specialist and Full-time Licensed Real Estate Professional since 2014. Over $38 Million Sold. Volunteer at St. Paul's School Burlington for over 20 years as their Cheer Director/Coach. Past Girl Scout Leader and Member of the Girl Scout Organization running community fundraisers and Cookie Sales. Life-long resident of Burlington Township. Married 33 years.
Maria's Other Listings
Source: Bright MLS
MLS Number: NJBL2089344
APN: 15-00044-0000-00002
- 310 Riverview Ave
- 400 W 3rd St
- 36 E 3rd St
- 436 W 2nd St
- 433 W 4th St
- 40 E Front St
- 201 W Front St
- 605 W 3rd St
- 606 W 2nd St
- 628 W 2nd St
- 318 E 3rd St
- 616 Seaman Dr
- 202 Foundry St
- 820 W 2nd St
- 1006 W 3rd St
- 1000 W Front St
- 6 -6 Florence Tollgate
- 6 5 Florence Tollgate
- 12 -4 Florence Tollgate
- 16 -4 Florence Tollgate
- 213 Iron St
- 415 Pine St
- 24 -4 Florence Tollgate
- 28 6 Florence Tollgate Place
- 3 Florence Tollgate Place
- 300 Delaware Ave
- 101 Main St Unit 4
- 7200 Marion Ave
- 1522 Haines Rd
- 1601 Edgely Rd
- 237 4th Ave
- 32 3rd Ave
- 42 3rd Ave
- 785 6th St
- 136 Junewood Dr
- 57 Swan Ln
- 1300 Green Ln
- 9071 Mill Creek Rd
- 107 Kramer Ct
- 160 Falls Tullytown Rd





