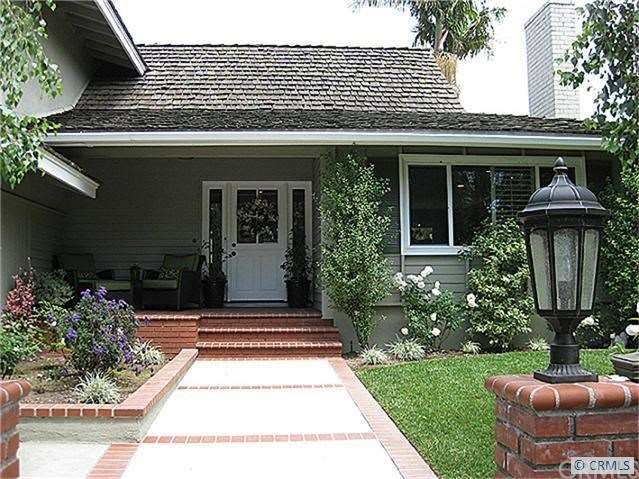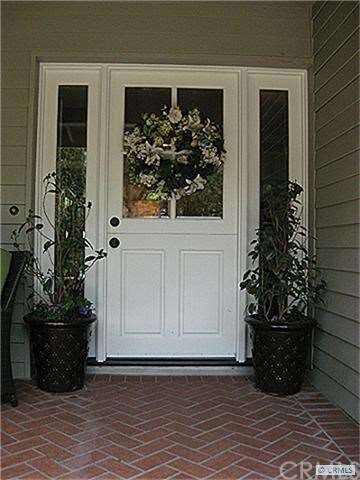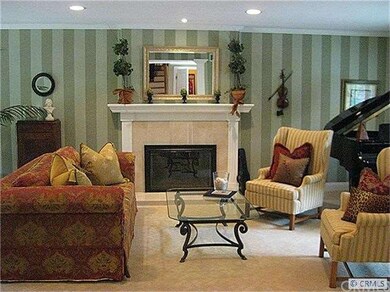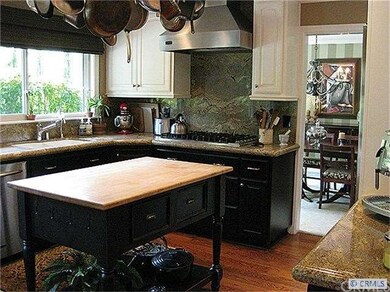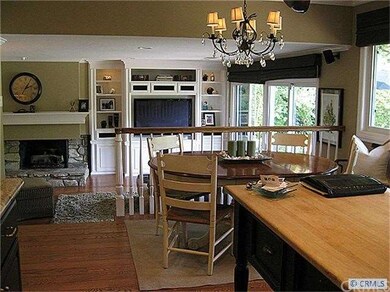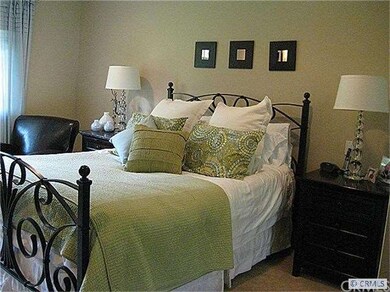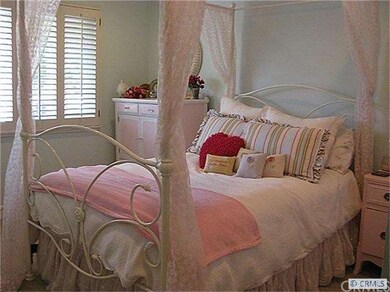
2340 Aralia St Newport Beach, CA 92660
East Bluff NeighborhoodHighlights
- 0.22 Acre Lot
- Wood Flooring
- Breakfast Area or Nook
- Eastbluff Elementary School Rated A
- Main Floor Bedroom
- French Doors
About This Home
As of April 2019Remodeled 5 bedroom,3 bath family home on nearly 10,000 sq ft lot (room for pool). Very private lot at the end of the street. Beautifully remodeled kitchen featuring center island, granite counter tops,new stainless appliances, a walk-in pantry and room for in-kitchen dining. Formal living with stone surround fireplace, and formal dining with French Doors leading to backyard. Large family room with second fireplace and custom built-in book shelving. Large interior laundry room with additional storage. One bd/ba down and perfect for guests. Upstairs are 4 bedrooms. Both master and secondary bathrooms are remodeled and the rooms are generously sized. Charming curb appeal with a picket fence, a welcoming golass dutch door and beautiful landscaping. Located very near Newport's finest schools K-12 including Our Lady Queen of Angels in addition to all major freeways, Fashion Island and CDM. Very low HOA dues and NO MELLO ROOS.
Last Agent to Sell the Property
Surterre Properties Inc. License #01379867 Listed on: 04/30/2012

Home Details
Home Type
- Single Family
Est. Annual Taxes
- $28,283
Year Built
- Built in 1965
Lot Details
- 9,590 Sq Ft Lot
- Lot Dimensions are 70x137
- Front and Back Yard Sprinklers
Parking
- 3 Car Garage
- Three Garage Doors
Home Design
- Split Level Home
- Shingle Roof
- Wood Roof
Interior Spaces
- 2,700 Sq Ft Home
- Wood Burning Fireplace
- Electric Fireplace
- Gas Fireplace
- French Doors
- Dining Room
- Laundry in unit
Kitchen
- Breakfast Area or Nook
- Convection Oven
- Gas Oven or Range
- Cooktop
Flooring
- Wood
- Carpet
Bedrooms and Bathrooms
- 5 Bedrooms
- Main Floor Bedroom
- 3 Full Bathrooms
Utilities
- Central Heating
- Sewer Paid
Community Details
- Property has a Home Owners Association
Listing and Financial Details
- Tax Lot 0.22
- Tax Tract Number 4705
- Assessor Parcel Number 44002224
Ownership History
Purchase Details
Purchase Details
Home Financials for this Owner
Home Financials are based on the most recent Mortgage that was taken out on this home.Purchase Details
Purchase Details
Purchase Details
Home Financials for this Owner
Home Financials are based on the most recent Mortgage that was taken out on this home.Purchase Details
Home Financials for this Owner
Home Financials are based on the most recent Mortgage that was taken out on this home.Purchase Details
Home Financials for this Owner
Home Financials are based on the most recent Mortgage that was taken out on this home.Purchase Details
Similar Homes in the area
Home Values in the Area
Average Home Value in this Area
Purchase History
| Date | Type | Sale Price | Title Company |
|---|---|---|---|
| Grant Deed | -- | None Listed On Document | |
| Grant Deed | $2,430,000 | California Title Company | |
| Interfamily Deed Transfer | -- | Chicago Title Co | |
| Grant Deed | $2,192,500 | Chicago Title Co | |
| Grant Deed | $2,025,000 | California Title Company | |
| Grant Deed | $1,395,000 | California Title Company | |
| Grant Deed | $975,000 | Gateway Title Company | |
| Grant Deed | $400,000 | Chicago Title Co |
Mortgage History
| Date | Status | Loan Amount | Loan Type |
|---|---|---|---|
| Previous Owner | $69,000 | Credit Line Revolving | |
| Previous Owner | $1,935,000 | New Conventional | |
| Previous Owner | $95,100 | Credit Line Revolving | |
| Previous Owner | $1,944,000 | Adjustable Rate Mortgage/ARM | |
| Previous Owner | $1,863,625 | Adjustable Rate Mortgage/ARM | |
| Previous Owner | $1,500,000 | New Conventional | |
| Previous Owner | $800,000 | New Conventional | |
| Previous Owner | $985,000 | Unknown | |
| Previous Owner | $200,000 | Credit Line Revolving | |
| Previous Owner | $965,000 | Unknown | |
| Previous Owner | $200,000 | Credit Line Revolving | |
| Previous Owner | $150,000 | Credit Line Revolving | |
| Previous Owner | $750,000 | Unknown | |
| Previous Owner | $742,000 | Unknown | |
| Previous Owner | $731,250 | Unknown | |
| Previous Owner | $731,250 | No Value Available | |
| Previous Owner | $7,049 | Unknown | |
| Previous Owner | $445,000 | Unknown | |
| Previous Owner | $11,693 | Unknown | |
| Previous Owner | $50,320 | Unknown |
Property History
| Date | Event | Price | Change | Sq Ft Price |
|---|---|---|---|---|
| 04/05/2019 04/05/19 | Sold | $2,430,000 | 0.0% | $911 / Sq Ft |
| 02/08/2019 02/08/19 | For Sale | $2,430,000 | +20.0% | $911 / Sq Ft |
| 04/17/2015 04/17/15 | Sold | $2,025,000 | -9.0% | $761 / Sq Ft |
| 03/08/2015 03/08/15 | Pending | -- | -- | -- |
| 01/23/2015 01/23/15 | For Sale | $2,225,000 | +59.5% | $836 / Sq Ft |
| 07/04/2012 07/04/12 | Sold | $1,395,000 | -3.7% | $517 / Sq Ft |
| 04/30/2012 04/30/12 | For Sale | $1,449,000 | -- | $537 / Sq Ft |
Tax History Compared to Growth
Tax History
| Year | Tax Paid | Tax Assessment Tax Assessment Total Assessment is a certain percentage of the fair market value that is determined by local assessors to be the total taxable value of land and additions on the property. | Land | Improvement |
|---|---|---|---|---|
| 2025 | $28,283 | $2,710,710 | $2,488,397 | $222,313 |
| 2024 | $28,283 | $2,657,559 | $2,439,605 | $217,954 |
| 2023 | $27,620 | $2,605,450 | $2,391,769 | $213,681 |
| 2022 | $27,161 | $2,554,363 | $2,344,871 | $209,492 |
| 2021 | $26,639 | $2,504,278 | $2,298,893 | $205,385 |
| 2020 | $26,382 | $2,478,600 | $2,275,320 | $203,280 |
| 2019 | $23,798 | $2,236,350 | $2,058,141 | $178,209 |
| 2018 | $23,396 | $2,192,500 | $2,017,785 | $174,715 |
| 2017 | $22,429 | $2,096,998 | $1,910,282 | $186,716 |
| 2016 | $21,925 | $2,055,881 | $1,872,826 | $183,055 |
| 2015 | $16,013 | $1,484,475 | $1,307,195 | $177,280 |
| 2014 | -- | $1,455,397 | $1,281,589 | $173,808 |
Agents Affiliated with this Home
-

Seller's Agent in 2019
Katie Rollins
Surterre Properties Inc.
(949) 717-7100
2 in this area
13 Total Sales
-
M
Seller Co-Listing Agent in 2019
Matt Spade
Surterre Properties Inc.
-

Buyer's Agent in 2019
Heather Saito
Compass
(949) 717-4767
9 Total Sales
-

Buyer's Agent in 2015
Jon-Paul Bell
Pacific Sotheby's Int'l Realty
(949) 554-1272
9 Total Sales
Map
Source: California Regional Multiple Listing Service (CRMLS)
MLS Number: U12001701
APN: 440-022-24
- 2214 Vista Hogar
- 912 Aleppo St
- 93 Old Course Dr
- 101 Old Course Dr
- 71 Old Course Dr
- 45 Northampton Ct
- 35 Northampton Ct Unit 118
- 273 Haverfield Unit 1560
- 38 Sea Island Dr
- 2012 Baja
- 2008 Baja
- 453 Vista Trucha
- 655 Vista Bonita
- 67 Sea Island Dr
- 1954 Vista Caudal
- 409 Vista Grande
- 417 Vista Suerte
- 77 Hillsdale Dr
- 28 Old Course Dr
- 520 Cancha
