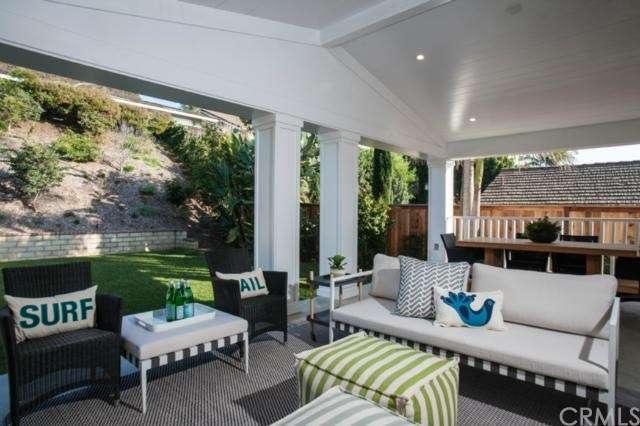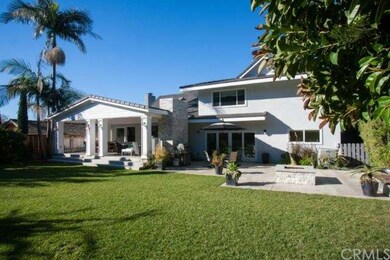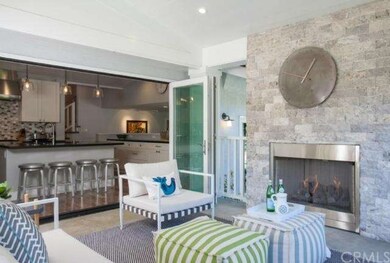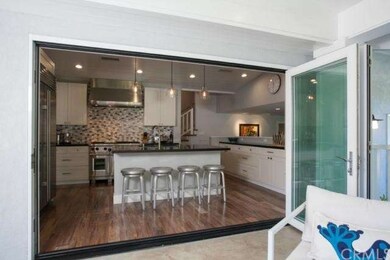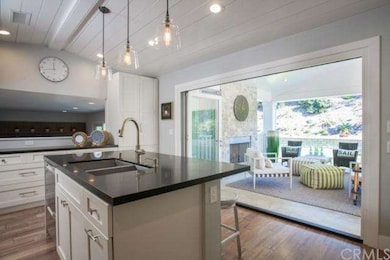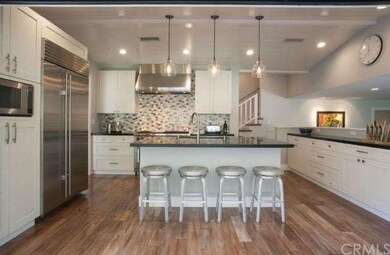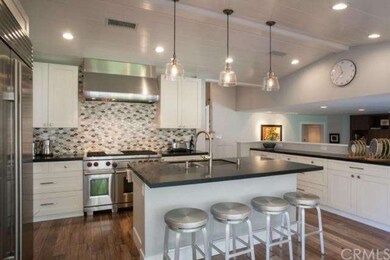
2340 Aralia St Newport Beach, CA 92660
East Bluff NeighborhoodHighlights
- Newly Remodeled
- Private Pool
- Updated Kitchen
- Eastbluff Elementary School Rated A
- Primary Bedroom Suite
- 0.22 Acre Lot
About This Home
As of April 2019There is simply EVERYTHING to love about this home! Spacious 4 bdrm/3 full ba home extensively remodeled from head 2 toe w/a chic and stylish point of view. Slightly modern, but never stark, the ambience is accented by the finest materials/surfaces. Gorgeous walnut flooring throughout anchors the interior against the soft grey/crisp white palette. Comfortable and relaxed living and dining room space is graced by a fireplace edged in rare silver travertine. This home is all about the amazing kitchen which features the finest stainless appliances (wolf, Sub Zero), and disappearing bi-fold glass doors that connect the indoor kitchen to an extraordinary 500+ sq ft outdoor room(the design trend of the decade) warmed by an oversized fireplace. A separate interior family rm w/custom built ins, lg laundry rm and one bdrm/full ba complete the first floor. 3 bdms including a generously sized master w/lg walk in closet and bath complete the second floor. Every system and surface of this home has been replaced or remodeled making this nearly new. Located on a larger than average lot in a community w/tree lined streets, no Mello Roos/low HOA dues, within close proximity to freeways, Fashion Island shopping/dining, So Cal’s finest beaches and Newport’s best schools.
Last Agent to Sell the Property
Surterre Properties Inc. License #01379867 Listed on: 01/23/2015

Home Details
Home Type
- Single Family
Est. Annual Taxes
- $28,283
Year Built
- Built in 1965 | Newly Remodeled
Lot Details
- 9,583 Sq Ft Lot
- Paved or Partially Paved Lot
- Garden
- Front Yard
HOA Fees
- $65 Monthly HOA Fees
Parking
- 3 Car Attached Garage
- Parking Available
- Three Garage Doors
- Garage Door Opener
Home Design
- Slab Foundation
- Copper Plumbing
- Stucco
Interior Spaces
- 2,662 Sq Ft Home
- Open Floorplan
- Wired For Sound
- Built-In Features
- Recessed Lighting
- Double Pane Windows
- Blinds
- Window Screens
- Entrance Foyer
- Family Room with Fireplace
- Family Room Off Kitchen
- Living Room with Fireplace
- Dining Room
- Storage
- Wood Flooring
- Fire and Smoke Detector
Kitchen
- Updated Kitchen
- Open to Family Room
- Breakfast Bar
- Gas Oven
- Gas Range
- Freezer
- Dishwasher
- Kitchen Island
- Granite Countertops
- Disposal
Bedrooms and Bathrooms
- 4 Bedrooms
- Main Floor Bedroom
- Primary Bedroom Suite
- Walk-In Closet
- Dressing Area
- 3 Full Bathrooms
Laundry
- Laundry Room
- Laundry Chute
Outdoor Features
- Private Pool
- Covered Patio or Porch
- Outdoor Fireplace
- Exterior Lighting
- Rain Gutters
Utilities
- Central Heating and Cooling System
- Sewer Paid
Listing and Financial Details
- Tax Lot 123
- Tax Tract Number 4705
- Assessor Parcel Number 44002224
Community Details
Recreation
- Community Playground
- Community Pool
Additional Features
- Picnic Area
Ownership History
Purchase Details
Purchase Details
Home Financials for this Owner
Home Financials are based on the most recent Mortgage that was taken out on this home.Purchase Details
Purchase Details
Purchase Details
Home Financials for this Owner
Home Financials are based on the most recent Mortgage that was taken out on this home.Purchase Details
Home Financials for this Owner
Home Financials are based on the most recent Mortgage that was taken out on this home.Purchase Details
Home Financials for this Owner
Home Financials are based on the most recent Mortgage that was taken out on this home.Purchase Details
Similar Homes in Newport Beach, CA
Home Values in the Area
Average Home Value in this Area
Purchase History
| Date | Type | Sale Price | Title Company |
|---|---|---|---|
| Grant Deed | -- | None Listed On Document | |
| Grant Deed | $2,430,000 | California Title Company | |
| Interfamily Deed Transfer | -- | Chicago Title Co | |
| Grant Deed | $2,192,500 | Chicago Title Co | |
| Grant Deed | $2,025,000 | California Title Company | |
| Grant Deed | $1,395,000 | California Title Company | |
| Grant Deed | $975,000 | Gateway Title Company | |
| Grant Deed | $400,000 | Chicago Title Co |
Mortgage History
| Date | Status | Loan Amount | Loan Type |
|---|---|---|---|
| Previous Owner | $69,000 | Credit Line Revolving | |
| Previous Owner | $1,935,000 | New Conventional | |
| Previous Owner | $95,100 | Credit Line Revolving | |
| Previous Owner | $1,944,000 | Adjustable Rate Mortgage/ARM | |
| Previous Owner | $1,863,625 | Adjustable Rate Mortgage/ARM | |
| Previous Owner | $1,500,000 | New Conventional | |
| Previous Owner | $800,000 | New Conventional | |
| Previous Owner | $985,000 | Unknown | |
| Previous Owner | $200,000 | Credit Line Revolving | |
| Previous Owner | $965,000 | Unknown | |
| Previous Owner | $200,000 | Credit Line Revolving | |
| Previous Owner | $150,000 | Credit Line Revolving | |
| Previous Owner | $750,000 | Unknown | |
| Previous Owner | $742,000 | Unknown | |
| Previous Owner | $731,250 | Unknown | |
| Previous Owner | $731,250 | No Value Available | |
| Previous Owner | $7,049 | Unknown | |
| Previous Owner | $445,000 | Unknown | |
| Previous Owner | $11,693 | Unknown | |
| Previous Owner | $50,320 | Unknown |
Property History
| Date | Event | Price | Change | Sq Ft Price |
|---|---|---|---|---|
| 04/05/2019 04/05/19 | Sold | $2,430,000 | 0.0% | $911 / Sq Ft |
| 02/08/2019 02/08/19 | For Sale | $2,430,000 | +20.0% | $911 / Sq Ft |
| 04/17/2015 04/17/15 | Sold | $2,025,000 | -9.0% | $761 / Sq Ft |
| 03/08/2015 03/08/15 | Pending | -- | -- | -- |
| 01/23/2015 01/23/15 | For Sale | $2,225,000 | +59.5% | $836 / Sq Ft |
| 07/04/2012 07/04/12 | Sold | $1,395,000 | -3.7% | $517 / Sq Ft |
| 04/30/2012 04/30/12 | For Sale | $1,449,000 | -- | $537 / Sq Ft |
Tax History Compared to Growth
Tax History
| Year | Tax Paid | Tax Assessment Tax Assessment Total Assessment is a certain percentage of the fair market value that is determined by local assessors to be the total taxable value of land and additions on the property. | Land | Improvement |
|---|---|---|---|---|
| 2025 | $28,283 | $2,710,710 | $2,488,397 | $222,313 |
| 2024 | $28,283 | $2,657,559 | $2,439,605 | $217,954 |
| 2023 | $27,620 | $2,605,450 | $2,391,769 | $213,681 |
| 2022 | $27,161 | $2,554,363 | $2,344,871 | $209,492 |
| 2021 | $26,639 | $2,504,278 | $2,298,893 | $205,385 |
| 2020 | $26,382 | $2,478,600 | $2,275,320 | $203,280 |
| 2019 | $23,798 | $2,236,350 | $2,058,141 | $178,209 |
| 2018 | $23,396 | $2,192,500 | $2,017,785 | $174,715 |
| 2017 | $22,429 | $2,096,998 | $1,910,282 | $186,716 |
| 2016 | $21,925 | $2,055,881 | $1,872,826 | $183,055 |
| 2015 | $16,013 | $1,484,475 | $1,307,195 | $177,280 |
| 2014 | -- | $1,455,397 | $1,281,589 | $173,808 |
Agents Affiliated with this Home
-

Seller's Agent in 2019
Katie Rollins
Surterre Properties Inc.
(949) 717-7100
2 in this area
13 Total Sales
-
M
Seller Co-Listing Agent in 2019
Matt Spade
Surterre Properties Inc.
-

Buyer's Agent in 2019
Heather Saito
Compass
(949) 717-4767
9 Total Sales
-

Buyer's Agent in 2015
Jon-Paul Bell
Pacific Sotheby's Int'l Realty
(949) 554-1272
9 Total Sales
Map
Source: California Regional Multiple Listing Service (CRMLS)
MLS Number: NP15015573
APN: 440-022-24
- 2214 Vista Hogar
- 912 Aleppo St
- 93 Old Course Dr
- 101 Old Course Dr
- 71 Old Course Dr
- 45 Northampton Ct
- 35 Northampton Ct Unit 118
- 273 Haverfield Unit 1560
- 38 Sea Island Dr
- 2012 Baja
- 2008 Baja
- 453 Vista Trucha
- 655 Vista Bonita
- 67 Sea Island Dr
- 1954 Vista Caudal
- 409 Vista Grande
- 417 Vista Suerte
- 77 Hillsdale Dr
- 28 Old Course Dr
- 520 Cancha
