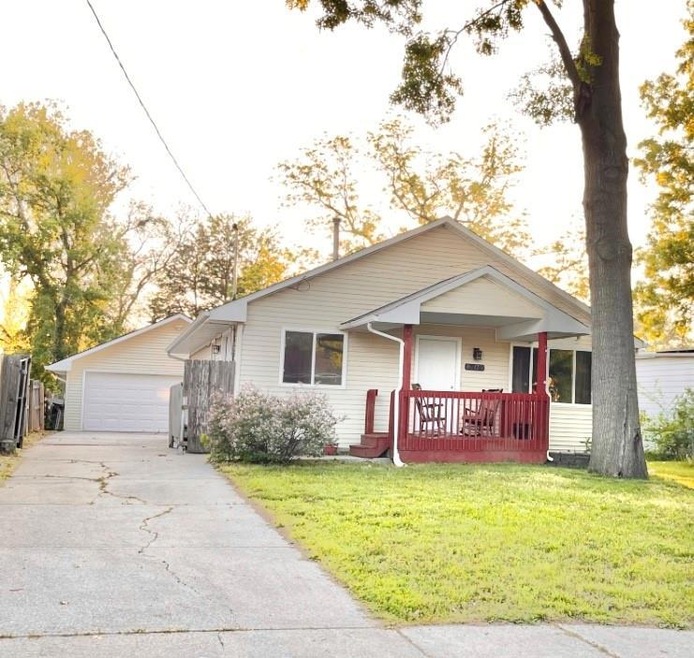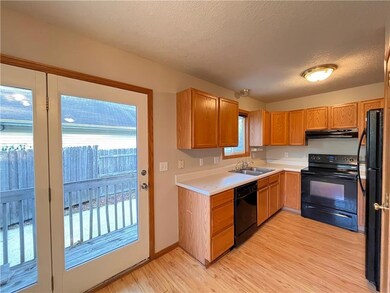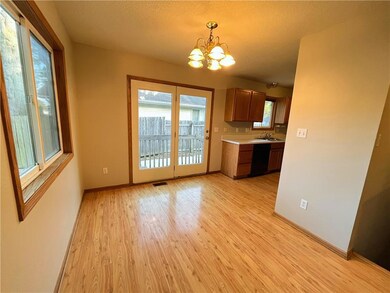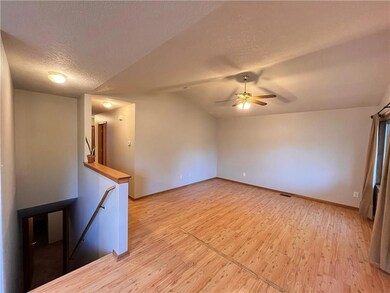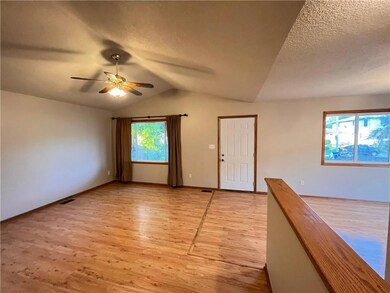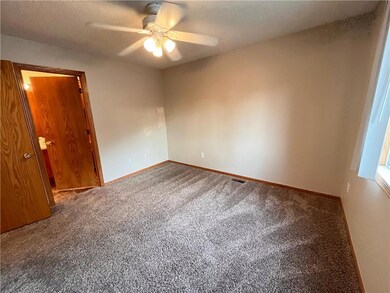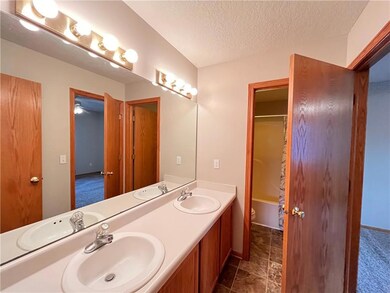
2340 E 39th St Des Moines, IA 50317
Sheridan Gardens NeighborhoodHighlights
- Ranch Style House
- No HOA
- Forced Air Heating and Cooling System
- 1 Fireplace
- Patio
- Family Room Downstairs
About This Home
As of July 2023Discover this spacious Des Moines home, boasting four bedrooms, two bathrooms, and ample storage. This home is the perfect retreat for a comfortable and relaxing living experience. The property features about 1800+ sq ft of finished space, an oversized two-car garage, finished basement, and opportunities to personalize the space according to your needs. The finished basement provides a serene retreat for recreation, entertainment or as an office space. Enjoy the natural light throughout, providing a bright and welcoming atmosphere. This inviting space blends indoor, outdoor living, featuring a seamless outdoor flow.
It's a perfect time to use the open patio area for outdoor living with total privacy. Enjoy the serene surroundings and make this house your dream home. Conveniently located just 17 minute from the city, this property is situated in a great location. The property is conveniently located close to Brubaker Elementary School, Sheridan Park, providing plenty of educational and recreational opportunities for residents. The property is also situated close to bus routes, providing easy access to the city and other locations. With a range of amenities, attractions nearby, this property is the perfect choice for those who want to enjoy both city and suburban lifestyles. To schedule a showing today, contact us or contact your local realtor. Don't miss out on this opportunity!
Home Details
Home Type
- Single Family
Est. Annual Taxes
- $4,280
Year Built
- Built in 1997
Lot Details
- 6,300 Sq Ft Lot
- Lot Dimensions are 50x126
- Partially Fenced Property
- Wood Fence
- Property is zoned N3A
Home Design
- Ranch Style House
- Asphalt Shingled Roof
- Vinyl Siding
Interior Spaces
- 1,064 Sq Ft Home
- 1 Fireplace
- Family Room Downstairs
- Dining Area
- Finished Basement
Kitchen
- Stove
- <<microwave>>
- Dishwasher
Flooring
- Carpet
- Laminate
Bedrooms and Bathrooms
- 4 Bedrooms | 3 Main Level Bedrooms
Laundry
- Laundry on main level
- Dryer
- Washer
Parking
- 2 Car Detached Garage
- Driveway
Additional Features
- Patio
- Forced Air Heating and Cooling System
Community Details
- No Home Owners Association
Listing and Financial Details
- Assessor Parcel Number 06004086000000
Ownership History
Purchase Details
Home Financials for this Owner
Home Financials are based on the most recent Mortgage that was taken out on this home.Purchase Details
Home Financials for this Owner
Home Financials are based on the most recent Mortgage that was taken out on this home.Purchase Details
Home Financials for this Owner
Home Financials are based on the most recent Mortgage that was taken out on this home.Purchase Details
Home Financials for this Owner
Home Financials are based on the most recent Mortgage that was taken out on this home.Purchase Details
Purchase Details
Home Financials for this Owner
Home Financials are based on the most recent Mortgage that was taken out on this home.Purchase Details
Home Financials for this Owner
Home Financials are based on the most recent Mortgage that was taken out on this home.Similar Homes in Des Moines, IA
Home Values in the Area
Average Home Value in this Area
Purchase History
| Date | Type | Sale Price | Title Company |
|---|---|---|---|
| Warranty Deed | $230,000 | None Listed On Document | |
| Warranty Deed | $146,500 | None Available | |
| Quit Claim Deed | -- | None Available | |
| Special Warranty Deed | $108,000 | None Available | |
| Sheriffs Deed | $121,046 | None Available | |
| Warranty Deed | $119,500 | -- | |
| Warranty Deed | $94,500 | -- |
Mortgage History
| Date | Status | Loan Amount | Loan Type |
|---|---|---|---|
| Open | $187,220 | FHA | |
| Previous Owner | $140,987 | New Conventional | |
| Previous Owner | $129,000 | Future Advance Clause Open End Mortgage | |
| Previous Owner | $107,200 | Fannie Mae Freddie Mac | |
| Previous Owner | $26,800 | Stand Alone Second | |
| Previous Owner | $120,600 | Adjustable Rate Mortgage/ARM | |
| Previous Owner | $108,000 | No Value Available | |
| Previous Owner | $80,665 | No Value Available | |
| Closed | $12,500 | No Value Available |
Property History
| Date | Event | Price | Change | Sq Ft Price |
|---|---|---|---|---|
| 07/18/2023 07/18/23 | Sold | $230,000 | -2.1% | $216 / Sq Ft |
| 06/15/2023 06/15/23 | Pending | -- | -- | -- |
| 05/19/2023 05/19/23 | For Sale | $235,000 | +117.6% | $221 / Sq Ft |
| 11/25/2013 11/25/13 | Sold | $108,000 | -6.0% | $102 / Sq Ft |
| 10/26/2013 10/26/13 | Pending | -- | -- | -- |
| 10/04/2013 10/04/13 | For Sale | $114,900 | -- | $108 / Sq Ft |
Tax History Compared to Growth
Tax History
| Year | Tax Paid | Tax Assessment Tax Assessment Total Assessment is a certain percentage of the fair market value that is determined by local assessors to be the total taxable value of land and additions on the property. | Land | Improvement |
|---|---|---|---|---|
| 2024 | $4,356 | $221,400 | $26,000 | $195,400 |
| 2023 | $4,312 | $221,400 | $26,000 | $195,400 |
| 2022 | $4,280 | $183,000 | $22,300 | $160,700 |
| 2021 | $4,112 | $183,000 | $22,300 | $160,700 |
| 2020 | $4,272 | $164,800 | $20,000 | $144,800 |
| 2019 | $3,950 | $164,800 | $20,000 | $144,800 |
| 2018 | $3,910 | $147,000 | $17,500 | $129,500 |
| 2017 | $3,736 | $147,000 | $17,500 | $129,500 |
| 2016 | $3,640 | $138,100 | $16,000 | $122,100 |
| 2015 | $3,640 | $138,100 | $16,000 | $122,100 |
| 2014 | $3,202 | $120,500 | $15,100 | $105,400 |
Agents Affiliated with this Home
-
Natasha Ratliff

Seller's Agent in 2023
Natasha Ratliff
Epique Realty
(515) 489-4252
3 in this area
99 Total Sales
-
Kenneth Ratliff
K
Seller Co-Listing Agent in 2023
Kenneth Ratliff
Epique Realty
(515) 318-3162
3 in this area
32 Total Sales
-
Erin Rundall

Buyer's Agent in 2023
Erin Rundall
Keller Williams Realty GDM
(515) 326-0369
6 in this area
586 Total Sales
-
Staci Burr
S
Buyer Co-Listing Agent in 2023
Staci Burr
Keller Williams Realty GDM
(515) 689-9226
2 in this area
242 Total Sales
-
Alida JO Anderson

Seller's Agent in 2013
Alida JO Anderson
RE/MAX
(515) 681-2704
1 in this area
70 Total Sales
-
Taylor Marvin

Buyer's Agent in 2013
Taylor Marvin
Real Broker, LLC
(515) 669-3592
2 in this area
55 Total Sales
Map
Source: Des Moines Area Association of REALTORS®
MLS Number: 673562
APN: 060-04086000000
- 2518 E 39th Ct
- 2322 E 39th St
- 2607 E 39th St
- 2311 E 39th St
- 2345 E 37th Ct
- 2611 E 38th St
- 1902 E 40th St
- 2211 E 38th St
- 2420 E 37th St
- 2319 E 41st St
- 2536 E 41st Ct
- 2809 E 41st St
- 3518 Easton Blvd
- 3832 Richmond Ave
- 3113 E 36th Ct
- Parcel 050-02946-000-000 St
- 2404 E 34th St
- 4220 Wilson Ave
- 000 Williams St
- 2907 E 43rd St
