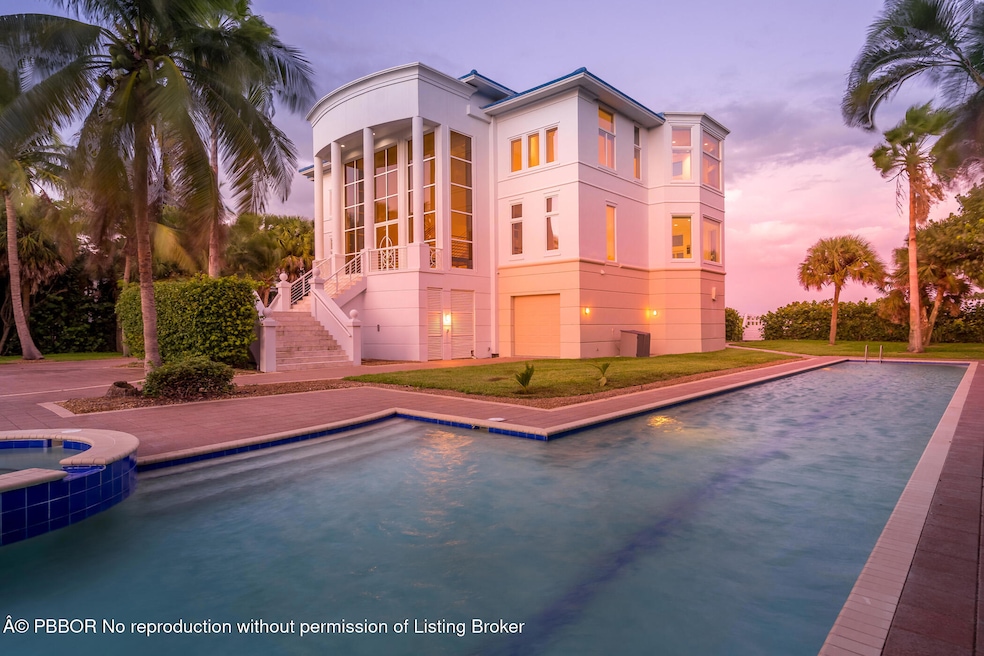2340 S Highway A1a Vero Beach, FL 32963
South Beach NeighborhoodEstimated payment $67,500/month
Total Views
7,598
4
Beds
4
Baths
6,434
Sq Ft
$1,943
Price per Sq Ft
Highlights
- 234 Feet of Waterfront
- Direct Ocean View
- Tennis Courts
- Beachland Elementary School Rated A-
- Property has ocean access
- Outdoor Pool
About This Home
Vero Beach Estate Section of Kansas City Colony: Set on nearly 2 oceanfront acres with accreting beach and private dune walkover, this gated estate offers panoramic views through walls of glass. The 4BR/4BA home includes a Har-Tru tennis court, Olympic-size lap pool, and garage space for up to 10 cars. Extensive hurricane protections ensure peace of mind. A once-in-a-generation property with potential to combine with adjacent land for an unparalleled private compound.
Home Details
Home Type
- Single Family
Est. Annual Taxes
- $19,420
Year Built
- Built in 1999
Lot Details
- 1.76 Acre Lot
- 234 Feet of Waterfront
- West Facing Home
- Fenced Front Yard
- Sprinkler System
- Property is zoned 0100 - 0100 Single Family
Parking
- 4 Car Attached Garage
Home Design
- Tile Roof
- "S" Clay Tile Roof
- Concrete Block And Stucco Construction
Interior Spaces
- 6,434 Sq Ft Home
- 3-Story Property
- Elevator
- Fireplace
- Entrance Foyer
- Great Room
- Family Room
- Living Room
- Dining Room
- Utility Room
- Direct Ocean Views
Kitchen
- Electric Range
- Microwave
- Dishwasher
- Disposal
Flooring
- Brick
- Stone
- Marble
Bedrooms and Bathrooms
- 4 Bedrooms
- 4 Bathrooms
Home Security
- Home Security System
- High Impact Windows
- High Impact Door
- Fire and Smoke Detector
Outdoor Features
- Outdoor Pool
- Property has ocean access
- Tennis Courts
- Balcony
- Patio
- Lanai
- Attached Grill
Utilities
- Zoned Heating and Cooling
- Septic Tank
- Septic System
- Cable TV Available
Community Details
- No Home Owners Association
- Kansas City Colony Subdivision
Listing and Financial Details
- Homestead Exemption
- Assessor Parcel Number 33403400001000000018.1
Map
Create a Home Valuation Report for This Property
The Home Valuation Report is an in-depth analysis detailing your home's value as well as a comparison with similar homes in the area
Home Values in the Area
Average Home Value in this Area
Tax History
| Year | Tax Paid | Tax Assessment Tax Assessment Total Assessment is a certain percentage of the fair market value that is determined by local assessors to be the total taxable value of land and additions on the property. | Land | Improvement |
|---|---|---|---|---|
| 2024 | $18,624 | $1,448,124 | -- | -- |
| 2023 | $18,624 | $1,366,322 | $0 | $0 |
| 2022 | $18,202 | $1,326,527 | $0 | $0 |
| 2021 | $18,286 | $1,287,891 | $0 | $0 |
| 2020 | $18,295 | $1,270,109 | $0 | $0 |
| 2019 | $18,415 | $1,241,553 | $0 | $0 |
| 2018 | $18,311 | $1,218,403 | $0 | $0 |
| 2017 | $18,083 | $1,184,105 | $0 | $0 |
| 2016 | $17,905 | $1,159,750 | $0 | $0 |
| 2015 | $18,554 | $1,151,690 | $0 | $0 |
| 2014 | $18,149 | $1,142,550 | $0 | $0 |
Source: Public Records
Property History
| Date | Event | Price | List to Sale | Price per Sq Ft |
|---|---|---|---|---|
| 10/20/2025 10/20/25 | Price Changed | $12,500,000 | -7.4% | $1,943 / Sq Ft |
| 07/31/2025 07/31/25 | For Sale | $13,500,000 | -- | $2,098 / Sq Ft |
Source: Palm Beach Board of REALTORS®
Purchase History
| Date | Type | Sale Price | Title Company |
|---|---|---|---|
| Warranty Deed | $334,000 | -- |
Source: Public Records
Source: Palm Beach Board of REALTORS®
MLS Number: 25-1113
APN: 33-40-34-00001-0000-00018.1
Nearby Homes
- 200 Round Island Place Unit F
- 6722 N Highway A1a
- 140 Ocean Estates Dr
- 167 Ocean Estates Dr
- 163 Ocean Estates Dr
- 2120 W Beachside Ln
- 2209 W Ocean Oaks Cir
- 2275 Genesea Ln
- 2225 Genesea Ln
- 2261 W Ocean Oaks Cir
- 2170 Seminole Shores Ln
- 2254 Magans Ocean Walk
- 2140 Spyglass Ln Unit 116
- 1250 W Southwinds Blvd Unit 210
- 1250 W Southwinds Blvd Unit 215
- 1250 W Southwinds Blvd Unit 310
- 2205 N Southwinds Blvd Unit 206
- 2205 N Southwinds Blvd Unit 308
- 2280 Silver Sands Ct
- 2225 Silver Sands Ct
- 2155 Dunmore Ln
- 1635 S Highway A1a
- 2175 Seminole Shores Ln
- 2225 Seaside St
- 2230 Seaside St
- 2246 Magans Ocean Walk
- 1202 Spyglass Ln Unit 1202-A
- 5536 N Highway A1a Unit 209
- 2115 Windward Way Unit 102
- 1155 Reef Rd Unit A6
- 1155 Reef Rd Unit A2
- 1155 Reef Rd Unit B2
- 505 Spyglass Ln Unit 505B
- 2165 Galleon Dr Unit G6
- 2116 Sea Mist Ct
- 965 Reef Rd
- 956 Treasure Ln
- 5159 N Highway A1a Unit 311

