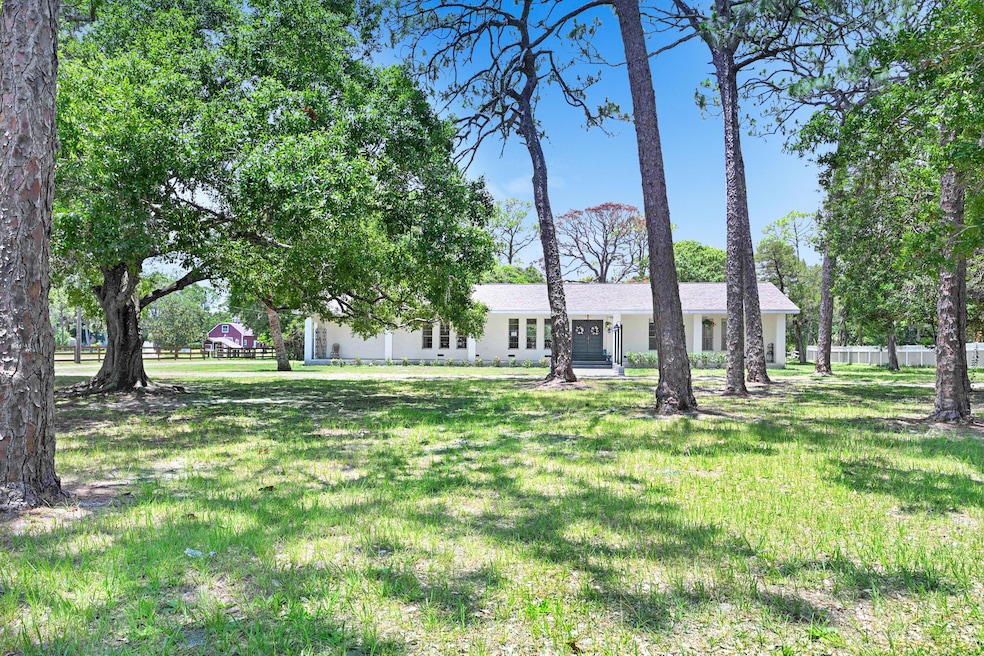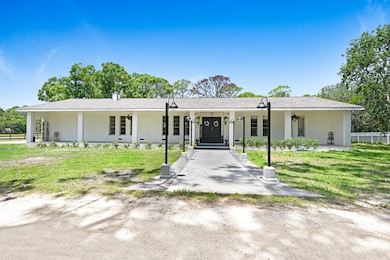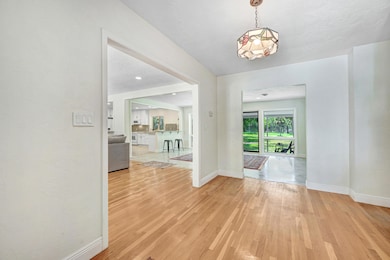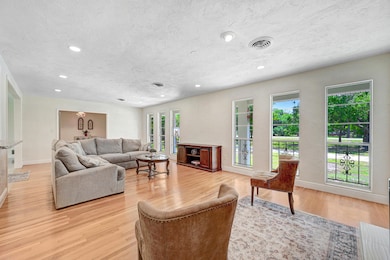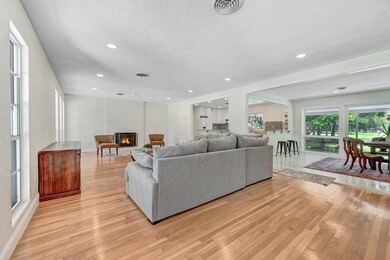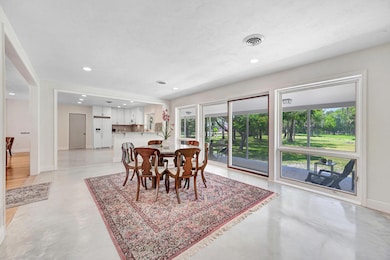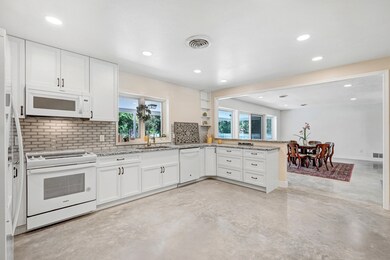2340 Turtle Mound Rd Melbourne, FL 32934
Estimated payment $4,464/month
Highlights
- Lake View
- Open Floorplan
- No HOA
- 2.8 Acre Lot
- Wood Flooring
- Covered Patio or Porch
About This Home
Rustic Elegance. A delightful Lake Washington estate-style home sits on a serene near 3-acre parcel, full of charm and surrounded by lush greenery and tranquility. The front of the home is adorned with stately columns where you can relax on the porch sipping lemonade and watch the world go by. A blend of old Southern charm and modern comfort, it offers the perfect haven for those seeking a peaceful lifestyle. The interior has been lovingly remodeled, preserving its timeless character with. rich hardwood floors that add warmth and authenticity. The main living area features a flowing floor plan, seamlessly connecting the kitchen, dining, and living spaces. There are views from every room of the beautiful shaded and private natural land. You have space for gardening, outdoor gatherings, workshop/barn or animals. The oversized 3 car garage give ample room for storage, home gym and/or your vehicles. This unique opportunity to acquire an estate property in this area does not come often.
Home Details
Home Type
- Single Family
Year Built
- Built in 1966 | Remodeled
Lot Details
- 2.8 Acre Lot
- Property fronts a county road
- East Facing Home
- Wood Fence
- Many Trees
Parking
- 3 Car Garage
- Circular Driveway
Property Views
- Lake
- Woods
Home Design
- Shingle Roof
- Concrete Siding
- Asphalt
- Stucco
Interior Spaces
- 2,146 Sq Ft Home
- 1-Story Property
- Open Floorplan
- Central Vacuum
- Furniture Can Be Negotiated
- Ceiling Fan
- Wood Burning Fireplace
- Entrance Foyer
Kitchen
- Breakfast Bar
- Electric Range
- Microwave
- Dishwasher
Flooring
- Wood
- Concrete
- Tile
Bedrooms and Bathrooms
- 3 Bedrooms
- 2 Full Bathrooms
- No Tub in Bathroom
- Shower Only
Laundry
- Laundry in Garage
- Dryer
- Washer
Outdoor Features
- Covered Patio or Porch
- Fire Pit
Schools
- Sabal Elementary School
- Johnson Middle School
- Eau Gallie High School
Utilities
- Central Heating and Cooling System
- Well
- Water Softener Leased
- Septic Tank
- Cable TV Available
Community Details
- No Home Owners Association
Map
Home Values in the Area
Average Home Value in this Area
Tax History
| Year | Tax Paid | Tax Assessment Tax Assessment Total Assessment is a certain percentage of the fair market value that is determined by local assessors to be the total taxable value of land and additions on the property. | Land | Improvement |
|---|---|---|---|---|
| 2025 | $6,967 | $538,870 | -- | -- |
| 2024 | $6,797 | $520,940 | -- | -- |
| 2023 | $6,797 | $498,020 | -- | -- |
| 2022 | $2,929 | $230,670 | $0 | $0 |
| 2021 | $3,038 | $223,960 | $0 | $0 |
| 2020 | $2,984 | $220,870 | $0 | $0 |
| 2019 | $2,935 | $215,910 | $0 | $0 |
| 2018 | $2,943 | $211,890 | $0 | $0 |
| 2017 | $2,972 | $207,540 | $0 | $0 |
| 2016 | $3,024 | $203,280 | $154,000 | $49,280 |
| 2015 | $3,108 | $201,870 | $119,000 | $82,870 |
| 2014 | $3,131 | $200,270 | $112,000 | $88,270 |
Property History
| Date | Event | Price | List to Sale | Price per Sq Ft |
|---|---|---|---|---|
| 08/04/2025 08/04/25 | For Sale | $750,000 | 0.0% | $349 / Sq Ft |
| 06/11/2025 06/11/25 | For Rent | $4,000 | +5.3% | -- |
| 10/24/2024 10/24/24 | Rented | $3,800 | 0.0% | -- |
| 10/23/2024 10/23/24 | Under Contract | -- | -- | -- |
| 10/04/2024 10/04/24 | For Rent | $3,800 | -- | -- |
Purchase History
| Date | Type | Sale Price | Title Company |
|---|---|---|---|
| Warranty Deed | $550,000 | -- | |
| Warranty Deed | -- | Attorney |
Mortgage History
| Date | Status | Loan Amount | Loan Type |
|---|---|---|---|
| Open | $412,500 | New Conventional |
Source: Space Coast MLS (Space Coast Association of REALTORS®)
MLS Number: 1053646
APN: 27-36-11-00-00753.1-0000.00
- 2187 Turtle Mound Rd
- 3770 Tranquility Dr
- 1836 Fox Bay Dr
- 119 Theresa Dr
- 3702 Shenango Place
- 1885 Hammock Estate Ln
- 2568 Empire Ave
- 62 Phyllis Dr
- 21 Pepper Dr
- 108 Evelyn Dr
- 2643 Kingdom Ave
- 4100 Lakemont Rd
- 3200 Aurora Rd
- 36 Phyllis Dr
- 4440 Lakeridge Dr
- 4121 Mustang Rd
- 1777 Sienna Dr
- 4301 White Rd
- 1767 Sienna Dr
- 3256 Fairview Dr
- 3600 Aurora Rd Unit A
- 2652 Village Park Dr
- 2639 Granada Bay Dr
- 2880 N Wickham Rd
- 2905 Kemblewick Dr
- 2848 Caribbean Isle Blvd
- 3495 Sanctuary Way
- 2369 Golf Lake Cir Unit 723
- 2697 Bernice Ct
- 3515 Delaney Dr
- 2117 Buescher Hill St
- 2395 Woodwind Trail
- 2727 N Wickham Rd Unit 20510
- 4712 White Heron Dr
- 2441 Wolf Creek Dr
- 2001 Sierra St
- 3099 Park Village Way
- 1278 White Oak Cir
- 2710 Park Place Blvd Unit 4
- 1497 Breeze Ln
