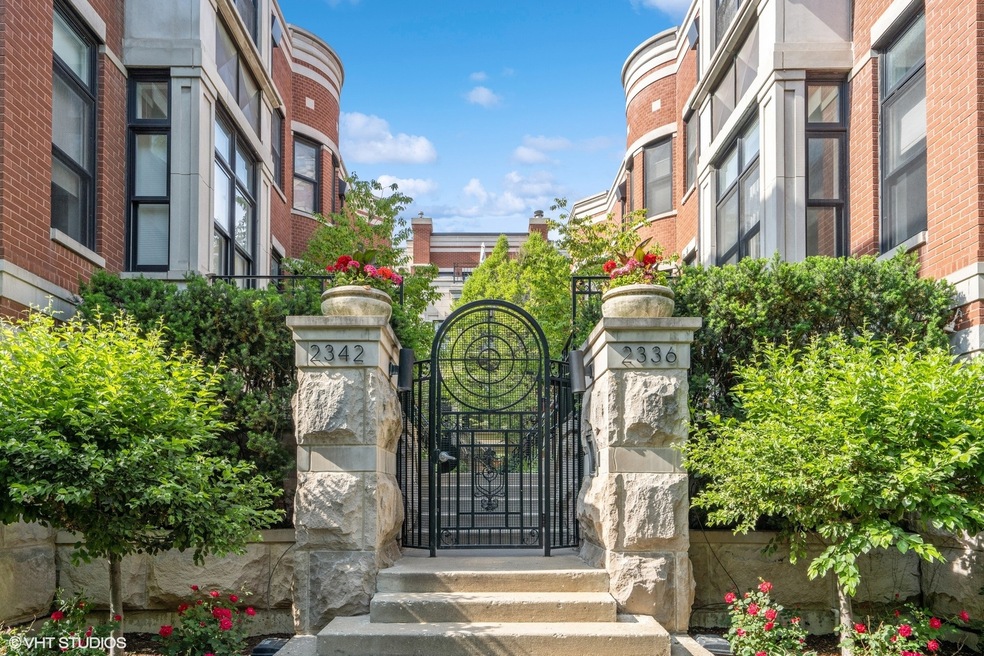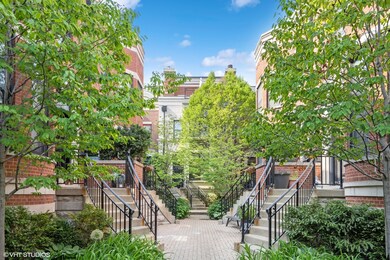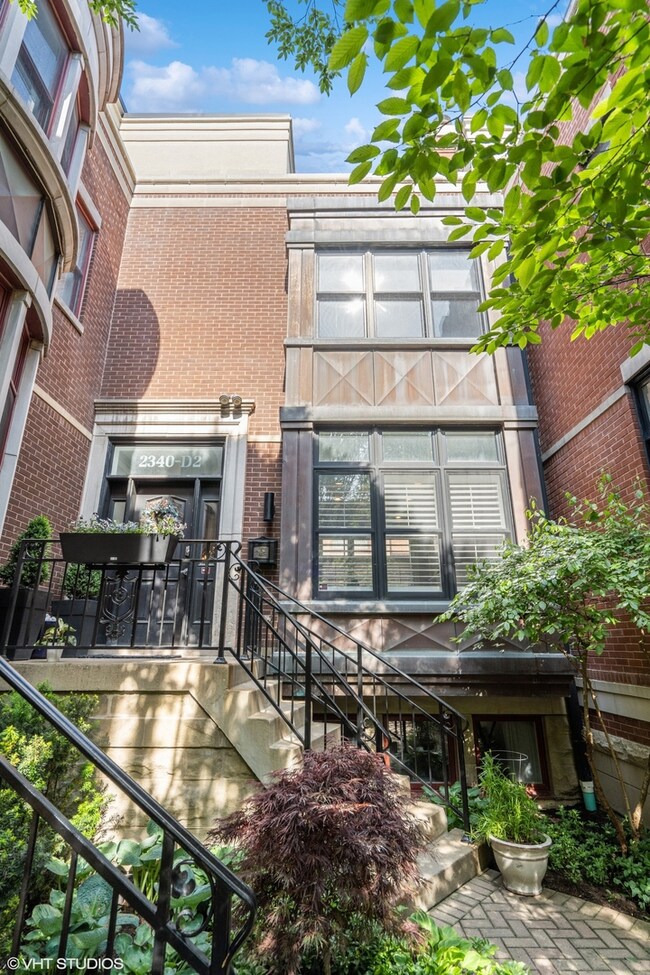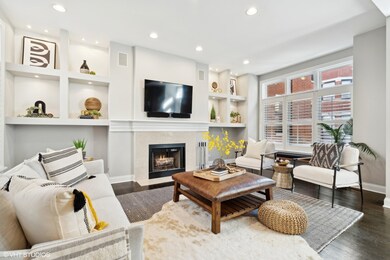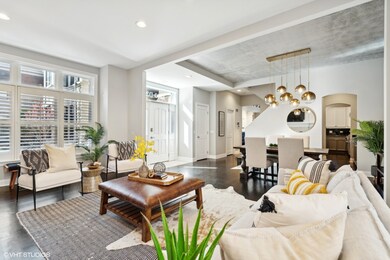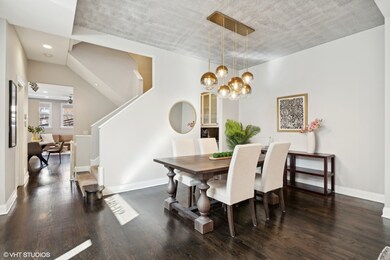
2340 W Wabansia Ave Unit D2 Chicago, IL 60647
Wicker Park NeighborhoodHighlights
- Home Theater
- Wood Flooring
- Sun or Florida Room
- Deck
- Whirlpool Bathtub
- 5-minute walk to Park No. 529
About This Home
As of June 2024Multiple offers received. HIGHEST and BEST due by 7PM on Sunday, April 14th. This exceptional 4700 square foot corner Wabansia Row home nestled in the vibrant heart of Bucktown offers the spaciousness and comfort reminiscent of a Single Family Home. Boasting luxurious appointments and spanning 4 floors, it also features a convenient 2-car attached garage. The main floor presents an expansive living room complete with a fireplace and custom built-ins, a generous dining room, and a Chef's kitchen equipped with top-of-the-line SubZero, Viking, and Bosch appliances. Additionally, there's a butler's pantry with a wet bar and built-in breakfast bar, a cozy family room adjacent to the kitchen, a balcony with a gas line for your grilling needs, and a powder room. Ascending to the second level, you'll find two inviting bedrooms along with a spacious master suite with sitting area/office featuring a walk-in closet and a spa-like bathroom with a Jacuzzi tub and separate shower. Laundry facilities are also conveniently located on this level. The penthouse level features exceptional natural light, a stunning family room, office, gym, wet bar, a fourth bedroom, a full bath, and an amazing rooftop deck, perfect for entertaining guests. The upper levels of the home include several options to set-up your home office(s). Descend to the lower level to discover a versatile entertainment area for adults and children alike with its surround sound system, large screen TV, and wonderful built-ins for incredible storage. Additionally, there's a wine room, a mudroom, and another powder room on this level. Throughout the home, you'll appreciate the beautiful custom millwork, built-ins, and sound system wiring. Nestled in the prime Bucktown area, it's a dream location just steps away from shopping, restaurants, the Blue Line, and the 606 trail.
Last Buyer's Agent
Nicholaos Voutsinas
Redfin Corporation License #475159497

Townhouse Details
Home Type
- Townhome
Est. Annual Taxes
- $17,456
Year Built
- Built in 2002
Lot Details
- End Unit
HOA Fees
- $425 Monthly HOA Fees
Parking
- 2 Car Attached Garage
- Garage Door Opener
- Parking Included in Price
Home Design
- Brick or Stone Mason
Interior Spaces
- 4,655 Sq Ft Home
- 4-Story Property
- Wet Bar
- Built-In Features
- Skylights
- Wood Burning Fireplace
- Heatilator
- Fireplace With Gas Starter
- Attached Fireplace Door
- Window Treatments
- Family Room
- Living Room with Fireplace
- Combination Dining and Living Room
- Home Theater
- Sun or Florida Room
- Home Gym
Kitchen
- Range
- Microwave
- High End Refrigerator
- Freezer
- Dishwasher
- Wine Refrigerator
- Stainless Steel Appliances
- Disposal
Flooring
- Wood
- Partially Carpeted
Bedrooms and Bathrooms
- 4 Bedrooms
- 4 Potential Bedrooms
- Walk-In Closet
- Dual Sinks
- Whirlpool Bathtub
- Steam Shower
- Shower Body Spray
- Separate Shower
Laundry
- Laundry on upper level
- Dryer
- Washer
Finished Basement
- Basement Fills Entire Space Under The House
- Finished Basement Bathroom
Home Security
Outdoor Features
- Balcony
- Deck
Utilities
- Forced Air Zoned Cooling and Heating System
- Heating System Uses Natural Gas
Listing and Financial Details
- Homeowner Tax Exemptions
Community Details
Overview
- Association fees include insurance, security, exterior maintenance, lawn care, scavenger
- 11 Units
- Wabansia Row Subdivision
Pet Policy
- Dogs and Cats Allowed
Security
- Storm Screens
Ownership History
Purchase Details
Home Financials for this Owner
Home Financials are based on the most recent Mortgage that was taken out on this home.Purchase Details
Home Financials for this Owner
Home Financials are based on the most recent Mortgage that was taken out on this home.Purchase Details
Similar Homes in Chicago, IL
Home Values in the Area
Average Home Value in this Area
Purchase History
| Date | Type | Sale Price | Title Company |
|---|---|---|---|
| Warranty Deed | $1,250,000 | Chicago Title | |
| Warranty Deed | $1,003,000 | First American Title | |
| Deed | -- | None Available |
Mortgage History
| Date | Status | Loan Amount | Loan Type |
|---|---|---|---|
| Open | $952,000 | New Conventional | |
| Previous Owner | $789,500 | New Conventional | |
| Previous Owner | $802,400 | New Conventional | |
| Previous Owner | $145,000 | Credit Line Revolving | |
| Previous Owner | $100,000 | Credit Line Revolving | |
| Previous Owner | $750,000 | Fannie Mae Freddie Mac |
Property History
| Date | Event | Price | Change | Sq Ft Price |
|---|---|---|---|---|
| 06/07/2024 06/07/24 | Sold | $1,250,000 | +8.7% | $269 / Sq Ft |
| 04/15/2024 04/15/24 | Pending | -- | -- | -- |
| 04/09/2024 04/09/24 | For Sale | $1,150,000 | +15.0% | $247 / Sq Ft |
| 09/03/2019 09/03/19 | Sold | $1,000,000 | -4.8% | $215 / Sq Ft |
| 06/06/2019 06/06/19 | Pending | -- | -- | -- |
| 05/14/2019 05/14/19 | For Sale | $1,049,900 | -- | $226 / Sq Ft |
Tax History Compared to Growth
Tax History
| Year | Tax Paid | Tax Assessment Tax Assessment Total Assessment is a certain percentage of the fair market value that is determined by local assessors to be the total taxable value of land and additions on the property. | Land | Improvement |
|---|---|---|---|---|
| 2024 | $17,456 | $99,000 | $15,064 | $83,936 |
| 2023 | $17,456 | $88,000 | $12,112 | $75,888 |
| 2022 | $17,456 | $88,000 | $12,112 | $75,888 |
| 2021 | $17,082 | $88,000 | $12,112 | $75,888 |
| 2020 | $17,966 | $83,461 | $6,888 | $76,573 |
| 2019 | $17,601 | $90,719 | $6,888 | $83,831 |
| 2018 | $17,241 | $90,719 | $6,888 | $83,831 |
| 2017 | $11,797 | $58,176 | $6,056 | $52,120 |
| 2016 | $11,152 | $58,176 | $6,056 | $52,120 |
| 2015 | $10,180 | $58,176 | $6,056 | $52,120 |
| 2014 | $11,193 | $62,897 | $5,299 | $57,598 |
| 2013 | $10,961 | $62,897 | $5,299 | $57,598 |
Agents Affiliated with this Home
-
Elizabeth Licata

Seller's Agent in 2024
Elizabeth Licata
Compass
(773) 466-7150
2 in this area
98 Total Sales
-

Buyer's Agent in 2024
Nicholaos Voutsinas
Redfin Corporation
(773) 301-3918
-
Tony Madonia

Seller's Agent in 2019
Tony Madonia
@ Properties
(773) 818-8707
70 Total Sales
-
Jessica Smith

Buyer's Agent in 2019
Jessica Smith
Compass
(989) 450-8448
2 in this area
43 Total Sales
Map
Source: Midwest Real Estate Data (MRED)
MLS Number: 12022109
APN: 14-31-319-075-0000
- 1751 N Western Ave Unit 206
- 1751 N Western Ave Unit P1
- 1720 N Western Ave
- 2333 W Saint Paul Ave Unit 126
- 1751 N Artesian Ave Unit 2
- 2310 W Saint Paul Ave Unit PB-4A
- 1726 N Artesian Ave
- 2300 W Bloomingdale Ave Unit P-3
- 2300 W Bloomingdale Ave Unit P-4
- 1657 N Artesian Ave
- 1825 N Winnebago Ave Unit 404
- 2251 W Saint Paul Ave Unit 2D
- 2251 W Saint Paul Ave Unit 3G
- 1654 N Oakley Ave
- 2448 W Bloomingdale Ave Unit 2W
- 2259 W Wabansia Ave Unit 309
- 1625 N Western Ave Unit 502
- 1616 N Western Ave
- 2449 W Cortland St
- 1858 N Wilmot Ave
