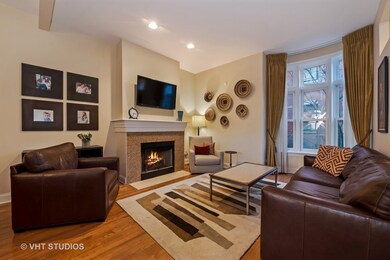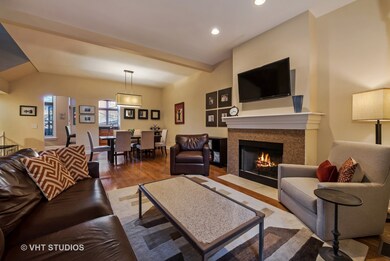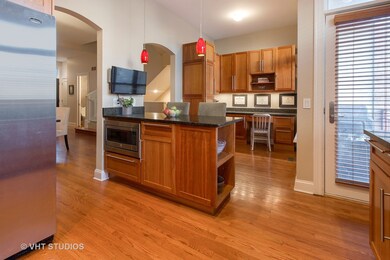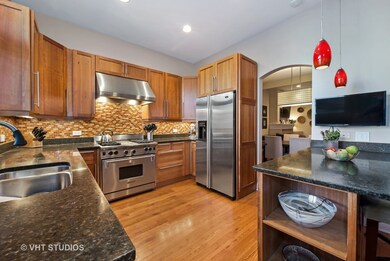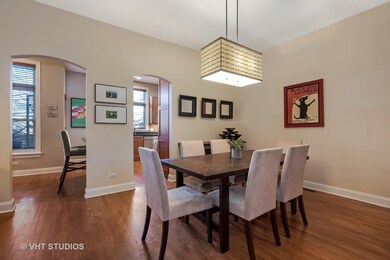
2340 W Wabansia Ave Unit E2 Chicago, IL 60647
Wicker Park NeighborhoodHighlights
- Home Theater
- Home Office
- Skylights
- Wood Flooring
- Breakfast Room
- 5-minute walk to Park No. 529
About This Home
As of February 2025Welcome home to the Wabansia Row Townhomes! This beautiful 4 bedroom 4.5 bathroom townhome on one of Bucktown's most coveted streets is sure to stun you. Perfectly nestled in the back of the beautifully landscaped and gated courtyard. Large entry foyer leads to open concept living, dining and kitchen on the first level. Chefs kitchen with high-end Wolf range and convenient balcony off the kitchen. The second level leads to two en-suite bedrooms,side by side laundry and plenty of closet space. Third level boasts luxurious master suite, huge organized walk-in closet, whirlpool tub, double vanity, and large rain shower. Huge private rooftop deck with sweeping views of the city. Large lower level doubles as 4th bedroom with a full bathroom and leads to the 2.5 car attached garage! Located on a beautiful tree lined street close to shops on Damen, 606 and all Bucktown has to offer!
Last Agent to Sell the Property
@properties Christie's International Real Estate License #475123706 Listed on: 02/06/2018

Townhouse Details
Home Type
- Townhome
Est. Annual Taxes
- $11,867
Year Built
- Built in 2002
HOA Fees
- $450 Monthly HOA Fees
Parking
- 2 Car Attached Garage
- Parking Included in Price
Interior Spaces
- 3,100 Sq Ft Home
- 3-Story Property
- Skylights
- Entrance Foyer
- Living Room with Fireplace
- Breakfast Room
- Dining Room
- Home Theater
- Home Office
- Wood Flooring
Kitchen
- Range
- Microwave
- Dishwasher
- Disposal
Bedrooms and Bathrooms
- 4 Bedrooms
- 4 Potential Bedrooms
- Walk-In Closet
Laundry
- Laundry on upper level
- Dryer
- Washer
Schools
- Pulaski International Elementary And Middle School
- Clemente Community Academy Senio High School
Utilities
- Forced Air Zoned Cooling and Heating System
- Heating System Uses Natural Gas
Listing and Financial Details
- Homeowner Tax Exemptions
Community Details
Overview
- Association fees include insurance, exterior maintenance, scavenger
- 11 Units
- Andra Troy Association
Pet Policy
- Dogs and Cats Allowed
Ownership History
Purchase Details
Home Financials for this Owner
Home Financials are based on the most recent Mortgage that was taken out on this home.Purchase Details
Purchase Details
Home Financials for this Owner
Home Financials are based on the most recent Mortgage that was taken out on this home.Purchase Details
Home Financials for this Owner
Home Financials are based on the most recent Mortgage that was taken out on this home.Purchase Details
Purchase Details
Home Financials for this Owner
Home Financials are based on the most recent Mortgage that was taken out on this home.Purchase Details
Home Financials for this Owner
Home Financials are based on the most recent Mortgage that was taken out on this home.Purchase Details
Home Financials for this Owner
Home Financials are based on the most recent Mortgage that was taken out on this home.Purchase Details
Similar Homes in Chicago, IL
Home Values in the Area
Average Home Value in this Area
Purchase History
| Date | Type | Sale Price | Title Company |
|---|---|---|---|
| Deed | $1,130,000 | None Listed On Document | |
| Deed | -- | Collander Dan M | |
| Warranty Deed | $915,000 | Chicago Title | |
| Warranty Deed | $830,000 | Chicago Title | |
| Interfamily Deed Transfer | -- | Chicago Title Insurance Comp | |
| Warranty Deed | $792,500 | Chicago Title Insurance Co | |
| Warranty Deed | $612,000 | Chicago Title Insurance Co | |
| Interfamily Deed Transfer | -- | Stewart Title Of Illinois | |
| Deed | $609,500 | Multiple |
Mortgage History
| Date | Status | Loan Amount | Loan Type |
|---|---|---|---|
| Open | $904,000 | New Conventional | |
| Previous Owner | $438,000 | New Conventional | |
| Previous Owner | $640,000 | New Conventional | |
| Previous Owner | $654,705 | New Conventional | |
| Previous Owner | $664,000 | New Conventional | |
| Previous Owner | $619,000 | New Conventional | |
| Previous Owner | $634,000 | New Conventional | |
| Previous Owner | $634,000 | New Conventional | |
| Previous Owner | $392,000 | New Conventional | |
| Previous Owner | $520,000 | New Conventional | |
| Closed | $60,000 | No Value Available |
Property History
| Date | Event | Price | Change | Sq Ft Price |
|---|---|---|---|---|
| 02/28/2025 02/28/25 | Sold | $1,130,000 | +0.4% | $353 / Sq Ft |
| 02/03/2025 02/03/25 | Pending | -- | -- | -- |
| 01/29/2025 01/29/25 | For Sale | $1,125,000 | +23.0% | $352 / Sq Ft |
| 06/30/2021 06/30/21 | Sold | $915,000 | -1.1% | $286 / Sq Ft |
| 05/17/2021 05/17/21 | Pending | -- | -- | -- |
| 05/17/2021 05/17/21 | For Sale | -- | -- | -- |
| 05/04/2021 05/04/21 | For Sale | $925,000 | +11.4% | $289 / Sq Ft |
| 06/15/2018 06/15/18 | Sold | $830,000 | -2.3% | $268 / Sq Ft |
| 04/05/2018 04/05/18 | Pending | -- | -- | -- |
| 03/19/2018 03/19/18 | Price Changed | $849,900 | -1.7% | $274 / Sq Ft |
| 02/26/2018 02/26/18 | Price Changed | $865,000 | -1.1% | $279 / Sq Ft |
| 02/06/2018 02/06/18 | For Sale | $875,000 | +10.4% | $282 / Sq Ft |
| 06/27/2014 06/27/14 | Sold | $792,500 | -0.9% | $256 / Sq Ft |
| 05/12/2014 05/12/14 | Pending | -- | -- | -- |
| 05/02/2014 05/02/14 | For Sale | $799,900 | -- | $258 / Sq Ft |
Tax History Compared to Growth
Tax History
| Year | Tax Paid | Tax Assessment Tax Assessment Total Assessment is a certain percentage of the fair market value that is determined by local assessors to be the total taxable value of land and additions on the property. | Land | Improvement |
|---|---|---|---|---|
| 2024 | $15,805 | $90,000 | $10,040 | $79,960 |
| 2023 | $15,805 | $80,000 | $8,072 | $71,928 |
| 2022 | $15,805 | $80,000 | $8,072 | $71,928 |
| 2021 | $15,468 | $80,000 | $8,072 | $71,928 |
| 2020 | $16,303 | $76,024 | $4,590 | $71,434 |
| 2019 | $15,971 | $82,635 | $4,590 | $78,045 |
| 2018 | $15,645 | $82,635 | $4,590 | $78,045 |
| 2017 | $12,565 | $61,746 | $4,036 | $57,710 |
| 2016 | $11,867 | $61,746 | $4,036 | $57,710 |
| 2015 | $10,834 | $61,746 | $4,036 | $57,710 |
| 2014 | $11,368 | $61,269 | $3,531 | $57,738 |
| 2013 | $11,143 | $61,269 | $3,531 | $57,738 |
Agents Affiliated with this Home
-
Elizabeth Licata

Seller's Agent in 2025
Elizabeth Licata
Compass
(773) 466-7150
2 in this area
98 Total Sales
-
Jim Abbott

Buyer's Agent in 2025
Jim Abbott
Baird Warner
(847) 668-8955
4 in this area
186 Total Sales
-
Stephanie Wesson

Seller's Agent in 2021
Stephanie Wesson
@ Properties
(773) 306-8700
7 in this area
92 Total Sales
-
Lauren Zemboch

Buyer's Agent in 2021
Lauren Zemboch
Baird Warner
(312) 640-7010
2 in this area
21 Total Sales
-
Carrie McCormick

Seller's Agent in 2018
Carrie McCormick
@ Properties
(312) 961-4612
45 in this area
721 Total Sales
-
Lisa Madonia

Seller's Agent in 2014
Lisa Madonia
@ Properties
14 Total Sales
Map
Source: Midwest Real Estate Data (MRED)
MLS Number: 09850083
APN: 14-31-319-074-0000
- 2333 W Saint Paul Ave Unit 126
- 1720 N Western Ave
- 1751 N Western Ave Unit 206
- 1751 N Western Ave Unit P1
- 2310 W Saint Paul Ave Unit PB-4A
- 1751 N Artesian Ave Unit 2
- 2261 W Saint Paul Ave
- 1654 N Oakley Ave
- 1657 N Artesian Ave
- 2259 W Wabansia Ave Unit 309
- 2300 W Bloomingdale Ave Unit P-3
- 2300 W Bloomingdale Ave Unit P-4
- 2251 W Saint Paul Ave Unit 2D
- 2251 W Saint Paul Ave Unit 3G
- 1726 N Artesian Ave
- 1702 N Artesian Ave Unit 3W
- 1625 N Western Ave Unit 502
- 1825 N Winnebago Ave Unit 404
- 1616 N Western Ave
- 2448 W Bloomingdale Ave Unit 2W

