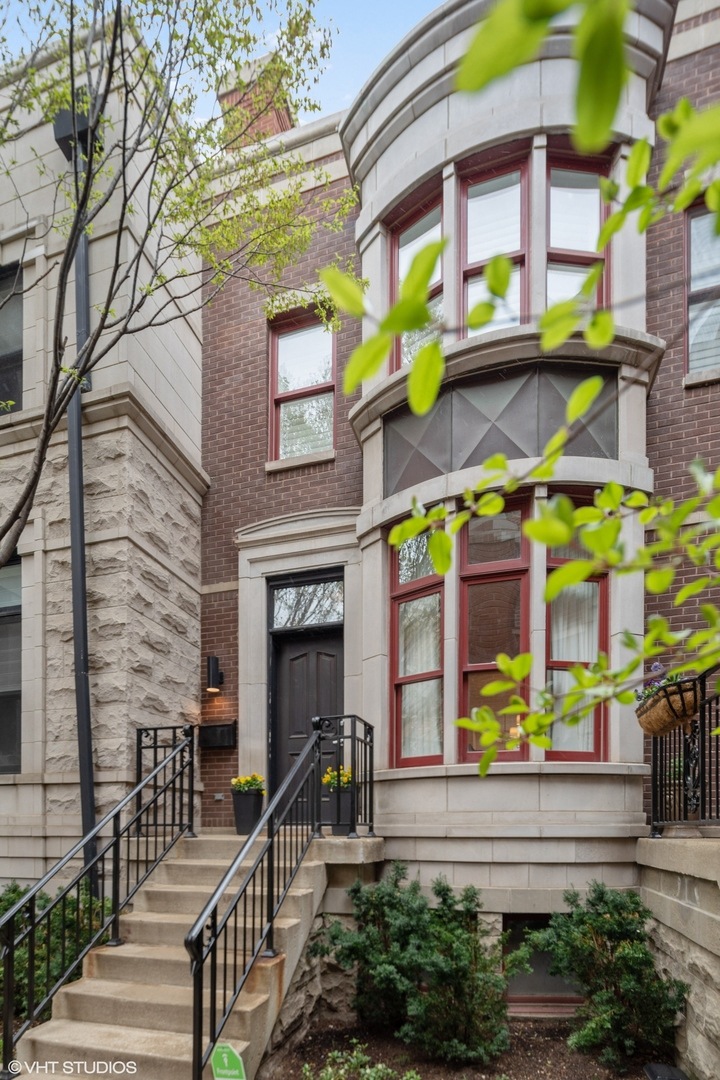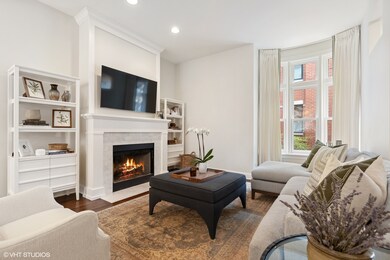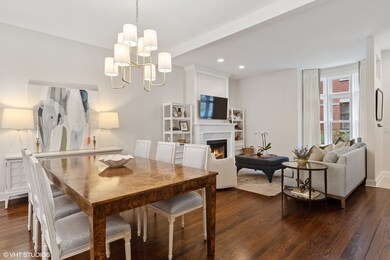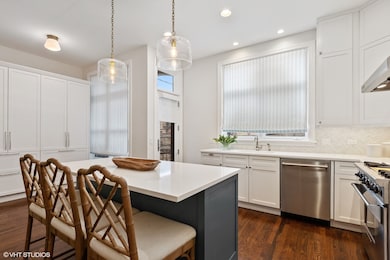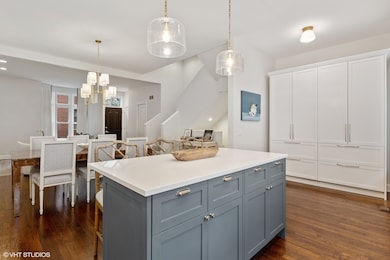
2340 W Wabansia Ave Unit E2 Chicago, IL 60647
Wicker Park NeighborhoodHighlights
- Deck
- Whirlpool Bathtub
- 2.5 Car Attached Garage
- Wood Flooring
- Skylights
- 5-minute walk to Park No. 529
About This Home
As of February 2025Located in the heart of Bucktown, in the popular gated, landscaped courtyard of Wabansia Row, this beautiful private entry 4 bed/4.1 bath with attached 2.5 car heated garage checks all the boxes and lives like a single family yet maintenance free! Enjoy the wide open floorplan (demo'd in 2019) featuring a gorgeous new professionally-designed white kitchen with custom 57" counter to ceiling cabinetry, an integrated commercial fridge, Wolf Range/hood and white quartz countertops. An additional built-in pantry wall hosts a coffee station, microwave & appliance garage accompanied by two Subzero beverage/freezer drawers and a deck off the kitchen for grilling. The large dining, formal living with fireplace and luxurious powder room complete the first floor. The second floor hosts two large bedrooms - each with their own bath, walk-in and linen closet, and wide hallway with side by side laundry room/storage. The primary suite has its own large walk in closet and stone bath with dual sinks, tub and walk in rain shower. Enjoy year round outdoor entertaining and dining on the Trex deck (2020) with a separate entry (no going through bedroom to enter) showcasing treelined views of the courtyard. The lower flexible 4th bedroom and bath is currently used as family/exercise space. Two new HVACs (2018), H20 Heater (2017), exterior (2018) and a well-established association (100% owner occupancy w/ 96k in reserves) makes this a must see space. A+ Location with the 606 Trail, countless restaurants and shops, and walking distance to Blue Line train and Pulaksi School. Walk score of 91.
Last Agent to Sell the Property
@properties Christie's International Real Estate Listed on: 05/04/2021

Townhouse Details
Home Type
- Townhome
Est. Annual Taxes
- $15,971
Year Built | Renovated
- 2002 | 2019
Lot Details
- Lot Dimensions are 21 x 48
- Zero Lot Line
HOA Fees
- $375 Monthly HOA Fees
Parking
- 2.5 Car Attached Garage
- Heated Garage
- Garage Door Opener
- Off Alley Driveway
- Parking Included in Price
Interior Spaces
- 3,200 Sq Ft Home
- 3-Story Property
- Skylights
- Gas Log Fireplace
- Entrance Foyer
- Living Room with Fireplace
- Wood Flooring
- Intercom
Kitchen
- Gas Cooktop
- Range Hood
- Microwave
- High End Refrigerator
- Dishwasher
- Disposal
Bedrooms and Bathrooms
- 4 Bedrooms
- 4 Potential Bedrooms
- Walk-In Closet
- Dual Sinks
- Whirlpool Bathtub
- European Shower
- Separate Shower
Laundry
- Laundry on upper level
- Dryer
- Washer
Outdoor Features
- Deck
Schools
- Pulaski International Elementary And Middle School
- Clemente Community Academy Senio High School
Utilities
- Forced Air Zoned Cooling and Heating System
- Humidifier
- Heating System Uses Natural Gas
Listing and Financial Details
- Homeowner Tax Exemptions
Community Details
Overview
- Association fees include insurance, exterior maintenance, scavenger
- 11 Units
- Andra Troy Association
- Wabansia Row Subdivision
Pet Policy
- Dogs and Cats Allowed
Security
- Carbon Monoxide Detectors
Ownership History
Purchase Details
Home Financials for this Owner
Home Financials are based on the most recent Mortgage that was taken out on this home.Purchase Details
Purchase Details
Home Financials for this Owner
Home Financials are based on the most recent Mortgage that was taken out on this home.Purchase Details
Home Financials for this Owner
Home Financials are based on the most recent Mortgage that was taken out on this home.Purchase Details
Purchase Details
Home Financials for this Owner
Home Financials are based on the most recent Mortgage that was taken out on this home.Purchase Details
Home Financials for this Owner
Home Financials are based on the most recent Mortgage that was taken out on this home.Purchase Details
Home Financials for this Owner
Home Financials are based on the most recent Mortgage that was taken out on this home.Purchase Details
Similar Homes in Chicago, IL
Home Values in the Area
Average Home Value in this Area
Purchase History
| Date | Type | Sale Price | Title Company |
|---|---|---|---|
| Deed | $1,130,000 | None Listed On Document | |
| Deed | -- | Collander Dan M | |
| Warranty Deed | $915,000 | Chicago Title | |
| Warranty Deed | $830,000 | Chicago Title | |
| Interfamily Deed Transfer | -- | Chicago Title Insurance Comp | |
| Warranty Deed | $792,500 | Chicago Title Insurance Co | |
| Warranty Deed | $612,000 | Chicago Title Insurance Co | |
| Interfamily Deed Transfer | -- | Stewart Title Of Illinois | |
| Deed | $609,500 | Multiple |
Mortgage History
| Date | Status | Loan Amount | Loan Type |
|---|---|---|---|
| Open | $904,000 | New Conventional | |
| Previous Owner | $438,000 | New Conventional | |
| Previous Owner | $640,000 | New Conventional | |
| Previous Owner | $654,705 | New Conventional | |
| Previous Owner | $664,000 | New Conventional | |
| Previous Owner | $619,000 | New Conventional | |
| Previous Owner | $634,000 | New Conventional | |
| Previous Owner | $634,000 | New Conventional | |
| Previous Owner | $392,000 | New Conventional | |
| Previous Owner | $520,000 | New Conventional | |
| Closed | $60,000 | No Value Available |
Property History
| Date | Event | Price | Change | Sq Ft Price |
|---|---|---|---|---|
| 02/28/2025 02/28/25 | Sold | $1,130,000 | +0.4% | $353 / Sq Ft |
| 02/03/2025 02/03/25 | Pending | -- | -- | -- |
| 01/29/2025 01/29/25 | For Sale | $1,125,000 | +23.0% | $352 / Sq Ft |
| 06/30/2021 06/30/21 | Sold | $915,000 | -1.1% | $286 / Sq Ft |
| 05/17/2021 05/17/21 | Pending | -- | -- | -- |
| 05/17/2021 05/17/21 | For Sale | -- | -- | -- |
| 05/04/2021 05/04/21 | For Sale | $925,000 | +11.4% | $289 / Sq Ft |
| 06/15/2018 06/15/18 | Sold | $830,000 | -2.3% | $268 / Sq Ft |
| 04/05/2018 04/05/18 | Pending | -- | -- | -- |
| 03/19/2018 03/19/18 | Price Changed | $849,900 | -1.7% | $274 / Sq Ft |
| 02/26/2018 02/26/18 | Price Changed | $865,000 | -1.1% | $279 / Sq Ft |
| 02/06/2018 02/06/18 | For Sale | $875,000 | +10.4% | $282 / Sq Ft |
| 06/27/2014 06/27/14 | Sold | $792,500 | -0.9% | $256 / Sq Ft |
| 05/12/2014 05/12/14 | Pending | -- | -- | -- |
| 05/02/2014 05/02/14 | For Sale | $799,900 | -- | $258 / Sq Ft |
Tax History Compared to Growth
Tax History
| Year | Tax Paid | Tax Assessment Tax Assessment Total Assessment is a certain percentage of the fair market value that is determined by local assessors to be the total taxable value of land and additions on the property. | Land | Improvement |
|---|---|---|---|---|
| 2024 | $15,805 | $90,000 | $10,040 | $79,960 |
| 2023 | $15,805 | $80,000 | $8,072 | $71,928 |
| 2022 | $15,805 | $80,000 | $8,072 | $71,928 |
| 2021 | $15,468 | $80,000 | $8,072 | $71,928 |
| 2020 | $16,303 | $76,024 | $4,590 | $71,434 |
| 2019 | $15,971 | $82,635 | $4,590 | $78,045 |
| 2018 | $15,645 | $82,635 | $4,590 | $78,045 |
| 2017 | $12,565 | $61,746 | $4,036 | $57,710 |
| 2016 | $11,867 | $61,746 | $4,036 | $57,710 |
| 2015 | $10,834 | $61,746 | $4,036 | $57,710 |
| 2014 | $11,368 | $61,269 | $3,531 | $57,738 |
| 2013 | $11,143 | $61,269 | $3,531 | $57,738 |
Agents Affiliated with this Home
-
Elizabeth Licata

Seller's Agent in 2025
Elizabeth Licata
Compass
(773) 466-7150
2 in this area
98 Total Sales
-
Jim Abbott

Buyer's Agent in 2025
Jim Abbott
Baird Warner
(847) 668-8955
4 in this area
186 Total Sales
-
Stephanie Wesson

Seller's Agent in 2021
Stephanie Wesson
@ Properties
(773) 306-8700
7 in this area
92 Total Sales
-
Lauren Zemboch

Buyer's Agent in 2021
Lauren Zemboch
Baird Warner
(312) 640-7010
2 in this area
21 Total Sales
-
Carrie McCormick

Seller's Agent in 2018
Carrie McCormick
@ Properties
(312) 961-4612
45 in this area
721 Total Sales
-
Lisa Madonia

Seller's Agent in 2014
Lisa Madonia
@ Properties
14 Total Sales
Map
Source: Midwest Real Estate Data (MRED)
MLS Number: 11075786
APN: 14-31-319-074-0000
- 2333 W Saint Paul Ave Unit 126
- 1720 N Western Ave
- 1751 N Western Ave Unit 206
- 1751 N Western Ave Unit P1
- 2310 W Saint Paul Ave Unit PB-4A
- 1751 N Artesian Ave Unit 2
- 2261 W Saint Paul Ave
- 1654 N Oakley Ave
- 1657 N Artesian Ave
- 2259 W Wabansia Ave Unit 309
- 2300 W Bloomingdale Ave Unit P-3
- 2300 W Bloomingdale Ave Unit P-4
- 2251 W Saint Paul Ave Unit 2D
- 2251 W Saint Paul Ave Unit 3G
- 1726 N Artesian Ave
- 1702 N Artesian Ave Unit 3W
- 1625 N Western Ave Unit 502
- 1825 N Winnebago Ave Unit 404
- 1616 N Western Ave
- 2448 W Bloomingdale Ave Unit 2W
