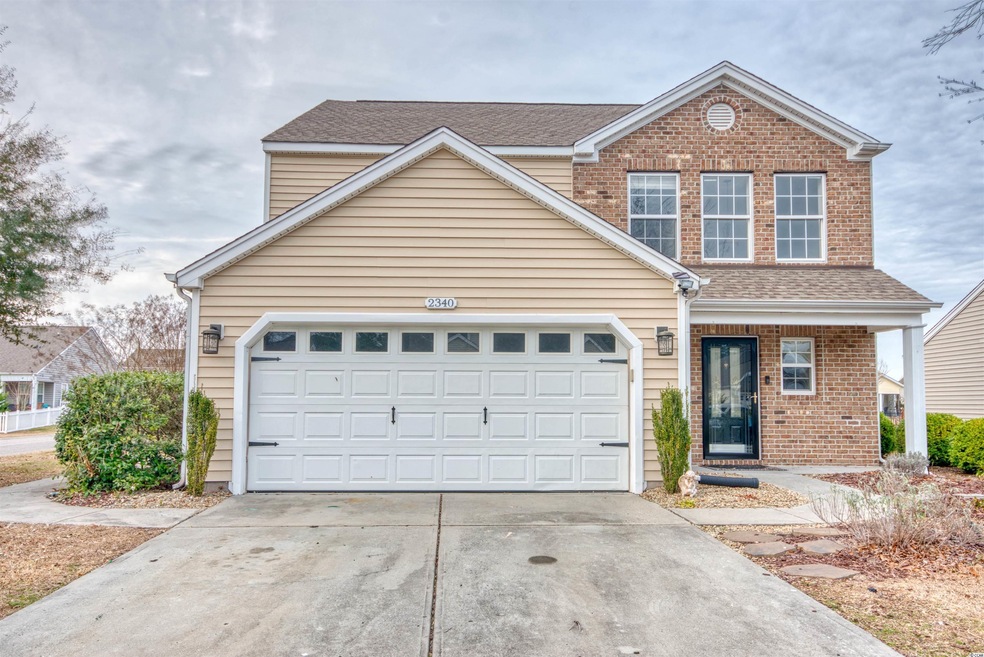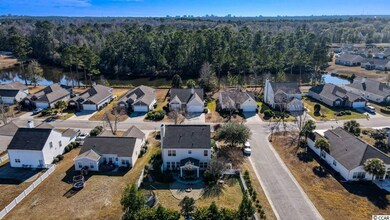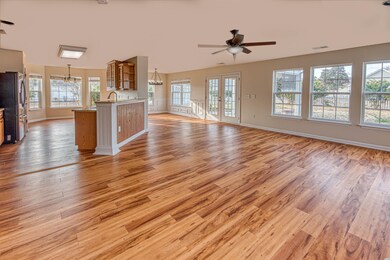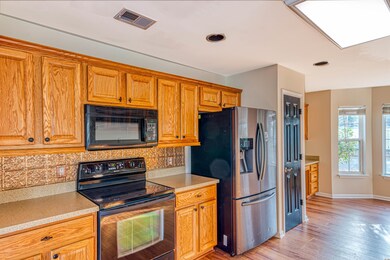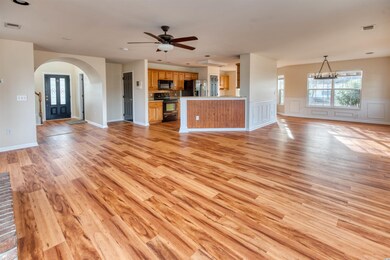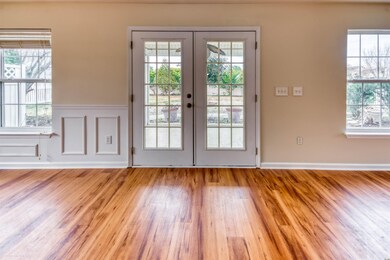
2340 Windmill Way Myrtle Beach, SC 29579
Estimated Value: $377,297 - $423,000
Highlights
- Clubhouse
- Traditional Architecture
- Solid Surface Countertops
- Ocean Bay Elementary School Rated A
- Corner Lot
- Community Pool
About This Home
As of April 2022WELCOME HOME! Beautiful McKenzie plan house in the highly desirable neighborhood, “The Farm”..Sitting on a large lot, this 4-bedroom, 2.5-bath home, offers an open floor plan with spacious living room, new LVP flooring and gas fireplace..Extensive chair railing & decorative molding..Large kitchen with custom cabinetry, breakfast nook, solid surface countertops and an office desk..Upstairs master suite has tray ceilings, large walk-in closet and bathroom with a garden tub, separate shower, and a double sink vanity..You can enjoy the outdoors from your porch and your large fenced yard w/sprinkler system..Home is situated on a corner lot with vinyl fencing & arbor gate..Freshly painted..The Farm has one of the nicest amenity centers in the area with club house, 2 pools, hot tub, fitness room, playground, basketball court and it is situated in an award winning school district..Don't miss your opportunity to own a beautiful home in a great neighborhood, close to golf, shopping, schools, doctor offices and hospitals and all other area attractions Myrtle Beach has to offer.
Last Agent to Sell the Property
CENTURY 21 Boling & Associates License #71949 Listed on: 01/21/2022

Co-Listed By
Erik Ender
CENTURY 21 Boling & Associates License #59620
Home Details
Home Type
- Single Family
Est. Annual Taxes
- $1,461
Year Built
- Built in 2005
Lot Details
- 9,148 Sq Ft Lot
- Corner Lot
HOA Fees
- $90 Monthly HOA Fees
Parking
- 2 Car Attached Garage
- Garage Door Opener
Home Design
- Traditional Architecture
- Bi-Level Home
- Slab Foundation
- Vinyl Siding
- Tile
Interior Spaces
- 2,132 Sq Ft Home
- Tray Ceiling
- Ceiling Fan
- Window Treatments
- Living Room with Fireplace
- Combination Dining and Living Room
- Washer and Dryer
Kitchen
- Breakfast Bar
- Range
- Microwave
- Dishwasher
- Stainless Steel Appliances
- Solid Surface Countertops
Flooring
- Carpet
- Luxury Vinyl Tile
Bedrooms and Bathrooms
- 4 Bedrooms
- Walk-In Closet
- Single Vanity
- Dual Vanity Sinks in Primary Bathroom
- Shower Only
- Garden Bath
Home Security
- Intercom
- Fire and Smoke Detector
Outdoor Features
- Patio
- Rear Porch
Schools
- Ocean Bay Elementary School
- Ocean Bay Middle School
- Carolina Forest High School
Utilities
- Central Heating and Cooling System
- Water Heater
- Water Purifier
- Phone Available
- Cable TV Available
Community Details
Overview
- Association fees include electric common, trash pickup, pool service, common maint/repair, recreation facilities, legal and accounting, master antenna/cable TV, internet access
Amenities
- Clubhouse
Recreation
- Community Pool
Ownership History
Purchase Details
Home Financials for this Owner
Home Financials are based on the most recent Mortgage that was taken out on this home.Purchase Details
Home Financials for this Owner
Home Financials are based on the most recent Mortgage that was taken out on this home.Purchase Details
Home Financials for this Owner
Home Financials are based on the most recent Mortgage that was taken out on this home.Purchase Details
Similar Homes in Myrtle Beach, SC
Home Values in the Area
Average Home Value in this Area
Purchase History
| Date | Buyer | Sale Price | Title Company |
|---|---|---|---|
| Lebrew Valerie | $389,000 | -- | |
| Bellomo Christopher | $21,900,000 | -- | |
| Szymoniak Christopher Adam | $189,900 | -- | |
| Smith Warren R | $212,512 | -- |
Mortgage History
| Date | Status | Borrower | Loan Amount |
|---|---|---|---|
| Open | Lebrew Valerie | $289,000 | |
| Previous Owner | Bellomo Christopher | $197,100 |
Property History
| Date | Event | Price | Change | Sq Ft Price |
|---|---|---|---|---|
| 04/04/2022 04/04/22 | Sold | $389,000 | 0.0% | $182 / Sq Ft |
| 01/21/2022 01/21/22 | For Sale | $389,000 | +77.6% | $182 / Sq Ft |
| 06/22/2015 06/22/15 | Sold | $219,000 | 0.0% | $102 / Sq Ft |
| 05/04/2015 05/04/15 | Pending | -- | -- | -- |
| 05/01/2015 05/01/15 | For Sale | $219,000 | +15.3% | $102 / Sq Ft |
| 02/24/2012 02/24/12 | Sold | $189,900 | -13.3% | $90 / Sq Ft |
| 01/08/2012 01/08/12 | Pending | -- | -- | -- |
| 07/01/2011 07/01/11 | For Sale | $219,000 | -- | $104 / Sq Ft |
Tax History Compared to Growth
Tax History
| Year | Tax Paid | Tax Assessment Tax Assessment Total Assessment is a certain percentage of the fair market value that is determined by local assessors to be the total taxable value of land and additions on the property. | Land | Improvement |
|---|---|---|---|---|
| 2024 | $1,461 | $9,892 | $1,827 | $8,065 |
| 2023 | $1,461 | $9,892 | $1,827 | $8,065 |
| 2021 | $1,025 | $16,106 | $3,524 | $12,582 |
| 2020 | $905 | $16,106 | $3,524 | $12,582 |
| 2019 | $905 | $16,106 | $3,524 | $12,582 |
| 2018 | $815 | $12,902 | $2,372 | $10,530 |
| 2017 | $800 | $12,902 | $2,372 | $10,530 |
| 2016 | -- | $12,902 | $2,372 | $10,530 |
| 2015 | $689 | $11,037 | $2,373 | $8,664 |
| 2014 | $636 | $11,037 | $2,373 | $8,664 |
Agents Affiliated with this Home
-
Gonca Ender

Seller's Agent in 2022
Gonca Ender
CENTURY 21 Boling & Associates
(843) 333-9874
139 Total Sales
-

Seller Co-Listing Agent in 2022
Erik Ender
CENTURY 21 Boling & Associates
(843) 283-8935
-
Kelly Mosley

Buyer's Agent in 2022
Kelly Mosley
REMAX Results
(843) 310-6855
19 Total Sales
-
J
Seller's Agent in 2015
Jeff Casterline
INNOVATE Real Estate
-
Davis & Hodges Team

Seller's Agent in 2012
Davis & Hodges Team
CB Sea Coast Advantage CF
(843) 997-6664
424 Total Sales
-
Kelly Fink

Buyer's Agent in 2012
Kelly Fink
RE/MAX
(843) 655-8077
120 Total Sales
Map
Source: Coastal Carolinas Association of REALTORS®
MLS Number: 2201433
APN: 39609020023
- 4517 Planters Row Way
- 2385 Windmill Way
- 2053 Haystack Way
- 886 Carolina Farms Blvd
- 2629 Scarecrow Way
- 2072 Haystack Way Unit MB
- 215 Carolina Farms Blvd
- 5581 Plantersville Place
- 1004 Harvester Cir
- 1065 Harvester Cir
- 5628 Camilla Ct
- 2454 Windmill Way
- 5621 Camilla Ct
- 849 Barn Owl Ct
- 2912 Scarecrow Way
- 864 Barn Owl Ct
- 1127 Harvester Cir
- 1144 Harvester Cir Unit 1144
- 893 Barn Owl Ct
- 1155 Harvester Cir Unit 1155 The Orchards at
- 2340 Windmill Way
- 2336 Windmill Way
- 2336 Windmill Way Unit The Farm
- 2332 Windmill Way
- 4525 Planters Row Way
- 4517 Planters Row Way Unit Eaton Floorplan with
- 2346 Windmill Way
- 4533 Planters Row Way
- 4533 Planters Row Way Unit Lot 1150 - Litchfiel
- 4513 Planters Row Way
- 2328 Windmill Way Unit The Farm
- 2328 Windmill Way
- 2337 Windmill Way
- 2341 Windmill Way
- 2350 Windmill Way
- 2333 Windmill Way
- 2345 Windmill Way
- 4509 Planters Row Way
- 2329 Windmill Way
- 2324 Windmill Way
