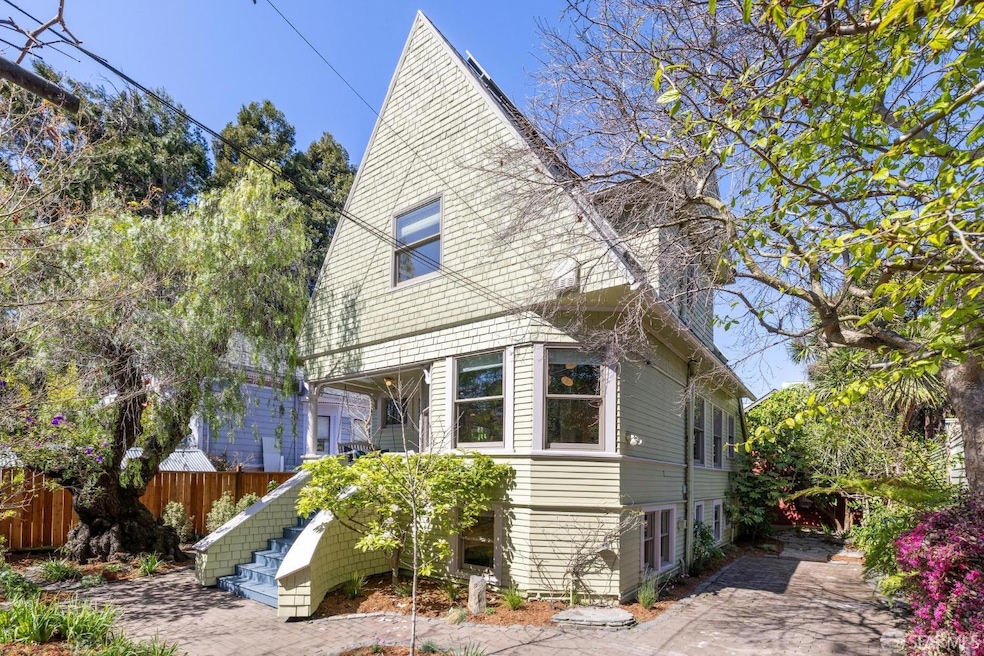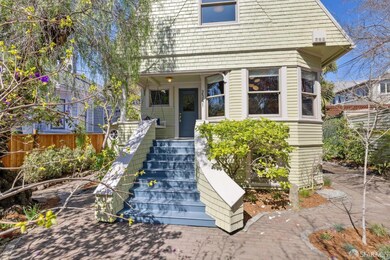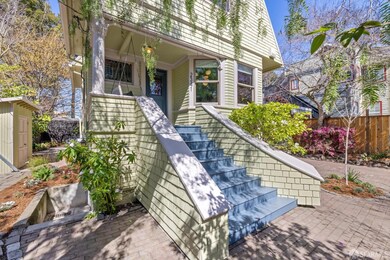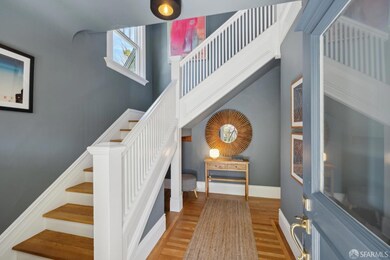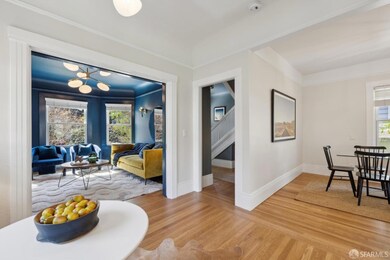
2341 Carleton St Berkeley, CA 94704
South Berkeley NeighborhoodHighlights
- Tandem Parking
- Emerson Elementary School Rated A
- Separate Entry Quarters
About This Home
As of May 2025Tucked away on a charming tree-lined street in South Berkeley, this classic shingle home has been reimagined and refined for modern living. The three-level residence, plus detached studio and outdoor spa, offers a flexible setup for life's many evolutions. The main level is an open floor plan featuring radiant hardwood floors and oversized windows. The sunny, south-facing front porch is an irresistible perch for morning coffee and catching up with friends. The backyard, a haven for garden lovers, boasts mature fruit trees, a raised steel planter bed, a large patio for outdoor gathering, and a spa moment for ultimate relaxation. Rinse off in the outdoor shower after a soak in the redwood hot tub. Two bedrooms upstairs have double closets and large skylights. For those who dream of seamless storage, the full-height attic delivers. Downstairs there is a bedroom plus a legal ADU with a full kitchen and separate entrance, offering effortless guest accommodations or rental potential. Each floor features a full bathroom. Hand pick groceries at Berkeley Bowl, throw a frisbee at Willard Park, or attend an international dance performance at Zellerbach Hall - all a short walk away. Extensively updated systems, rooftop solar, and a wealth of modern enhancements. Welcome home.
Last Agent to Sell the Property
City Real Estate License #02019430 Listed on: 03/14/2025
Home Details
Home Type
- Single Family
Est. Annual Taxes
- $27,913
Year Built
- Built in 1902
Home Design
- 2,424 Sq Ft Home
Parking
- 2 Parking Spaces
- No Garage
- Tandem Parking
Additional Homes
- Accessory Dwelling Unit (ADU)
- Separate Entry Quarters
Additional Features
- 4 Full Bathrooms
- 4,050 Sq Ft Lot
Listing and Financial Details
- Assessor Parcel Number 055183300700
Ownership History
Purchase Details
Home Financials for this Owner
Home Financials are based on the most recent Mortgage that was taken out on this home.Purchase Details
Home Financials for this Owner
Home Financials are based on the most recent Mortgage that was taken out on this home.Purchase Details
Similar Homes in the area
Home Values in the Area
Average Home Value in this Area
Purchase History
| Date | Type | Sale Price | Title Company |
|---|---|---|---|
| Grant Deed | $1,675,000 | Chicago Title Company | |
| Grant Deed | $1,430,000 | Chicago Title Company | |
| Interfamily Deed Transfer | -- | None Available |
Mortgage History
| Date | Status | Loan Amount | Loan Type |
|---|---|---|---|
| Open | $483,000 | Credit Line Revolving | |
| Open | $1,332,000 | New Conventional | |
| Closed | $54,000 | Credit Line Revolving | |
| Closed | $1,340,000 | Adjustable Rate Mortgage/ARM | |
| Previous Owner | $600,000 | Credit Line Revolving | |
| Previous Owner | $515,000 | New Conventional | |
| Previous Owner | $460,200 | Credit Line Revolving |
Property History
| Date | Event | Price | Change | Sq Ft Price |
|---|---|---|---|---|
| 05/16/2025 05/16/25 | Sold | $2,110,000 | +32.3% | $870 / Sq Ft |
| 04/18/2025 04/18/25 | Pending | -- | -- | -- |
| 04/11/2025 04/11/25 | Price Changed | $1,595,000 | -11.1% | $658 / Sq Ft |
| 03/14/2025 03/14/25 | For Sale | $1,795,000 | +7.2% | $741 / Sq Ft |
| 02/04/2025 02/04/25 | Off Market | $1,675,000 | -- | -- |
| 02/04/2025 02/04/25 | Off Market | $1,430,000 | -- | -- |
| 06/26/2018 06/26/18 | Sold | $1,675,000 | 0.0% | $1,142 / Sq Ft |
| 06/26/2018 06/26/18 | For Sale | $1,675,000 | +17.1% | $1,142 / Sq Ft |
| 06/10/2016 06/10/16 | Sold | $1,430,000 | +36.2% | $975 / Sq Ft |
| 05/18/2016 05/18/16 | Pending | -- | -- | -- |
| 05/06/2016 05/06/16 | For Sale | $1,050,000 | -- | $716 / Sq Ft |
Tax History Compared to Growth
Tax History
| Year | Tax Paid | Tax Assessment Tax Assessment Total Assessment is a certain percentage of the fair market value that is determined by local assessors to be the total taxable value of land and additions on the property. | Land | Improvement |
|---|---|---|---|---|
| 2024 | $27,913 | $1,897,411 | $585,637 | $1,311,774 |
| 2023 | $27,305 | $1,860,211 | $574,155 | $1,286,056 |
| 2022 | $26,814 | $1,823,742 | $562,899 | $1,260,843 |
| 2021 | $26,899 | $1,787,989 | $551,864 | $1,236,125 |
| 2020 | $25,526 | $1,767,670 | $546,210 | $1,221,460 |
| 2019 | $24,385 | $1,708,500 | $535,500 | $1,173,000 |
| 2018 | $21,607 | $1,487,772 | $447,372 | $1,040,400 |
| 2017 | $21,387 | $1,458,600 | $438,600 | $1,020,000 |
| 2016 | $9,008 | $462,703 | $131,083 | $331,620 |
| 2015 | $9,761 | $455,755 | $129,115 | $326,640 |
| 2014 | $9,608 | $446,829 | $126,586 | $320,243 |
Agents Affiliated with this Home
-
Daniel Yadegar

Seller's Agent in 2025
Daniel Yadegar
City Real Estate
(510) 909-8330
1 in this area
59 Total Sales
-
Maria Cavallo-Merrion
M
Buyer's Agent in 2025
Maria Cavallo-Merrion
Vanguard Properties
(510) 590-4290
4 in this area
148 Total Sales
-
Scott Ward

Seller's Agent in 2018
Scott Ward
Red Oak Realty
(415) 225-4593
2 in this area
117 Total Sales
-
Patricia Bennett
P
Seller's Agent in 2016
Patricia Bennett
Compass
(510) 339-6460
40 Total Sales
Map
Source: San Francisco Association of REALTORS® MLS
MLS Number: 425020433
APN: 055-1833-007-00
- 2628 Telegraph Ave Unit 302
- 2550 Dana St Unit 8H
- 2702 Dana St
- 2537 Chilton Way
- 2537 Ellsworth St
- 2218 Parker St
- 2410 Stuart St
- 2815 Telegraph Ave
- 2535 Hillegass Ave
- 2134 Ward St
- 2633 Benvenue Ave Unit 3
- 2910 Hillegass Ave Unit 2
- 2601 College Ave Unit 205
- 2006 Parker St
- 2915 Benvenue Ave Unit C
- 3008 Deakin St
- 2600 Ashby Ave Unit 3
- 2180 Ashby Ave
