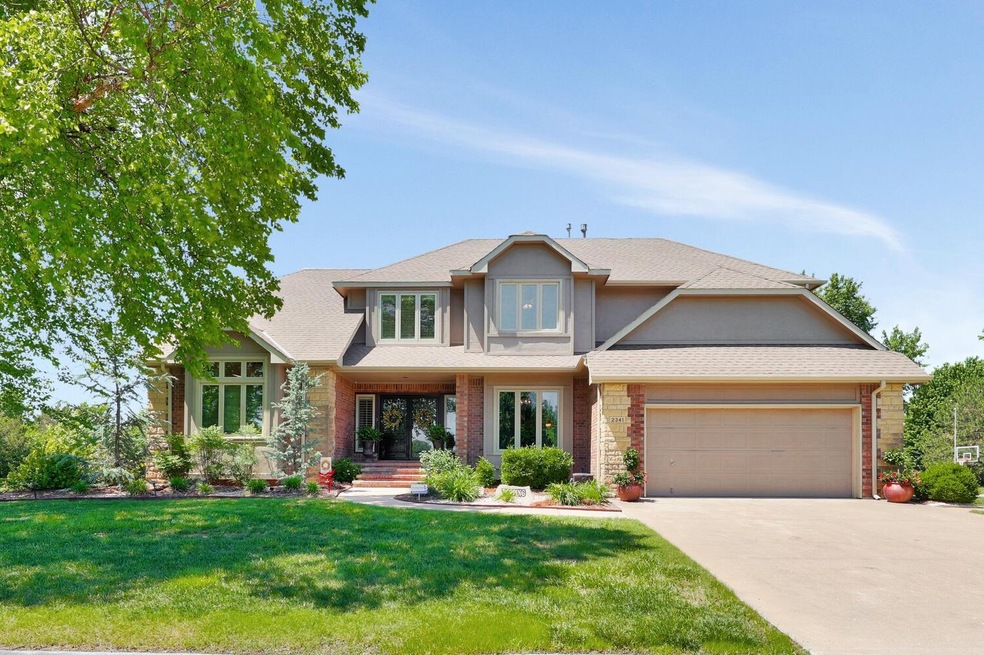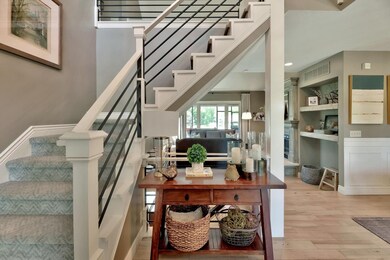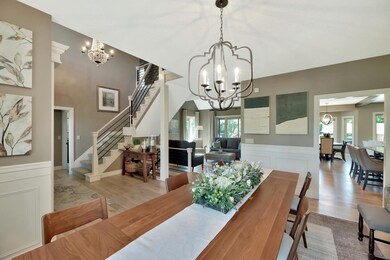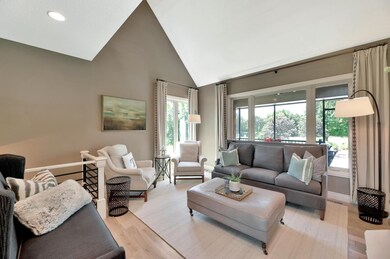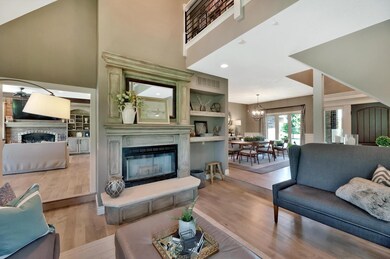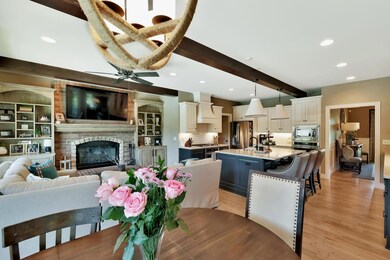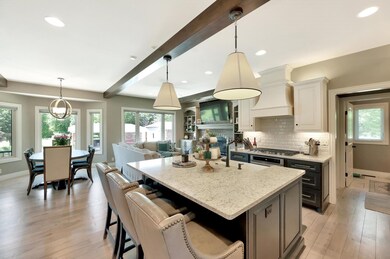
2341 N Wheatridge St Wichita, KS 67223
Northwest Wichita NeighborhoodEstimated Value: $1,047,064
Highlights
- In Ground Pool
- 2.59 Acre Lot
- Wooded Lot
- Maize South Elementary School Rated A-
- Fireplace in Kitchen
- Vaulted Ceiling
About This Home
As of July 2022WOW!!!! This is a RARE find in Maize Schools! 2.59 ACRES in the City. Location, Location, Location! 5BR, 4.5 BA, 1 1/2 Story, Completely remodeled, 100% MOVE in ready! Highly sought after tree lined lot in the heart of NW Wichita, NO SPECIALS, IN GROUND POOL w/POOL HOUSE and Detached garage including built in Batting cage. This home gives you room to roam and to grow! So many entertaining spaces inside and out. Main floor includes spacious entry way with fully remodeled staircase that you have to see in person, Living room with wood burning fireplace, wood floors and all new windows (through out the entire home), Dining room perfect for holidays, Spacious Kitchen including custom cabinets, all new stainless steel appliances including double ovens and a GAS range, panel ready dishwasher and trash pull out, granite counter tops, full extension soft close drawers, eating bar at oversized island, additional eating space in kitchen, Hearth room with beautiful built ins and wood burning fireplace, updated light fixtures that are sure to WOW you. To finish out the main floor you will find a powder bath, Laundry area, Master Bedroom and Updated Master Bathroom with his and hers closets. From the kitchen you can watch your family gatherings in the in Ground pool with a beautiful view of the large tree lined lot and pool. Upstairs includes a Loft space - perfect for teenagers or a home office, 3 Large bedrooms and a beautifully updated bathroom with a huge walk in tile shower, water closet and custom cabinetry including a make up vanity, Bedrooms include walk in closets. This home has so much storage every where you turn! Basement is an open layout with a Bar area, storage that includes a water softener and another Laundry area, Bedroom and Bathroom and one additional bonus room perfect for a work out room or a non-conforming 6th Bedroom for guests. Circle Drive and 4 Car garage is perfect for the family with a lot of drivers or the family that likes to entertain! The detached garage includes heating and air, 220 amp service. The outdoor oasis is ready for you to enjoy all summer long including a screened in deck, In-Ground pool, Pool House with full bathroom, Kitchen area, LVP flooring, Full outdoor kitchen with granite counter tops, additional storage for all of your pool toys on the west side with its own garage door. Firepit area is so inviting with new trees and stone just recently installed. New HVAC system - dual zoned, New Water Softener, New Windows. This home has been meticulously maintained and is ready for you to move in and ENJOY!
Last Agent to Sell the Property
Coldwell Banker Plaza Real Estate License #00233146 Listed on: 06/03/2022

Home Details
Home Type
- Single Family
Est. Annual Taxes
- $7,490
Year Built
- Built in 1994
Lot Details
- 2.59 Acre Lot
- Chain Link Fence
- Irregular Lot
- Sprinkler System
- Wooded Lot
Home Design
- Traditional Architecture
- Brick or Stone Mason
- Frame Construction
- Composition Roof
- Masonry
Interior Spaces
- 1.5-Story Property
- Wet Bar
- Wired For Sound
- Vaulted Ceiling
- Ceiling Fan
- Multiple Fireplaces
- Wood Burning Fireplace
- Window Treatments
- Family Room with Fireplace
- Living Room with Fireplace
- Formal Dining Room
- Screened Porch
- Wood Flooring
Kitchen
- Breakfast Bar
- Oven or Range
- Plumbed For Gas In Kitchen
- Range Hood
- Microwave
- Dishwasher
- Kitchen Island
- Granite Countertops
- Disposal
- Fireplace in Kitchen
Bedrooms and Bathrooms
- 5 Bedrooms
- Primary Bedroom on Main
- Walk-In Closet
- Granite Bathroom Countertops
- Dual Vanity Sinks in Primary Bathroom
- Shower Only
Laundry
- Laundry on main level
- 220 Volts In Laundry
Finished Basement
- Walk-Out Basement
- Basement Fills Entire Space Under The House
- Kitchen in Basement
- Bedroom in Basement
- Finished Basement Bathroom
- Laundry in Basement
- Basement Storage
Home Security
- Home Security System
- Security Lights
- Storm Windows
- Storm Doors
Parking
- 4 Car Garage
- Garage Door Opener
Pool
- In Ground Pool
- Pool Equipment Stays
Outdoor Features
- Covered Deck
- Outdoor Storage
- Outdoor Grill
- Rain Gutters
Schools
- Maize
- Maize Middle School
- Maize High School
Utilities
- Forced Air Zoned Heating and Cooling System
- Heating System Uses Gas
- Private Water Source
- Water Softener is Owned
- Septic Tank
Community Details
- Cedar Downs Subdivision
Listing and Financial Details
- Assessor Parcel Number 00510-591
Ownership History
Purchase Details
Home Financials for this Owner
Home Financials are based on the most recent Mortgage that was taken out on this home.Purchase Details
Home Financials for this Owner
Home Financials are based on the most recent Mortgage that was taken out on this home.Purchase Details
Purchase Details
Home Financials for this Owner
Home Financials are based on the most recent Mortgage that was taken out on this home.Similar Homes in the area
Home Values in the Area
Average Home Value in this Area
Purchase History
| Date | Buyer | Sale Price | Title Company |
|---|---|---|---|
| Ochsner Kristen | -- | Security 1St Title | |
| Topping Jeffrey E | -- | Security 1St Title | |
| Allen Mark G | -- | None Available | |
| Allen Mark G | -- | Lawyers Title Ins Corp |
Mortgage History
| Date | Status | Borrower | Loan Amount |
|---|---|---|---|
| Open | Ochsner Kristen | $600,000 | |
| Previous Owner | Topping Jeffrey E | $50,000 | |
| Previous Owner | Topping Jeffrey E | $271,000 | |
| Previous Owner | Topping Jeffrey E | $342,000 | |
| Previous Owner | Allen Mark G | $340,000 | |
| Previous Owner | Allen Mark G | $110,000 | |
| Previous Owner | Allen Mark G | $330,000 |
Property History
| Date | Event | Price | Change | Sq Ft Price |
|---|---|---|---|---|
| 07/15/2022 07/15/22 | Sold | -- | -- | -- |
| 06/05/2022 06/05/22 | Pending | -- | -- | -- |
| 06/03/2022 06/03/22 | For Sale | $825,000 | +79.3% | $192 / Sq Ft |
| 09/25/2014 09/25/14 | Sold | -- | -- | -- |
| 06/26/2014 06/26/14 | Pending | -- | -- | -- |
| 05/06/2014 05/06/14 | For Sale | $460,000 | -- | $108 / Sq Ft |
Tax History Compared to Growth
Tax History
| Year | Tax Paid | Tax Assessment Tax Assessment Total Assessment is a certain percentage of the fair market value that is determined by local assessors to be the total taxable value of land and additions on the property. | Land | Improvement |
|---|---|---|---|---|
| 2023 | $11,311 | $81,432 | $6,406 | $75,026 |
| 2022 | $7,988 | $64,688 | $6,049 | $58,639 |
| 2021 | $7,498 | $61,031 | $5,474 | $55,557 |
| 2020 | $6,938 | $56,512 | $4,106 | $52,406 |
| 2019 | $6,543 | $53,315 | $4,106 | $49,209 |
| 2018 | $6,206 | $45,966 | $4,922 | $41,044 |
| 2017 | $5,508 | $0 | $0 | $0 |
| 2016 | $5,506 | $0 | $0 | $0 |
| 2015 | $5,751 | $0 | $0 | $0 |
| 2014 | $5,678 | $0 | $0 | $0 |
Agents Affiliated with this Home
-
Shannon Gaskill

Seller's Agent in 2022
Shannon Gaskill
Coldwell Banker Plaza Real Estate
(316) 200-2136
8 in this area
100 Total Sales
-
Justin Mayer

Buyer's Agent in 2022
Justin Mayer
Reece Nichols South Central Kansas
(316) 650-8370
2 in this area
125 Total Sales
-
Alissa Unruh

Seller's Agent in 2014
Alissa Unruh
Berkshire Hathaway PenFed Realty
(316) 650-1978
5 in this area
173 Total Sales
-
Seth Burkhardt

Buyer's Agent in 2014
Seth Burkhardt
Berkshire Hathaway PenFed Realty
(316) 304-4055
3 in this area
123 Total Sales
Map
Source: South Central Kansas MLS
MLS Number: 612379
APN: 141-01-0-44-01-003.00
- 2428 N Cedar Crest Dr
- 2422 N Covington Ct
- 2267 N Covington Ct
- 2326 N Covington St
- 2008 N Parkridge St
- 2234 N Covington St
- 11707 W Bella Vista St
- 11514 W Bella Vista St
- 2614 N Landon St
- 2313 N Shefford St
- 1829 N Pine Grove St
- 3148 N Pine Grove Cir
- 11407 W Bella Vista St
- 11706 W 18th St N
- 11109 W Greenspoint St
- 11822 W Westport St
- 11615 W Ryan Place
- 2901 N Wilmohr Dr
- 1630 N Pine Grove St
- 1714 N Shefford St
- 2341 N Wheatridge St
- 2331 N Wheatridge St
- 2351 N Wheatridge St
- 2321 N Wheatridge St
- 2328 N Cedar Downs Ln
- 2338 N Wheatridge St
- 2318 N Cedar Downs Ln
- 2350 N Cedar Downs Ln
- 2401 N Wheatridge St
- 2250 N Cedar Downs Ln
- 2400 N Wheatridge St
- 2400 N Cedar Downs Ln
- 2240 N Cedar Downs Ln
- 2353 N Parkridge Ct
- 2355 N Parkridge Ct
- 2425 N Wheatridge St
- 2321 N Parkridge Ct
- 2323 N Cedar Downs Ln
- 2335 N Cedar Downs Ln
- 2420 N Wheatridge St
