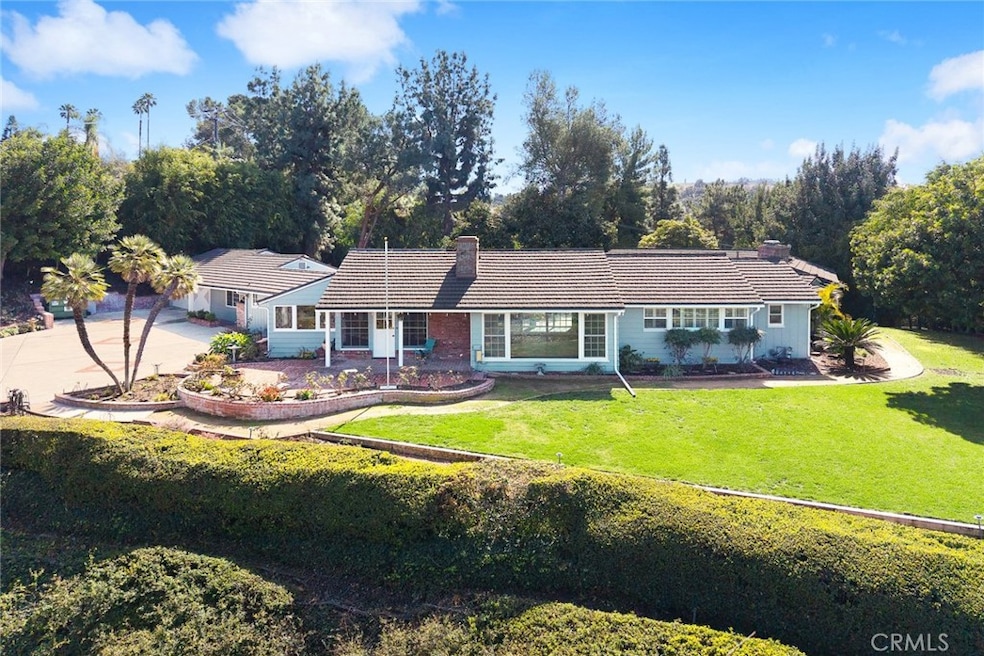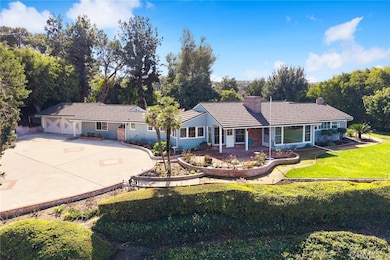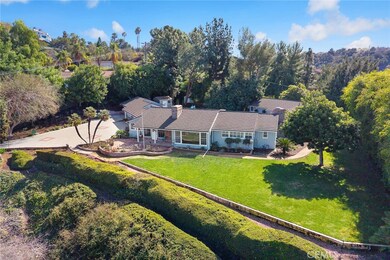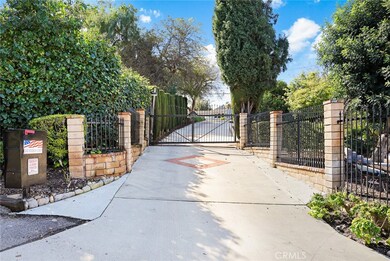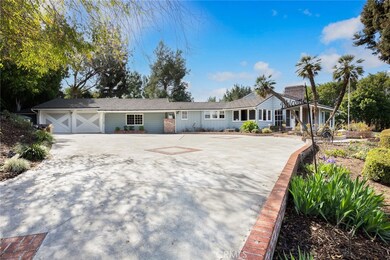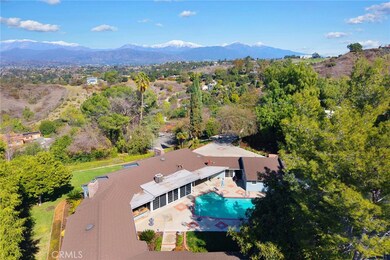
2341 S Buenos Aires Dr Covina, CA 91724
Ramona NeighborhoodHighlights
- Golf Course Community
- Horse Property
- City Lights View
- Mesa Elementary School Rated A-
- In Ground Pool
- Maid or Guest Quarters
About This Home
As of April 2025Introducing this private gated custom home, located on over an acre of property in the upscale Covina Highlands area. Outfitted with seven bedrooms, three and one half recently remodeled baths, a separate office, and a drive through tandem garage leading to extra parking. All spread across recently refinished hardwood and laminate flooring and beautifully wrapped around a large pool area. This property boasts a beautiful Sunroom / Covered patio facing the pool area, and a handy workshop attached to the garage. Every room is a new experience, with a different view, laid out on a flowing floor plan. The entire house is protected by a steel fireproof roof that was installed in 2017. The house boasts new paint, inside and out in the last year and a pool that was redone 5 short years ago and warmed in the winter by a new heater installed last year. There is storage galore in the three stylish storage sheds, spread through the rear of the property, and of course, a basement! Located close to freeways, shopping, Country Clubs, Raging Waters, Cal Poly / Mt Sac, and so much more. Come see!
Last Agent to Sell the Property
Seven Gables Real Estate Brokerage Phone: 626-255-1558 License #01016364 Listed on: 02/21/2025

Home Details
Home Type
- Single Family
Est. Annual Taxes
- $6,067
Year Built
- Built in 1949
Lot Details
- 1.02 Acre Lot
- Corner Lot
- Sprinklers Throughout Yard
- Wooded Lot
- Private Yard
- Property is zoned LCR14L
Parking
- 2 Car Garage
- Oversized Parking
- Parking Available
- Workshop in Garage
- Front Facing Garage
- Tandem Garage
- Single Garage Door
- Driveway
- Automatic Gate
Property Views
- City Lights
- Mountain
Home Design
- Additions or Alterations
- Raised Foundation
- Slab Foundation
- Metal Roof
- Stucco
Interior Spaces
- 4,001 Sq Ft Home
- 1-Story Property
- Ceiling Fan
- Double Pane Windows
- Plantation Shutters
- Family Room with Fireplace
- Living Room
- Dining Room with Fireplace
- Formal Dining Room
- Attic Fan
- Unfinished Basement
Kitchen
- Eat-In Galley Kitchen
- Electric Oven
- Electric Cooktop
- Dishwasher
- Disposal
Flooring
- Wood
- Laminate
Bedrooms and Bathrooms
- 7 Main Level Bedrooms
- Fireplace in Primary Bedroom
- Mirrored Closets Doors
- Maid or Guest Quarters
- Walk-in Shower
- Exhaust Fan In Bathroom
Laundry
- Laundry Room
- Dryer
- Washer
Outdoor Features
- In Ground Pool
- Horse Property
- Enclosed patio or porch
- Separate Outdoor Workshop
- Shed
Utilities
- Forced Air Heating and Cooling System
- 220 Volts
- Private Water Source
- Water Heater
- Septic Type Unknown
Listing and Financial Details
- Tax Lot 1
- Tax Tract Number 14999
- Assessor Parcel Number 8277028002
Community Details
Recreation
- Golf Course Community
Additional Features
- No Home Owners Association
- Service Entrance
Ownership History
Purchase Details
Home Financials for this Owner
Home Financials are based on the most recent Mortgage that was taken out on this home.Similar Homes in the area
Home Values in the Area
Average Home Value in this Area
Purchase History
| Date | Type | Sale Price | Title Company |
|---|---|---|---|
| Grant Deed | $1,698,000 | Ticor Title |
Property History
| Date | Event | Price | Change | Sq Ft Price |
|---|---|---|---|---|
| 04/28/2025 04/28/25 | Sold | $1,698,000 | 0.0% | $424 / Sq Ft |
| 03/12/2025 03/12/25 | Pending | -- | -- | -- |
| 02/21/2025 02/21/25 | For Sale | $1,698,000 | -- | $424 / Sq Ft |
Tax History Compared to Growth
Tax History
| Year | Tax Paid | Tax Assessment Tax Assessment Total Assessment is a certain percentage of the fair market value that is determined by local assessors to be the total taxable value of land and additions on the property. | Land | Improvement |
|---|---|---|---|---|
| 2024 | $6,067 | $445,494 | $77,210 | $368,284 |
| 2023 | $5,933 | $436,760 | $75,697 | $361,063 |
| 2022 | $5,802 | $428,197 | $74,213 | $353,984 |
| 2021 | $5,697 | $419,802 | $72,758 | $347,044 |
| 2019 | $5,565 | $407,351 | $70,600 | $336,751 |
| 2018 | $5,043 | $399,365 | $69,216 | $330,149 |
| 2016 | $4,745 | $383,859 | $66,529 | $317,330 |
| 2015 | $4,615 | $378,094 | $65,530 | $312,564 |
| 2014 | $4,576 | $370,689 | $64,247 | $306,442 |
Agents Affiliated with this Home
-
LAURA LIMA
L
Seller's Agent in 2025
LAURA LIMA
Seven Gables Real Estate
(909) 592-6080
1 in this area
11 Total Sales
-
Sueann Challita
S
Buyer's Agent in 2025
Sueann Challita
PRICE REAL ESTATE GROUP INC
(714) 400-6603
1 in this area
160 Total Sales
Map
Source: California Regional Multiple Listing Service (CRMLS)
MLS Number: CV25036284
APN: 8277-028-002
- 2333 N Coronet Ct
- 2115 E Santiago St
- 2036 S Buenos Aires Dr
- 20050 E Lorencita Dr
- 2504 Martingail Dr
- 3535 E Cortez St
- 2935 N Monte Verde Dr
- 1048 Highlight Dr
- 18 Camelback Dr
- 20630 Collegewood Dr
- 3470 E Temple Way
- 20760 E Covina Hills Rd
- 3287 E Holt Ave
- 3131 E Cortez St
- 3429 E Miriam Dr
- 1379 Point Loma Place
- 20852 E Covina Hills Rd
- 3264 E Holt Ave
- 1137 E Meadow Wood Dr
- 21300 E Via Verde St
