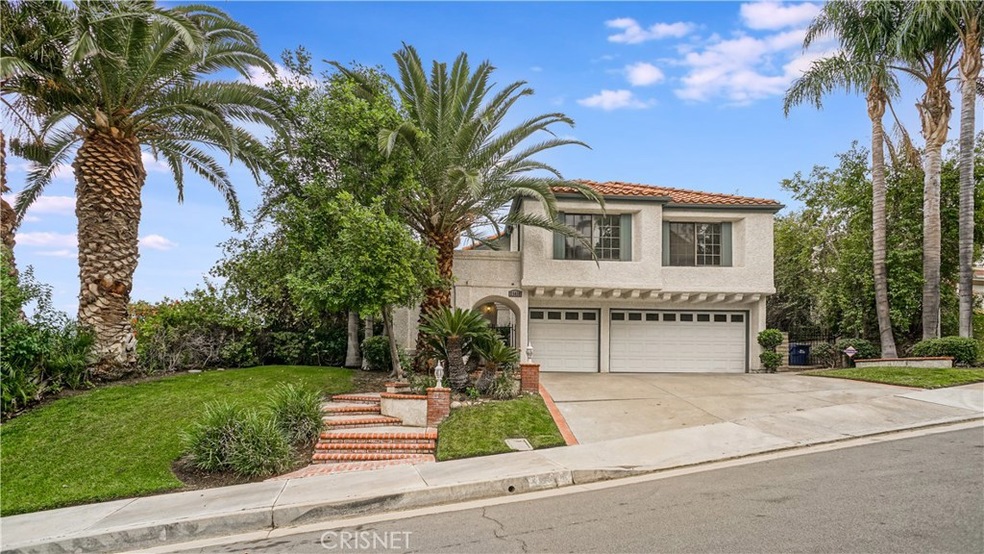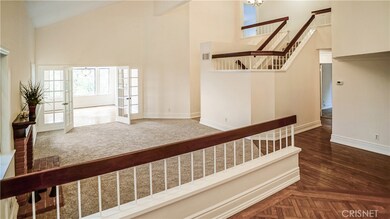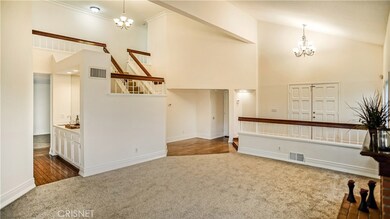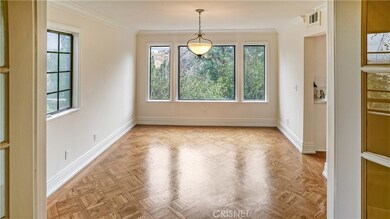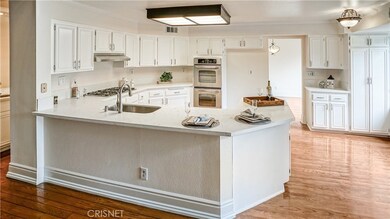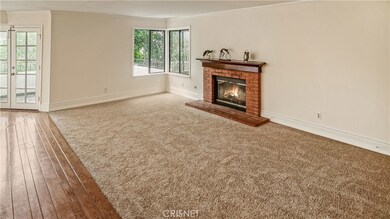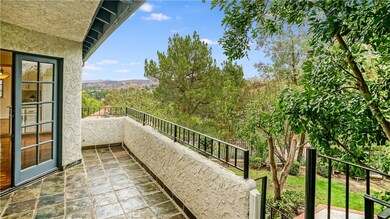
23418 Sagebrush Way Newhall, CA 91321
Estimated Value: $1,130,000 - $1,249,000
Highlights
- In Ground Pool
- Two Primary Bedrooms
- Updated Kitchen
- Placerita Junior High School Rated A
- City Lights View
- Maid or Guest Quarters
About This Home
As of March 2018Beautifully remodeled tri - level Hidden Valley home tucked in the hills with fabulous views on a Cul-De-Sac. Boasting neutral decor, wood like floors, raised baseboards, high ceilings, recessed lighting, three fireplaces, fresh paint, newer carpet, wet bar, open floor plan, and shows light and bright throughout. The kitchen is gorgeous with lots of white cabinetry, double ovens, quartz counters, and breakfast nook. The main floor has a bedroom and full bath. The large master suite on the top floor has his & her closets, private en suite bath, and magnificent views. There are two additional bedrooms (one w/ separate entrance) on the top floor and two full baths. On the bottom floor there is a private suite w/ separate entrance that has living room area, bedroom w/ closet, and full bathroom. Outside enjoy a private low maintenance backyard, patio BBQ area and great view. Neighborhood offers community pool, tennis courts, and is conveniently close to the freeway, shopping and restaurants.
Home Details
Home Type
- Single Family
Est. Annual Taxes
- $11,625
Year Built
- Built in 1987
Lot Details
- 7,763 Sq Ft Lot
- Wrought Iron Fence
- Block Wall Fence
- Sprinkler System
- Lawn
- Property is zoned SCUR1
HOA Fees
- $220 Monthly HOA Fees
Parking
- 3 Car Attached Garage
- 3 Open Parking Spaces
- Parking Available
- Front Facing Garage
- Three Garage Doors
Property Views
- City Lights
- Mountain
- Neighborhood
Home Design
- Traditional Architecture
- Turnkey
- Tile Roof
- Stucco
Interior Spaces
- 3,653 Sq Ft Home
- 3-Story Property
- Built-In Features
- High Ceiling
- Ceiling Fan
- Recessed Lighting
- Double Door Entry
- Panel Doors
- Family Room with Fireplace
- Family Room Off Kitchen
- Living Room with Fireplace
- Formal Dining Room
Kitchen
- Updated Kitchen
- Breakfast Area or Nook
- Open to Family Room
- Eat-In Kitchen
- Breakfast Bar
- Double Oven
- Gas Range
- Dishwasher
- Granite Countertops
- Disposal
Flooring
- Wood
- Carpet
- Tile
Bedrooms and Bathrooms
- 5 Bedrooms | 1 Main Level Bedroom
- Double Master Bedroom
- Walk-In Closet
- Mirrored Closets Doors
- Maid or Guest Quarters
- Granite Bathroom Countertops
- Dual Sinks
- Dual Vanity Sinks in Primary Bathroom
- Bathtub with Shower
- Closet In Bathroom
Laundry
- Laundry Room
- Laundry on upper level
- Washer and Gas Dryer Hookup
Pool
- In Ground Pool
- In Ground Spa
Outdoor Features
- Balcony
- Covered patio or porch
- Exterior Lighting
Location
- Suburban Location
Utilities
- Forced Air Heating and Cooling System
- Heating System Uses Natural Gas
- Natural Gas Connected
- Phone Available
Listing and Financial Details
- Tax Lot 58
- Tax Tract Number 38301
- Assessor Parcel Number 2827039040
Community Details
Overview
- Valencia Management Group Association, Phone Number (661) 295-9474
Recreation
- Tennis Courts
- Community Pool
- Community Spa
Ownership History
Purchase Details
Home Financials for this Owner
Home Financials are based on the most recent Mortgage that was taken out on this home.Purchase Details
Home Financials for this Owner
Home Financials are based on the most recent Mortgage that was taken out on this home.Purchase Details
Purchase Details
Purchase Details
Home Financials for this Owner
Home Financials are based on the most recent Mortgage that was taken out on this home.Purchase Details
Home Financials for this Owner
Home Financials are based on the most recent Mortgage that was taken out on this home.Purchase Details
Purchase Details
Home Financials for this Owner
Home Financials are based on the most recent Mortgage that was taken out on this home.Purchase Details
Similar Homes in the area
Home Values in the Area
Average Home Value in this Area
Purchase History
| Date | Buyer | Sale Price | Title Company |
|---|---|---|---|
| Nankervis Chad B | $788,000 | Wfg Title Company Of Califor | |
| Ihejirika Henry C | -- | New Century Title Company Sa | |
| Ihejinka Cynthia | -- | -- | |
| Ihejirika Cynthia | -- | -- | |
| Ihejirika Henry | $395,000 | Southland Title | |
| Kellstrom Dana | -- | First American | |
| Petherbridge Keith | -- | Commonwealth Land Title | |
| Kellstrom Dana | $222,500 | Commonwealth Title | |
| Kellstrom Dana | $130,000 | Chicago Title Company |
Mortgage History
| Date | Status | Borrower | Loan Amount |
|---|---|---|---|
| Open | Nankervis Chad B | $245,000 | |
| Closed | Nankervis Chad B | $250,000 | |
| Open | Nankervis Chad B | $551,600 | |
| Previous Owner | Ihejirika Henry C | $503,000 | |
| Previous Owner | Ihejirika Henry | $375,000 | |
| Previous Owner | Kellstrom Dana | $100,000 | |
| Previous Owner | Kellstrom Dana | $150,000 | |
| Previous Owner | Kellstrom Dana | $125,000 |
Property History
| Date | Event | Price | Change | Sq Ft Price |
|---|---|---|---|---|
| 03/06/2018 03/06/18 | Sold | $788,000 | -1.4% | $216 / Sq Ft |
| 01/30/2018 01/30/18 | Pending | -- | -- | -- |
| 01/17/2018 01/17/18 | For Sale | $798,880 | -- | $219 / Sq Ft |
Tax History Compared to Growth
Tax History
| Year | Tax Paid | Tax Assessment Tax Assessment Total Assessment is a certain percentage of the fair market value that is determined by local assessors to be the total taxable value of land and additions on the property. | Land | Improvement |
|---|---|---|---|---|
| 2024 | $11,625 | $879,023 | $376,373 | $502,650 |
| 2023 | $11,240 | $861,789 | $368,994 | $492,795 |
| 2022 | $11,070 | $844,892 | $361,759 | $483,133 |
| 2021 | $10,874 | $828,326 | $354,666 | $473,660 |
| 2019 | $10,482 | $803,760 | $344,148 | $459,612 |
| 2018 | $8,159 | $603,422 | $243,263 | $360,159 |
| 2016 | $7,669 | $579,993 | $233,818 | $346,175 |
| 2015 | $7,522 | $571,282 | $230,306 | $340,976 |
| 2014 | $7,393 | $560,092 | $225,795 | $334,297 |
Agents Affiliated with this Home
-
Laura Coffey

Seller's Agent in 2018
Laura Coffey
Real Broker
(661) 857-0620
37 in this area
138 Total Sales
-
John Coffey

Seller Co-Listing Agent in 2018
John Coffey
Real Broker
(661) 284-5003
14 in this area
63 Total Sales
-
Ed Parada
E
Buyer's Agent in 2018
Ed Parada
San Fernando Valley Homes
5 Total Sales
Map
Source: California Regional Multiple Listing Service (CRMLS)
MLS Number: SR18012001
APN: 2827-039-040
- 24517 Thistle Ct
- 24208 Heritage Ln
- 24239 Bella Ct
- 24226 Mentry Dr
- 0 Bella Vista Unit SR25039006
- 23461 Darcy Ln
- 24405 Derian Dr
- 24421 Valley St
- 24508 Ebelden Ave
- 23538 Arlen Dr
- 24143 Cross St
- 23506 Neargate Dr
- 24604 Apple St
- 24016 Briardale Way
- 24845 Bella Vista Dr
- 23835 Bella Vista Dr
- 23726 La Salle Canyon Rd
- 25056 Green Mill Ave
- 25083 Wheeler Rd
- 25009 Atwood Blvd
- 23418 Sagebrush Way
- 23426 Sagebrush Way
- 24381 Crestview Dr
- 24389 Crestview Dr
- 23430 Sagebrush Way
- 24371 Crestview Dr
- 24363 Crestview Dr
- 23434 Sagebrush Way
- 24456 Brook Ct
- 24355 Crestview Dr
- 24454 Brook Ct
- 24452 Brook Ct
- 24458 Brook Ct
- 23440 Sagebrush Way
- 23455 Cloverdale Ct
- 24347 Crestview Dr
- 24380 Crestview Dr
- 24390 Crestview Dr
- 24394 Crestview Dr
- 23453 Cloverdale Ct
