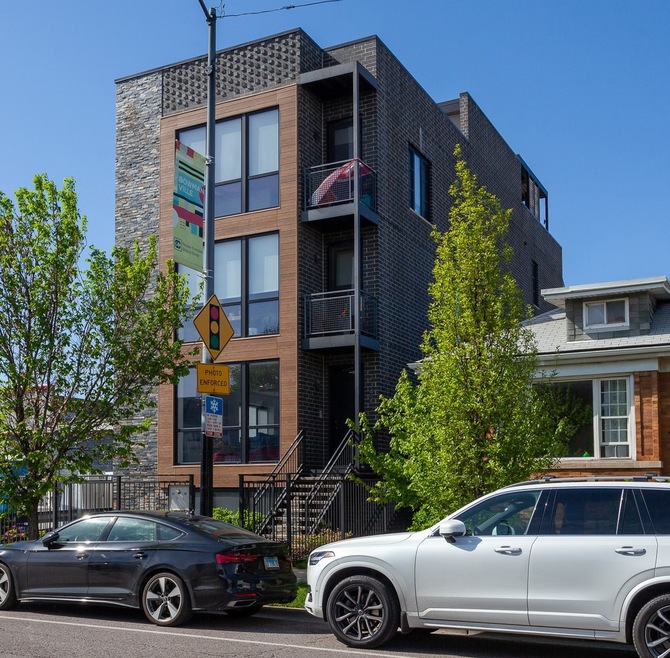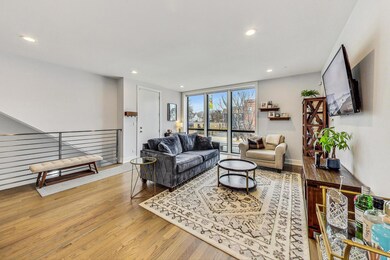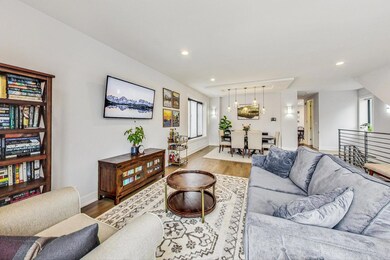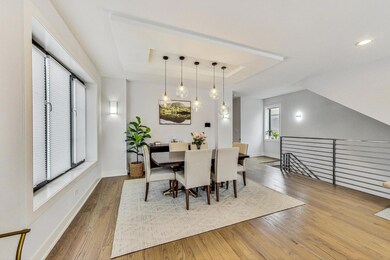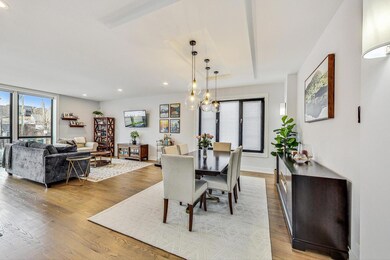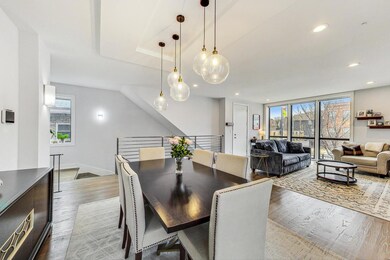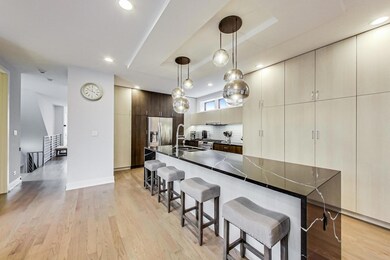
2342 W Foster Ave Unit 1 Chicago, IL 60625
Bowmanville NeighborhoodHighlights
- Double Shower
- End Unit
- Balcony
- Wood Flooring
- Stainless Steel Appliances
- 1 Car Detached Garage
About This Home
As of December 2024Welcome to this stunning, 2020-constructed, 4-bedroom, 3.5-bathroom extra-large (3,360 Sq Ft) duplex down, nestled on a 30-foot-wide lot in one of the most sought-after neighborhoods on the Northside. Boasting a prime Lincoln Square location just steps away from Winnemac Park, this residence offers the perfect blend of convenience and high-end luxury. Designed with meticulous attention to detail, every aspect of this home exudes modern elegance and sophistication. As you step inside, you'll be greeted by an impressive open floor plan bright with natural light, thanks to the abundance of oversized windows. The gourmet cutting-edge kitchen is a chef's dream, featuring flat-paneled floor-to-ceiling custom cabinetry, premium stainless-steel appliances, and a sleek 10.5-foot-long quartz island with bar seating for up to four, perfect for entertaining guests or enjoying casual family meals. The kitchen, dining, and family room areas seamlessly flow together, creating a bright and inviting space highlighted by a sleek modern fireplace and surround sound pre-wiring, creating a cozy ambiance for evenings at home. Toward the back of the home, you'll find a mudroom for hanging coats and storing shoes, as well as a large 5'x10' closet for stowing away larger kitchen appliances, sporting equipment, seasonal decorations and large storage containers. Retreat to the lower level, and you'll be greeted with high ceilings adorned with oversized custom doors. The front bedroom features its own walk-in closet and shares a jack-and-jill entry to the full bath adjacent to another bedroom. The primary suite has a large bedroom, spa-like tile bathroom complete with double vanities, walk-in shower, freestanding soaker tub and dual primary walk-in closets. The fourth bedroom features an ensuite bathroom with tub and walk-in closet. Additional highlights of this exceptional level of the residence include an in-unit side-by-side laundry room, storage closet, and under-the-stairs play nook. Outside entertainment is extended to a full-length balcony off the family room as well as a common pavered backyard play area. A one-car garage parking space is included. Conveniently located near numerous downtown commuting options, including the UP-North Metra Line (Ravenswood station) and the Brown Line (Western Ave station). Lincoln Square is only a few blocks away and offers convenient access to Gene's Sausage Shop, Orange Theory Fitness, Lincoln Square Athletic Club, Garcia's, The Chopping Block, The Warbler, Old Town School of Folk Music, Mariano's, Welles Park and the Chicago Public Library. Half Acre and Spiteful Brewery also nearby.
Property Details
Home Type
- Condominium
Est. Annual Taxes
- $14,871
Year Built
- Built in 2020
Lot Details
- End Unit
HOA Fees
- $267 Monthly HOA Fees
Parking
- 1 Car Detached Garage
- Garage Door Opener
- Off Alley Driveway
- Parking Included in Price
Home Design
- Brick Exterior Construction
- Asphalt Roof
- Concrete Perimeter Foundation
Interior Spaces
- 3,360 Sq Ft Home
- 3-Story Property
- Electric Fireplace
- Family Room with Fireplace
- Combination Dining and Living Room
- Storage
- Intercom
Kitchen
- Cooktop with Range Hood
- Microwave
- High End Refrigerator
- Dishwasher
- Stainless Steel Appliances
- Disposal
Flooring
- Wood
- Carpet
Bedrooms and Bathrooms
- 4 Bedrooms
- 4 Potential Bedrooms
- Walk-In Closet
- Dual Sinks
- Soaking Tub
- Double Shower
- European Shower
- Shower Body Spray
- Separate Shower
Laundry
- Laundry Room
- Dryer
- Washer
Finished Basement
- Basement Fills Entire Space Under The House
- Finished Basement Bathroom
Outdoor Features
- Balcony
- Patio
Schools
- Chappell Elementary School
- Amundsen High School
Utilities
- Forced Air Heating and Cooling System
- Humidifier
- Heating System Uses Natural Gas
- Lake Michigan Water
- Cable TV Available
Community Details
Overview
- Association fees include water, parking, insurance, exterior maintenance, lawn care, scavenger
- 3 Units
- Matt Stodolka Association
Pet Policy
- Pets up to 75 lbs
- Limit on the number of pets
- Pet Size Limit
- Dogs and Cats Allowed
Additional Features
- Common Area
- Carbon Monoxide Detectors
Ownership History
Purchase Details
Home Financials for this Owner
Home Financials are based on the most recent Mortgage that was taken out on this home.Map
Similar Homes in Chicago, IL
Home Values in the Area
Average Home Value in this Area
Purchase History
| Date | Type | Sale Price | Title Company |
|---|---|---|---|
| Warranty Deed | $732,000 | Chicago Title Insurance Compan | |
| Warranty Deed | $732,000 | Chicago Title Insurance Compan |
Mortgage History
| Date | Status | Loan Amount | Loan Type |
|---|---|---|---|
| Open | $705,831 | New Conventional | |
| Closed | $705,831 | New Conventional |
Property History
| Date | Event | Price | Change | Sq Ft Price |
|---|---|---|---|---|
| 12/23/2024 12/23/24 | Sold | $732,000 | -1.1% | $218 / Sq Ft |
| 11/02/2024 11/02/24 | Pending | -- | -- | -- |
| 08/14/2024 08/14/24 | For Sale | $739,900 | +14.0% | $220 / Sq Ft |
| 01/29/2021 01/29/21 | Sold | $649,000 | 0.0% | $216 / Sq Ft |
| 12/21/2020 12/21/20 | Pending | -- | -- | -- |
| 12/01/2020 12/01/20 | For Sale | $649,000 | -- | $216 / Sq Ft |
Tax History
| Year | Tax Paid | Tax Assessment Tax Assessment Total Assessment is a certain percentage of the fair market value that is determined by local assessors to be the total taxable value of land and additions on the property. | Land | Improvement |
|---|---|---|---|---|
| 2024 | $14,871 | $100,523 | $18,454 | $82,069 |
| 2023 | $14,871 | $72,301 | $14,837 | $57,464 |
| 2022 | $14,871 | $72,301 | $14,837 | $57,464 |
| 2021 | $14,539 | $72,301 | $14,837 | $57,464 |
Source: Midwest Real Estate Data (MRED)
MLS Number: 12137958
APN: 14-07-114-042-1001
- 2546 W Winona St
- 5134 N Oakley Ave
- 2234 W Foster Ave
- 5060 N Claremont Ave Unit 2W
- 2432 W Carmen Ave
- 2217 W Foster Ave Unit 22171
- 2215 W Foster Ave Unit G
- 2405 W Balmoral Ave Unit 3E
- 2158 W Foster Ave Unit 3
- 2409 W Balmoral Ave Unit 1E
- 2325 W Winnemac Ave
- 5014 N Oakley Ave Unit G
- 2521 W Farragut Ave
- 5006 N Western Ave Unit 4
- 5300 N Lincoln Ave Unit 5A
- 5411 N Artesian Ave
- 5413 N Artesian Ave
- 2250 W Argyle St Unit 1
- 2615 W Foster Ave Unit 302
- 2613 W Farragut Ave Unit 1W
