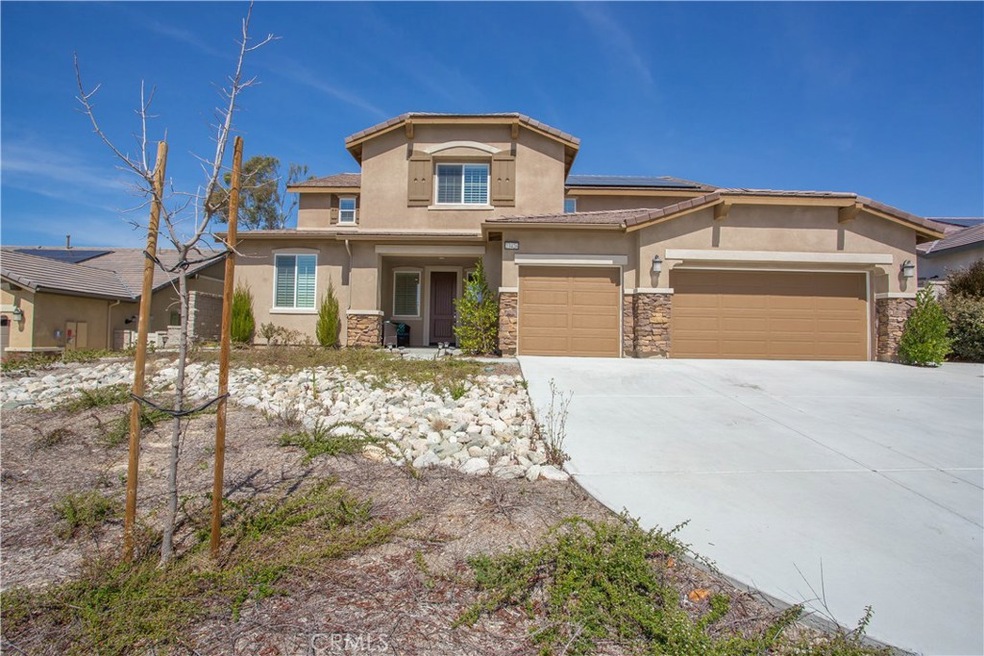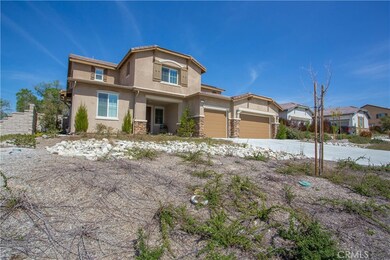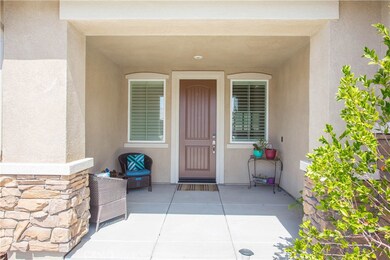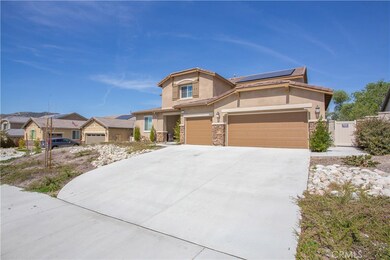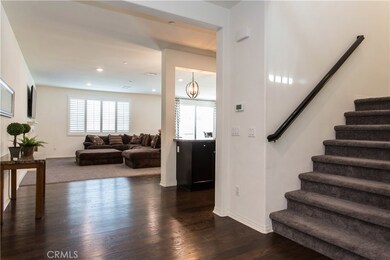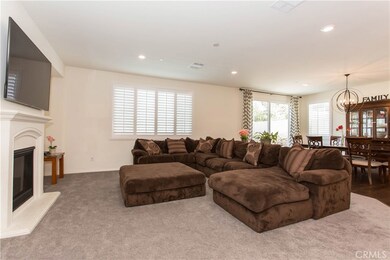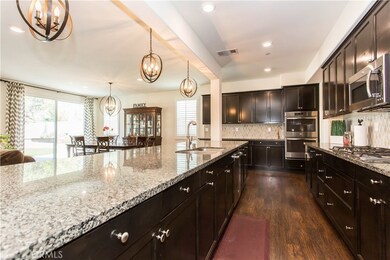
23426 Crystal Way Wildomar, CA 92595
Estimated Value: $908,377 - $1,028,000
Highlights
- Solar Power System
- Open Floorplan
- Traditional Architecture
- Primary Bedroom Suite
- Retreat
- Loft
About This Home
As of July 2018TWO HOMES FOR THE PRICE OF ONE!! Fantastic Home with NEXTGEN Suite Downstairs includes approximately 550 Square Feet and a Separate Entrance for added Privacy. The NEXTGEN Suite Includes a Kitchenette, Living and Dining Room, Full Bath, Bedroom Plus a Retreat and Laundry Room. As you Enter the Main Home You Are Welcomed by the Light and Airy Openness of the Huge Great Room. The Oversized Family Room, Kitchen and Dining area Offer More Than Enough Room for Family Living. The Extensive Modern Kitchen features a Massive Center Island with Granite Countertops, Custom Diamond Shaped Stone Backsplash, an Enormous Amount of Storage, Custom Lighting, and Stainless Steel Appliances including Double Convection Ovens. Upstairs you'll find 5 Spacious Bedrooms including the Master Bedroom Retreat and Full Bath with Double Sinks, Huge Walk-in Closet, Separate Shower and Tub. The 4 secondary Bedrooms include One Bedroom with it's Own Full Bathroom Plus an Oversized Full Bath with Double Sinks to Accommodate the 3 Additional Bedrooms. Upstairs also features a Sizable Loft and Laundry Room. The just under 12,000 Square Foot Lot provides an Enormous Flat and Usable Backyard with a Dog Run and Large area of Artificial Grass making it virtually Carefree Landscaping. Also included are 2 Tankless Water Heaters and the Nexia Home Automation System with Digital Home Entry. Don't miss this Amazing Opportunity to Own a Rare "Superhome"!
Last Agent to Sell the Property
T.N.G. Real Estate Consultants License #01156324 Listed on: 04/12/2018

Last Buyer's Agent
Natalia Winter
Realty One Group West License #01371393
Home Details
Home Type
- Single Family
Est. Annual Taxes
- $11,383
Year Built
- Built in 2015
Lot Details
- 0.27 Acre Lot
- Vinyl Fence
- Block Wall Fence
- Fence is in excellent condition
- Drip System Landscaping
- Level Lot
- Sprinklers Throughout Yard
- Private Yard
- Back and Front Yard
HOA Fees
- $90 Monthly HOA Fees
Parking
- 3 Car Direct Access Garage
- Parking Available
- Front Facing Garage
- Garage Door Opener
- Driveway
Home Design
- Traditional Architecture
- Turnkey
- Tile Roof
- Stucco
Interior Spaces
- 4,121 Sq Ft Home
- 2-Story Property
- Open Floorplan
- High Ceiling
- Recessed Lighting
- Gas Fireplace
- Double Pane Windows
- ENERGY STAR Qualified Windows
- Plantation Shutters
- Window Screens
- Sliding Doors
- Panel Doors
- Entryway
- Family Room with Fireplace
- Great Room with Fireplace
- Family Room Off Kitchen
- Loft
- Storage
Kitchen
- Open to Family Room
- Eat-In Kitchen
- Walk-In Pantry
- Double Convection Oven
- Gas Cooktop
- Microwave
- Dishwasher
- Kitchen Island
- Granite Countertops
- Laminate Countertops
- Disposal
Flooring
- Carpet
- Laminate
- Tile
Bedrooms and Bathrooms
- 6 Bedrooms | 1 Main Level Bedroom
- Retreat
- Primary Bedroom Suite
- Double Master Bedroom
- Walk-In Closet
- Quartz Bathroom Countertops
- Dual Sinks
- Dual Vanity Sinks in Primary Bathroom
- Bathtub with Shower
- Separate Shower
- Linen Closet In Bathroom
- Closet In Bathroom
Laundry
- Laundry Room
- Laundry on upper level
- Washer and Gas Dryer Hookup
Home Security
- Carbon Monoxide Detectors
- Fire and Smoke Detector
Eco-Friendly Details
- Solar Power System
Outdoor Features
- Patio
- Front Porch
Utilities
- Two cooling system units
- Central Heating and Cooling System
- Natural Gas Connected
- Tankless Water Heater
- Sewer Paid
Community Details
- North Ranch Association, Phone Number (951) 699-1220
Listing and Financial Details
- Tax Lot 64
- Tax Tract Number 32535
- Assessor Parcel Number 380443002
Ownership History
Purchase Details
Home Financials for this Owner
Home Financials are based on the most recent Mortgage that was taken out on this home.Purchase Details
Home Financials for this Owner
Home Financials are based on the most recent Mortgage that was taken out on this home.Similar Homes in Wildomar, CA
Home Values in the Area
Average Home Value in this Area
Purchase History
| Date | Buyer | Sale Price | Title Company |
|---|---|---|---|
| Haas Michael | $585,000 | Western Resources Title Comp | |
| Santana Edgar G | $557,000 | North American Title Company |
Mortgage History
| Date | Status | Borrower | Loan Amount |
|---|---|---|---|
| Open | Haas Michael | $495,350 | |
| Closed | Haas Michael | $448,000 | |
| Previous Owner | Santana Edgar G | $276,690 |
Property History
| Date | Event | Price | Change | Sq Ft Price |
|---|---|---|---|---|
| 07/17/2018 07/17/18 | Sold | $585,000 | -2.3% | $142 / Sq Ft |
| 06/04/2018 06/04/18 | Pending | -- | -- | -- |
| 04/12/2018 04/12/18 | For Sale | $599,000 | -- | $145 / Sq Ft |
Tax History Compared to Growth
Tax History
| Year | Tax Paid | Tax Assessment Tax Assessment Total Assessment is a certain percentage of the fair market value that is determined by local assessors to be the total taxable value of land and additions on the property. | Land | Improvement |
|---|---|---|---|---|
| 2023 | $11,383 | $627,235 | $160,829 | $466,406 |
| 2022 | $10,942 | $614,937 | $157,676 | $457,261 |
| 2021 | $10,679 | $602,881 | $154,585 | $448,296 |
| 2020 | $10,485 | $596,700 | $153,000 | $443,700 |
| 2019 | $10,308 | $585,000 | $150,000 | $435,000 |
| 2018 | $10,157 | $579,502 | $124,848 | $454,654 |
| 2017 | $9,922 | $568,140 | $122,400 | $445,740 |
| 2016 | $9,633 | $557,000 | $120,000 | $437,000 |
| 2015 | $612 | $29,620 | $29,620 | $0 |
Agents Affiliated with this Home
-
Stacey Hofmans

Seller's Agent in 2018
Stacey Hofmans
T.N.G. Real Estate Consultants
(714) 469-2060
40 Total Sales
-
N
Buyer's Agent in 2018
Natalia Winter
Realty One Group West
Map
Source: California Regional Multiple Listing Service (CRMLS)
MLS Number: PW18083893
APN: 380-444-048
- 23491 Crystal Way
- 23358 Platinum Ct
- 23340 Rhinestone Ct
- 36238 Trail Creek Cir
- 35865 Nonnie Dr
- 0 Hidden Springs Rd Unit SW18253519
- 32037 Rock Elm Dr
- 36088 Madora Dr
- 32118 Bayberry Rd
- 23825 Lancer Ct
- 22811 Rolling Brook Ln
- 0 Clinton Keith Rd Unit IV24239320
- 35709 Susan Dr
- 22460 Grand Ave
- 23790 Doheny Cir
- 23102 Trillium Dr
- 22956 Akwo Cir
- 22873 Royal Adelaide Dr
- 35586 Wanki Ave
- 23662 Peggy Ln
- 23426 Crystal Way
- 23438 Crystal Way
- 23414 Crystal Way
- 23402 Crystal Way
- 23419 Crystal Way
- 23407 Crystal Way
- 23429 Crystal Way
- 23462 Crystal Way
- 23390 Crystal Way
- 23395 Crystal Way
- 23455 Crystal Way
- 23474 Crystal Way
- 23378 Crystal Way
- 36143 Stable Lanes Rd
- 23383 Crystal Way
- 23467 Crystal Way
- 23486 Crystal Way
- 23428 Onyx Way
- 23404 Onyx Way
- 23475 Crystal Way
