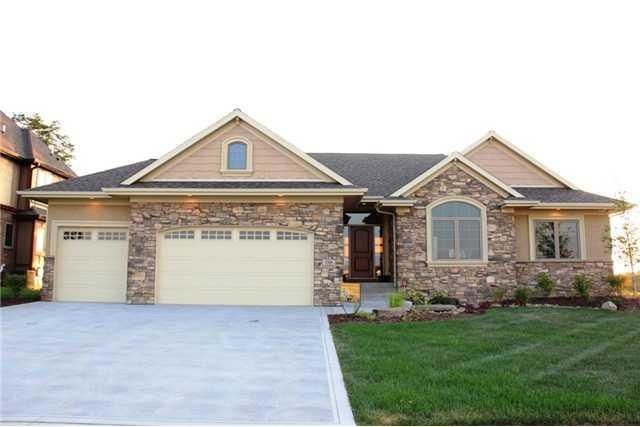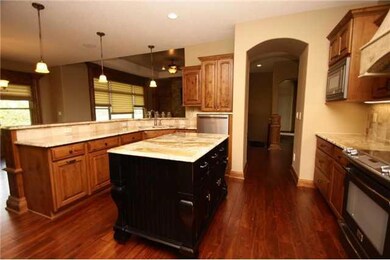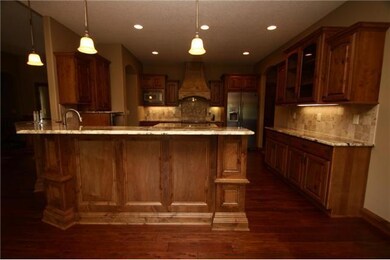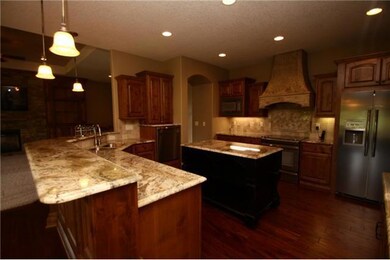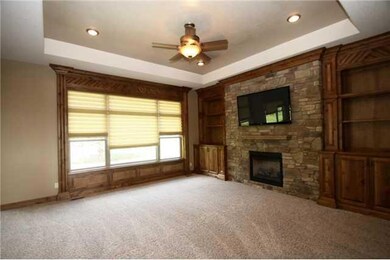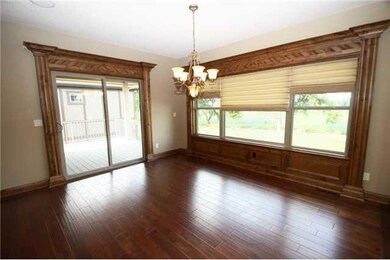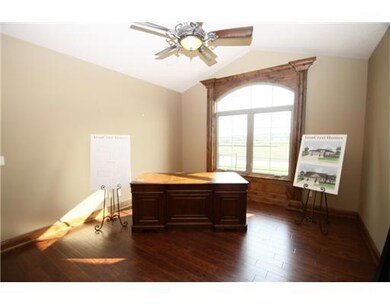
2343 Hearthstone Cir SW Altoona, IA 50009
Estimated Value: $550,150 - $772,000
Highlights
- Recreation Room
- Ranch Style House
- 2 Fireplaces
- Clay Elementary School Rated A-
- Wood Flooring
- Den
About This Home
As of June 2012Affordable Elegance by IronCrest -- Home Show 2011 Award Winner for Most Livable Plan. Experience the difference details can make! Extensive custom trim throughout give simplest spaces a sense of luxury. Main level offers open floor plan of great room w/built-ins & gorgeous fireplace. Granite counters w/peninsula in designer kitchen complement expresso-stained alder cabinetry, walk-in pantry w/freezer & top of the line appliances. Dining area offers sliders to covered patio for outdoor relaxation. Home Office is rich w/wood trim w/arched dbl window w/floor to ceiling details. Master suite holds marble on floors & shower complementing furniture-style vanity. Walk-in closet connects w/laundry room. Clean up is easy w/mudroom & lockers off the 3 car garage. Entertain guests in finished lower level walkout. Fully applianced bar area, theater room, 2nd fireplace, & 2 bedrooms finish the lower level. Art niches, textured ceilings & custom newels set this home apart. Come Home to Altoona!
Home Details
Home Type
- Single Family
Est. Annual Taxes
- $9,294
Year Built
- Built in 2011
Lot Details
- 0.28 Acre Lot
Home Design
- Ranch Style House
- Block Foundation
- Frame Construction
- Asphalt Shingled Roof
- Stone Siding
Interior Spaces
- 1,992 Sq Ft Home
- 2 Fireplaces
- Shades
- Drapes & Rods
- Family Room Downstairs
- Dining Area
- Den
- Recreation Room
- Fire and Smoke Detector
- Laundry on main level
Kitchen
- Stove
- Microwave
- Dishwasher
Flooring
- Wood
- Tile
Bedrooms and Bathrooms
Finished Basement
- Walk-Out Basement
- Basement Window Egress
Parking
- 3 Car Attached Garage
- Driveway
Utilities
- Forced Air Heating and Cooling System
- Cable TV Available
Community Details
- Built by Iron Crest Homes
Listing and Financial Details
- Assessor Parcel Number 171/00360962016
Ownership History
Purchase Details
Home Financials for this Owner
Home Financials are based on the most recent Mortgage that was taken out on this home.Purchase Details
Similar Homes in Altoona, IA
Home Values in the Area
Average Home Value in this Area
Purchase History
| Date | Buyer | Sale Price | Title Company |
|---|---|---|---|
| Anderson Scott | $398,500 | None Available | |
| The Other Stuf Llc | $64,500 | None Available |
Mortgage History
| Date | Status | Borrower | Loan Amount |
|---|---|---|---|
| Open | Anderson Scott | $319,200 |
Property History
| Date | Event | Price | Change | Sq Ft Price |
|---|---|---|---|---|
| 06/19/2012 06/19/12 | Sold | $399,000 | 0.0% | $200 / Sq Ft |
| 05/20/2012 05/20/12 | Pending | -- | -- | -- |
| 03/01/2012 03/01/12 | For Sale | $399,000 | -- | $200 / Sq Ft |
Tax History Compared to Growth
Tax History
| Year | Tax Paid | Tax Assessment Tax Assessment Total Assessment is a certain percentage of the fair market value that is determined by local assessors to be the total taxable value of land and additions on the property. | Land | Improvement |
|---|---|---|---|---|
| 2024 | $9,294 | $557,000 | $69,700 | $487,300 |
| 2023 | $9,428 | $557,000 | $69,700 | $487,300 |
| 2022 | $9,310 | $462,100 | $60,200 | $401,900 |
| 2021 | $9,930 | $462,100 | $60,200 | $401,900 |
| 2020 | $9,768 | $469,000 | $61,000 | $408,000 |
| 2019 | $9,080 | $469,000 | $61,000 | $408,000 |
| 2018 | $9,096 | $428,000 | $72,000 | $356,000 |
| 2017 | $7,878 | $428,000 | $72,000 | $356,000 |
| 2016 | $7,862 | $410,900 | $65,400 | $345,500 |
| 2015 | $7,862 | $410,900 | $65,400 | $345,500 |
| 2014 | $7,508 | $389,800 | $62,300 | $327,500 |
Agents Affiliated with this Home
-
Pennie Carroll

Seller's Agent in 2012
Pennie Carroll
Pennie Carroll & Associates
(515) 490-8025
179 in this area
1,295 Total Sales
-
Jonathan Lee

Buyer's Agent in 2012
Jonathan Lee
RE/MAX
(515) 306-5958
14 in this area
130 Total Sales
Map
Source: Des Moines Area Association of REALTORS®
MLS Number: 396855
APN: 171-00360962016
- 2327 Hearthstone Cir SW
- 1746 Driftwood Dr SW
- 1738 Everwood Ct SW
- 2610 8th Ave SW
- 503 16th Avenue Ct SE
- 1736 Ashwood Dr SW
- 1916 3rd Ave SW
- 2904 6th Ave SW
- 212 Dooley Ct SW
- 1538 Cardiff Ct
- 2904 3rd Ave SW
- 2920 3rd Ave SW
- 2925 3rd Ave SW
- 327 29th St SW
- 400 29th St SW
- 311 29th St SW
- 403 29th St SW
- 335 29th St SW
- 319 29th St SW
- 303 29th St SW
- 2343 Hearthstone Cir SW
- 2335 Hearthstone Cir SW
- 2351 Hearthstone Cir SW
- 2359 Hearthstone Cir SW
- 2342 Hearthstone Cir SW
- 2350 Hearthstone Cir SW
- 2322 Hearthstone Cir SW
- 2367 Hearthstone Cir SW
- 2358 Hearthstone Cir SW
- 2366 Hearthstone Cir SW
- 2224 Hearthstone Cir SW
- 2311 Hearthstone Cir SW
- 2232 Hearthstone Cir SW
- 2216 Hearthstone Cir SW
- 2244 Hearthstone Cir SW
- 2303 Hearthstone Cir SW
- 2208 Hearthstone Cir SW
- 2202 Hearthstone Cir SW
- 2273 Hearthstone Cir SW
- 2200 Hearthstone Cir SW
