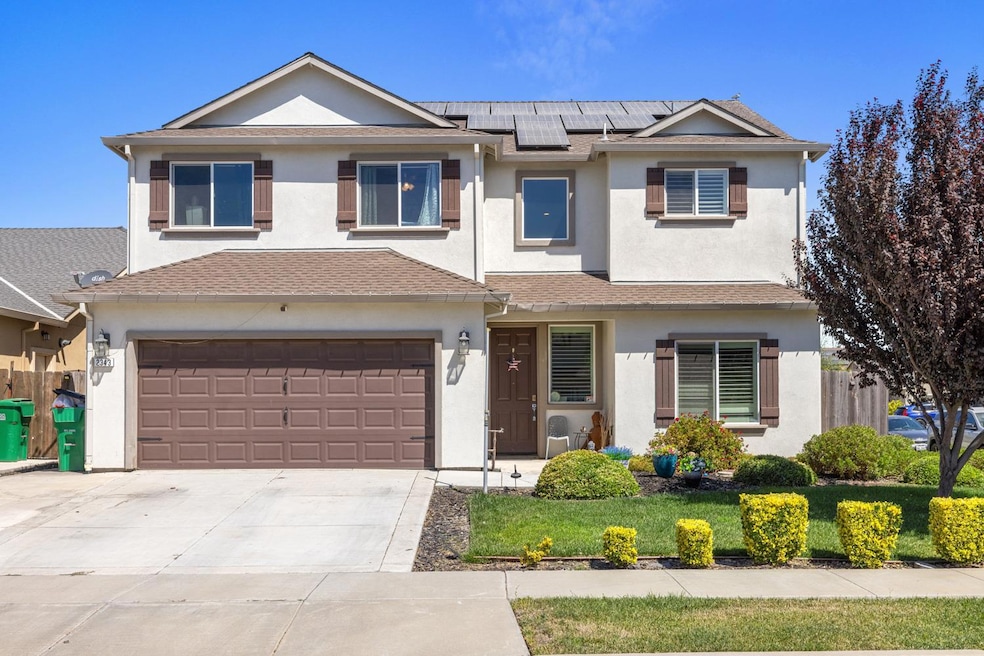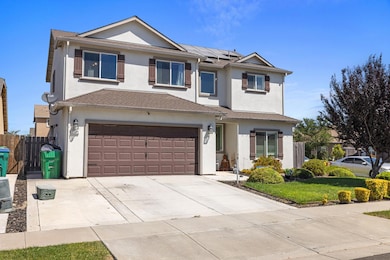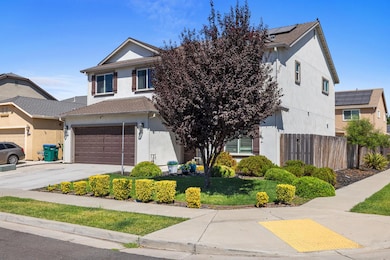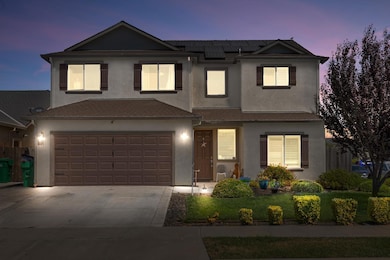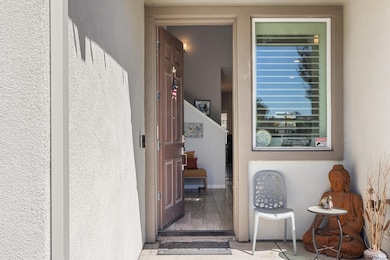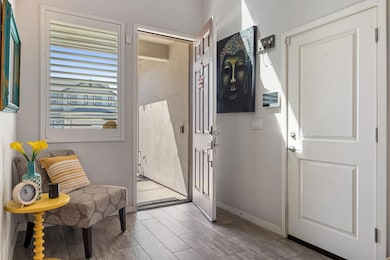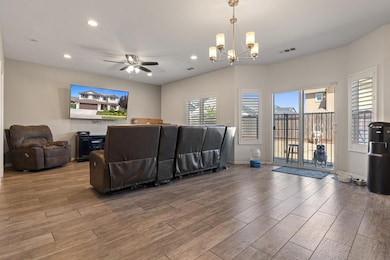2343 Tidewind Dr Stockton, CA 95206
South Stockton NeighborhoodEstimated payment $3,559/month
Highlights
- Wood Flooring
- Stone Countertops
- Walk-In Pantry
- Great Room
- No HOA
- 5-minute walk to Ernie Shropshire Park
About This Home
Welcome to this spacious 5-bedroom, 3-bathroom home offering 2,347 sq ft of comfortable livingperfect for everyday life, entertaining, and family gatherings. The main level features an open-concept layout with a generous great room and kitchen, complete with a center island, granite countertops, and a walk-in pantry. A full bedroom and bathroom on the first floor offer added flexibility for guests or multi-generational living. Upstairs, you'll find a conveniently located laundry area with quartz countertops, along with a sprawling primary suite featuring a large bathroom with dual vanities and quartz counters. Thoughtfully designed with functional living in mind, this home blends comfort and style in every detail. Located near the airport, shopping, and two major freeways (running both North/South and East/West), you'll enjoy easy commuting and access to everything you need.
Home Details
Home Type
- Single Family
Est. Annual Taxes
- $6,115
Year Built
- Built in 2019
Lot Details
- 5,515 Sq Ft Lot
- Front Yard Sprinklers
Parking
- 2 Car Garage
- Front Facing Garage
Home Design
- Slab Foundation
- Composition Roof
- Stucco
Interior Spaces
- 2,327 Sq Ft Home
- 2-Story Property
- Ceiling Fan
- Great Room
- Combination Dining and Living Room
- Fire and Smoke Detector
Kitchen
- Walk-In Pantry
- Microwave
- Ice Maker
- Dishwasher
- Kitchen Island
- Stone Countertops
Flooring
- Wood
- Carpet
Bedrooms and Bathrooms
- 5 Bedrooms
- 3 Full Bathrooms
- Bathtub with Shower
Laundry
- Laundry in unit
- Sink Near Laundry
- 220 Volts In Laundry
Utilities
- Central Heating and Cooling System
Community Details
- No Home Owners Association
Listing and Financial Details
- Assessor Parcel Number 179-500-52
Map
Home Values in the Area
Average Home Value in this Area
Tax History
| Year | Tax Paid | Tax Assessment Tax Assessment Total Assessment is a certain percentage of the fair market value that is determined by local assessors to be the total taxable value of land and additions on the property. | Land | Improvement |
|---|---|---|---|---|
| 2025 | $6,115 | $464,686 | $109,363 | $355,323 |
| 2024 | $5,978 | $455,575 | $107,219 | $348,356 |
| 2023 | $5,810 | $446,643 | $105,117 | $341,526 |
| 2022 | $5,748 | $437,886 | $103,056 | $334,830 |
| 2021 | $5,510 | $429,301 | $101,036 | $328,265 |
| 2020 | $5,610 | $424,900 | $100,000 | $324,900 |
| 2019 | $1,704 | $104,241 | $24,241 | $80,000 |
| 2018 | $647 | $23,766 | $23,766 | $0 |
| 2017 | $577 | $23,300 | $23,300 | $0 |
| 2016 | $535 | $22,844 | $22,844 | $0 |
| 2014 | $523 | $22,060 | $22,060 | $0 |
Property History
| Date | Event | Price | List to Sale | Price per Sq Ft | Prior Sale |
|---|---|---|---|---|---|
| 11/18/2025 11/18/25 | Price Changed | $579,000 | -1.0% | $249 / Sq Ft | |
| 08/07/2025 08/07/25 | For Sale | $585,000 | +37.7% | $251 / Sq Ft | |
| 09/13/2019 09/13/19 | Sold | $424,900 | +2.4% | $181 / Sq Ft | View Prior Sale |
| 07/25/2019 07/25/19 | Pending | -- | -- | -- | |
| 07/02/2019 07/02/19 | For Sale | $414,900 | 0.0% | $177 / Sq Ft | |
| 06/28/2019 06/28/19 | Pending | -- | -- | -- | |
| 05/09/2019 05/09/19 | For Sale | $414,900 | -- | $177 / Sq Ft |
Purchase History
| Date | Type | Sale Price | Title Company |
|---|---|---|---|
| Grant Deed | $425,000 | Chicago Title Company | |
| Grant Deed | -- | Chicago Title Company |
Mortgage History
| Date | Status | Loan Amount | Loan Type |
|---|---|---|---|
| Previous Owner | $417,203 | FHA |
Source: MetroList
MLS Number: 225104369
APN: 179-500-52
- 4193 Kimball Ln
- 1954 McPatt Place
- 3241 Vermillion Dr
- 3226 Vermillion Dr
- 3257 Vermillion Dr
- 2150 Michael Ave
- 3338 Zamora Way
- 3349 Zamora Way
- 4326 Highbridge Ln
- 4032 California 99 Unit 3
- Plan 2308 Modeled at Parkside at Kennedy Ranch
- Plan 1718 at Parkside at Kennedy Ranch
- Plan 1481 Modeled at Parkside at Kennedy Ranch
- Plan 2541 at Parkside at Kennedy Ranch
- Plan 1934 Modeled at Parkside at Kennedy Ranch
- 2321 Amboy Ave
- 2315 Amboy Ave
- 2288 E Loomis Rd
- 2328 E Loomis Rd
- 2318 E Loomis Rd
- 1616 E Market St
- 4328 E Myrtle St
- 1465 Venice Cir
- 512 N Pilgrim St Unit 512
- 1036 N Sutter St Unit 5
- 1036 N Sutter St Unit 4
- 138 E Rose St
- 1025 N Madison St Unit 1025 N. Madison St.
- 1025 N Madison St Unit 9
- 1319 N Madison St
- 1320 N Monroe St
- 3635 El Pinal Dr
- 117 E Grove St
- 650 Dave Brubeck Way Unit 7
- 2333 Franklin Ave
- 1115 Kingsley Ave
- 2506 Country Club Blvd
- 4433 Continental Way
- 4770 West Ln
- 1331 Pinetree Dr
