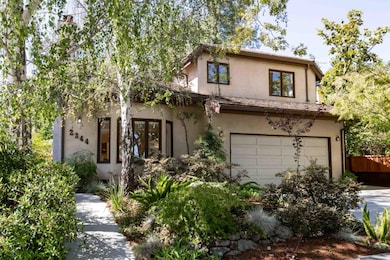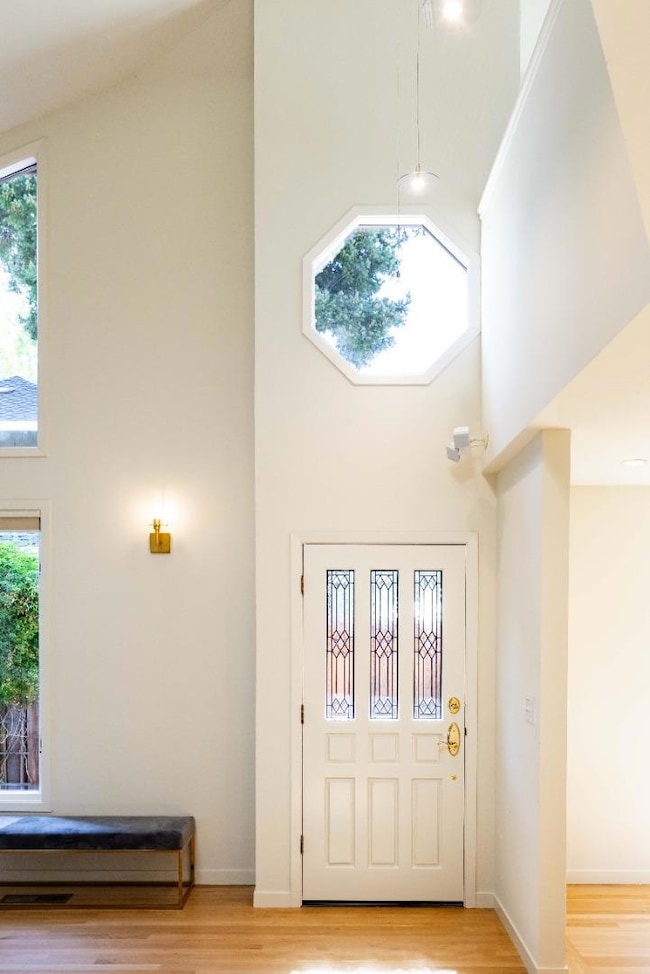
2344 Columbia St Palo Alto, CA 94306
Estimated Value: $3,942,000 - $6,554,000
Highlights
- Skyline View
- Deck
- Family Room with Fireplace
- Escondido Elementary School Rated A+
- Contemporary Architecture
- 2-minute walk to Weisshaar Park
About This Home
As of September 2023Palo Alto's sought-after College Terrace neighborhood, with its close proximity to Stanford University, California Avenue, and more, provides the backdrop for this bright and spacious 4-bedroom home with over 3,000 square feet of living space. High, vaulted ceilings craft an airy ambiance from the moment you step inside, where the traditional floorplan offers expansive gathering areas, two fireplaces, a chef's kitchen with appliances from top brands, and comfortable bedrooms for family and friends alike, including the primary suite with a private balcony and spa-inspired bathroom. Enjoy an indoor/outdoor lifestyle in the peaceful backyard with a deck, lawn, and colorful foliage. And appreciate a location that puts you close to everything Palo Alto has to offer beautiful parks, vibrant shops and restaurants, commute options, and distinguished schools including Escondido Elementary (buyer to verify eligibility).
Home Details
Home Type
- Single Family
Est. Annual Taxes
- $32,721
Year Built
- Built in 1987
Lot Details
- 6,251 Sq Ft Lot
- Gated Home
- Back and Front Yard Fenced
- Wood Fence
- Level Lot
- Sprinklers on Timer
- Drought Tolerant Landscaping
- Grass Covered Lot
- Zoning described as R1
Parking
- 2 Car Garage
- Electric Vehicle Home Charger
- Garage Door Opener
- On-Street Parking
Property Views
- Skyline
- Neighborhood
Home Design
- Contemporary Architecture
- Wood Frame Construction
- Concrete Perimeter Foundation
- Stucco
Interior Spaces
- 3,022 Sq Ft Home
- 2-Story Property
- Wired For Sound
- Vaulted Ceiling
- Skylights
- Double Pane Windows
- Family Room with Fireplace
- 2 Fireplaces
- Living Room with Fireplace
- Formal Dining Room
- Den
- Bonus Room
- Crawl Space
- Attic
Kitchen
- Open to Family Room
- Eat-In Kitchen
- Breakfast Bar
- Built-In Self-Cleaning Double Oven
- Electric Oven
- Gas Cooktop
- Microwave
- Ice Maker
- Dishwasher
- Granite Countertops
- Disposal
Flooring
- Wood
- Carpet
- Tile
- Vinyl
Bedrooms and Bathrooms
- 4 Bedrooms
- Main Floor Bedroom
- Walk-In Closet
- Bathroom on Main Level
- 3 Full Bathrooms
- Bidet
- Dual Sinks
- Low Flow Toliet
- Jetted Tub in Primary Bathroom
- Bathtub with Shower
- Bathtub Includes Tile Surround
- Walk-in Shower
Laundry
- Laundry Room
- Laundry on upper level
- Dryer
- Washer
Outdoor Features
- Balcony
- Deck
Utilities
- Forced Air Heating System
- Vented Exhaust Fan
- Heating System Uses Gas
- Thermostat
Listing and Financial Details
- Assessor Parcel Number 137-05-082
Ownership History
Purchase Details
Home Financials for this Owner
Home Financials are based on the most recent Mortgage that was taken out on this home.Purchase Details
Similar Homes in Palo Alto, CA
Home Values in the Area
Average Home Value in this Area
Purchase History
| Date | Buyer | Sale Price | Title Company |
|---|---|---|---|
| Mowlem Revocable Trust | $4,675,000 | First American Title | |
| Schmitt Edward E | -- | -- |
Property History
| Date | Event | Price | Change | Sq Ft Price |
|---|---|---|---|---|
| 09/22/2023 09/22/23 | Sold | $4,675,000 | +23.4% | $1,547 / Sq Ft |
| 09/14/2023 09/14/23 | Pending | -- | -- | -- |
| 09/06/2023 09/06/23 | For Sale | $3,788,000 | -- | $1,253 / Sq Ft |
Tax History Compared to Growth
Tax History
| Year | Tax Paid | Tax Assessment Tax Assessment Total Assessment is a certain percentage of the fair market value that is determined by local assessors to be the total taxable value of land and additions on the property. | Land | Improvement |
|---|---|---|---|---|
| 2024 | $32,721 | $2,782,164 | $2,335,649 | $446,515 |
| 2023 | $11,099 | $936,327 | $294,356 | $641,971 |
| 2022 | $10,970 | $917,969 | $288,585 | $629,384 |
| 2021 | $10,752 | $899,971 | $282,927 | $617,044 |
| 2020 | $10,523 | $890,743 | $280,026 | $610,717 |
| 2019 | $10,409 | $873,279 | $274,536 | $598,743 |
| 2018 | $10,129 | $856,156 | $269,153 | $587,003 |
| 2017 | $9,950 | $839,370 | $263,876 | $575,494 |
| 2016 | $9,679 | $822,912 | $258,702 | $564,210 |
| 2015 | $9,586 | $810,553 | $254,817 | $555,736 |
| 2014 | $9,433 | $794,676 | $249,826 | $544,850 |
Agents Affiliated with this Home
-
Michael Repka

Seller's Agent in 2023
Michael Repka
Deleon Realty
(650) 488-7325
800 Total Sales
-
Jennifer Buenrostro

Buyer's Agent in 2023
Jennifer Buenrostro
Compass
(650) 224-9539
55 Total Sales
Map
Source: MLSListings
MLS Number: ML81940880
APN: 137-05-082
- 2095 Bowdoin St
- 72 Peter Coutts Cir
- 12 Peter Coutts Cir
- 18 Ryan Ct
- 812 San Francisco Ct
- 866 Tolman Dr
- 949 Wing Place
- 455 Grant Ave Unit 8
- 443 College Ave
- 681 San Juan St
- 928 Matadero Ave
- 64 Pearce Mitchell Place
- 995 Matadero Ave
- 747 Dolores St
- 78 Pearce Mitchell Place
- 29 Pearce Mitchell Place
- 200 Sheridan Ave Unit 303
- 200 Sheridan Ave Unit 103
- 200 Sheridan Ave Unit 307
- 310 Leland Ave
- 2344 Columbia St
- 2326 Columbia St
- 1510 S California Ave
- 1532 S California Ave
- 1550 S California Ave
- 2345 Bowdoin St
- 2331 Bowdoin St
- 2315 Bowdoin St
- 2302 Columbia St
- 1590 S California Ave
- 2361 Columbia St
- 2341 Columbia St
- 2325 Columbia St
- 2311 Columbia St
- 2301 Bowdoin St
- 2385 Columbia St
- 2282 Columbia St
- 2295 Bowdoin St
- 2315 Columbia St
- 2295 Columbia St





