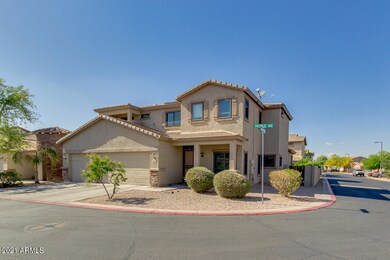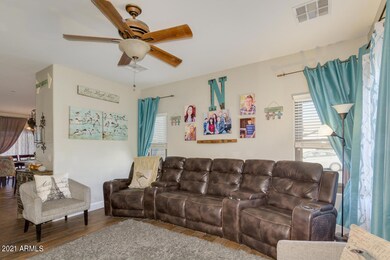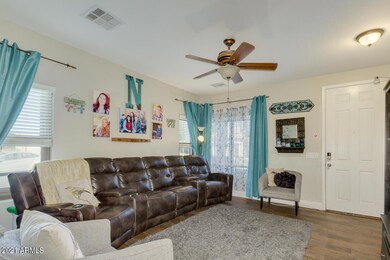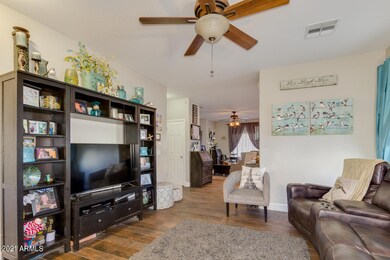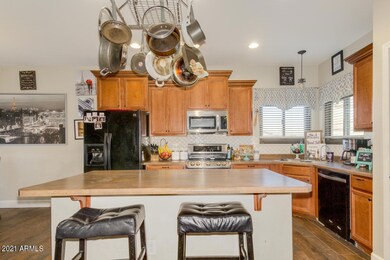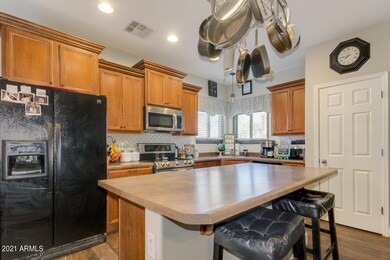
2344 E Greenlee Ave Apache Junction, AZ 85119
Highlights
- Fitness Center
- Mountain View
- Santa Barbara Architecture
- Gated Community
- Main Floor Primary Bedroom
- Heated Community Pool
About This Home
As of May 202172 Hour Home Sale! Inquire immediately to Bid! Jacobs Ranch is exclusive gated community in Apache Junction offering a heated community pool, 2 dog parks, work out facility, park, sport court and sand volleyball. This 3car garage, 2434sf, 5 bedroom 2.5 bath sits on a corner lot. Recently updated porcelain faux wood tile flooring -2018, updated Bathroom 2017 and 2020, updated kitchen in 2018, additional room added 2018, new Anderson Windows, brand NEW A/C Dec 2020. If you want space, this home has it for you. Low maintenance front yard. Formal living room as you enter the home with 9ft+ ceilings and 1⁄2 bath. Step into the kitchen family room combo creating an open concept. High Ceilings. The updated kitchen features beautiful backsplash, upgraded maple cabinets, island, breakfast bar, pantry, RO System, and eat-in kitchen. Master bedroom located downstairs with 2 walk-in closets, and seamless tiled shower updated in 2017. Upstairs you will find the large laundry room with front loading washing/dryers purchased in 2015 gives plenty of space with upper and lower cabinets. Four bedrooms upstairs with a remodeled bathroom in 2020. The loft was closed off offering the space as a 6th bedroom. This is a great home for a large family. Energy efficient with an upgraded radiant barrier in the Attic. The Hot Water Heater is powered by Solar owned. Seller to downsize forces sale.
Last Agent to Sell the Property
Keller Williams Integrity First License #SA537105000 Listed on: 05/01/2021

Home Details
Home Type
- Single Family
Est. Annual Taxes
- $1,833
Year Built
- Built in 2007
Lot Details
- 4,751 Sq Ft Lot
- Block Wall Fence
HOA Fees
- $115 Monthly HOA Fees
Parking
- 3 Car Direct Access Garage
Home Design
- Santa Barbara Architecture
- Wood Frame Construction
- Tile Roof
- Stone Exterior Construction
- Stucco
Interior Spaces
- 2,435 Sq Ft Home
- 2-Story Property
- Ceiling height of 9 feet or more
- Ceiling Fan
- Double Pane Windows
- Low Emissivity Windows
- Vinyl Clad Windows
- Mountain Views
- Security System Owned
Kitchen
- Eat-In Kitchen
- Breakfast Bar
- Electric Cooktop
- Built-In Microwave
- Kitchen Island
- Laminate Countertops
Flooring
- Carpet
- Tile
Bedrooms and Bathrooms
- 5 Bedrooms
- Primary Bedroom on Main
- Remodeled Bathroom
- Primary Bathroom is a Full Bathroom
- 2.5 Bathrooms
Outdoor Features
- Covered patio or porch
Schools
- Desert Vista Elementary School
- Cactus Canyon Junior High
- Apache Junction High School
Utilities
- Central Air
- Heating Available
- High-Efficiency Water Heater
- Water Softener
- High Speed Internet
- Cable TV Available
Listing and Financial Details
- Tax Lot 2043
- Assessor Parcel Number 103-22-383
Community Details
Overview
- Association fees include cable TV, ground maintenance
- Trestle Association, Phone Number (480) 422-0888
- Jacob's Ranch Phase 1 & 2 Subdivision
Recreation
- Community Playground
- Fitness Center
- Heated Community Pool
- Bike Trail
Additional Features
- Recreation Room
- Gated Community
Ownership History
Purchase Details
Purchase Details
Home Financials for this Owner
Home Financials are based on the most recent Mortgage that was taken out on this home.Purchase Details
Home Financials for this Owner
Home Financials are based on the most recent Mortgage that was taken out on this home.Purchase Details
Home Financials for this Owner
Home Financials are based on the most recent Mortgage that was taken out on this home.Purchase Details
Purchase Details
Home Financials for this Owner
Home Financials are based on the most recent Mortgage that was taken out on this home.Similar Homes in Apache Junction, AZ
Home Values in the Area
Average Home Value in this Area
Purchase History
| Date | Type | Sale Price | Title Company |
|---|---|---|---|
| Warranty Deed | -- | -- | |
| Warranty Deed | $330,000 | Lawyers Title Of Arizona Inc | |
| Quit Claim Deed | -- | -- | |
| Quit Claim Deed | -- | None Listed On Document | |
| Interfamily Deed Transfer | -- | Title Source Inc | |
| Interfamily Deed Transfer | -- | Title Source Inc | |
| Interfamily Deed Transfer | -- | None Available | |
| Interfamily Deed Transfer | -- | Security Title Agency Inc | |
| Special Warranty Deed | $249,900 | Security Title Agency Inc |
Mortgage History
| Date | Status | Loan Amount | Loan Type |
|---|---|---|---|
| Previous Owner | $917,000 | Credit Line Revolving | |
| Previous Owner | $205,240 | New Conventional | |
| Previous Owner | $205,240 | New Conventional | |
| Previous Owner | $203,600 | New Conventional | |
| Previous Owner | $14,982 | Unknown | |
| Previous Owner | $249,900 | New Conventional |
Property History
| Date | Event | Price | Change | Sq Ft Price |
|---|---|---|---|---|
| 11/05/2022 11/05/22 | Rented | $2,250 | 0.0% | -- |
| 11/01/2022 11/01/22 | For Rent | $2,250 | 0.0% | -- |
| 05/27/2021 05/27/21 | Sold | $335,000 | +11.7% | $138 / Sq Ft |
| 05/06/2021 05/06/21 | Pending | -- | -- | -- |
| 04/29/2021 04/29/21 | For Sale | $299,900 | -- | $123 / Sq Ft |
Tax History Compared to Growth
Tax History
| Year | Tax Paid | Tax Assessment Tax Assessment Total Assessment is a certain percentage of the fair market value that is determined by local assessors to be the total taxable value of land and additions on the property. | Land | Improvement |
|---|---|---|---|---|
| 2025 | $2,204 | $37,550 | -- | -- |
| 2024 | $2,169 | $40,269 | -- | -- |
| 2023 | $2,169 | $33,880 | $0 | $0 |
| 2022 | $2,080 | $25,410 | $959 | $24,451 |
| 2021 | $2,118 | $22,563 | $0 | $0 |
| 2020 | $1,833 | $21,592 | $0 | $0 |
| 2019 | $1,754 | $20,382 | $0 | $0 |
| 2018 | $1,715 | $18,775 | $0 | $0 |
| 2017 | $1,672 | $17,625 | $0 | $0 |
| 2016 | $1,621 | $17,514 | $1,100 | $16,414 |
| 2014 | $1,557 | $10,202 | $1,100 | $9,102 |
Agents Affiliated with this Home
-
Bill Olsen

Seller's Agent in 2022
Bill Olsen
City to City Commercial
(480) 355-2222
1 Total Sale
-
John Hrimnak

Seller's Agent in 2021
John Hrimnak
Keller Williams Integrity First
(602) 919-0395
9 in this area
299 Total Sales
-
Breanna Olsen

Buyer's Agent in 2021
Breanna Olsen
HomeSmart
(480) 299-0693
4 in this area
61 Total Sales
Map
Source: Arizona Regional Multiple Listing Service (ARMLS)
MLS Number: 6228459
APN: 103-22-383
- 2333 E 27th Ave
- 2181 E 27th Ave
- 3235 S Bowman Rd
- 3237 S Chaparral Rd
- 2317 E Mohave Ln
- 2929 E Mohave Ln
- 3285 S Chaparral Rd
- 2286 E Mohave Ln
- 3355 S Cortez Rd Unit 66
- 3355 S Cortez Rd Unit 98
- 3355 S Cortez Rd Unit 55
- 2487 S Conestoga Rd
- 2129 E Yuma Ave
- 3438 S Bowman Rd
- 3488 S Bowman Rd
- 2605 S Tomahawk Rd Unit 120
- 2435 S Acacia Rd
- 3270 S Goldfield Rd Unit 514
- 2319 E 35th Ave
- 2306 S Cortez Rd

