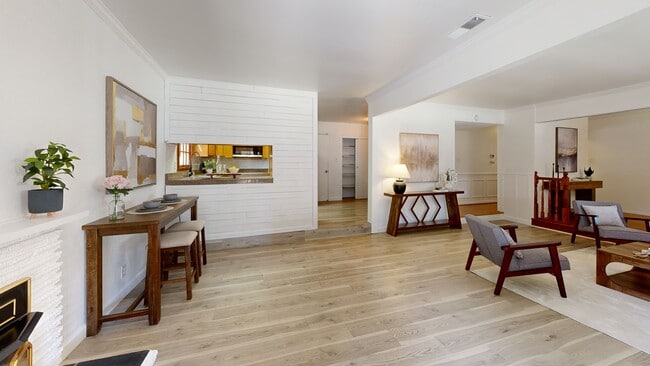Welcome to 2344 Glenfaire Drive, a beautifully cared-for single-story home nestled in a peaceful Rancho Cordova neighborhood. Featuring 3 bedrooms and 2 bathrooms in the main house plus a detached ADU,this property offers flexibility for multi-generational living, rental income, or a private guest retreat. The main residence boasts a bright, functional layout perfect for families, first-time buyers, or downsizers. The open living area flows seamlessly into a dining space and a well-appointed kitchen with ample cabinetry, generous counter space, and a cozy breakfast nookideal for both everyday living and entertaining. The primary suite features a private en-suite bathroom, while the additional bedrooms are great for guests or a home office. Outside, enjoy a private, low-maintenance backyard perfect for grilling, relaxing, or customizing your own outdoor oasis. Additional highlights include an attached two-car garage, indoor laundry, central HVAC, and energy-efficient dual-pane windows. Conveniently located near top-rated schools, shopping, parks, and freeway access, 2344 Glenfaire Drive offers the perfect blend of comfort, convenience, and income potential. Don't miss your chance to make this move-in-ready propertywith an ADUyour own.






