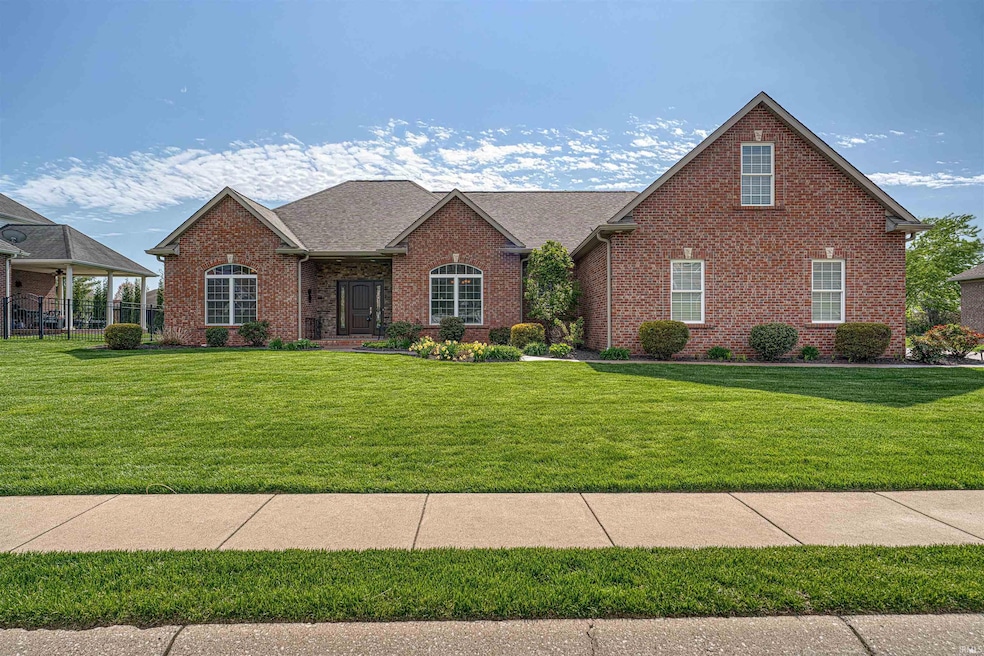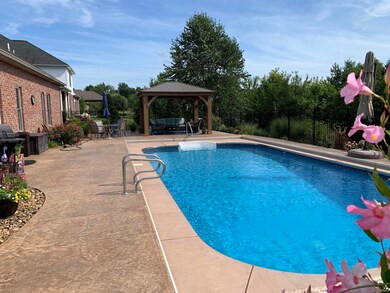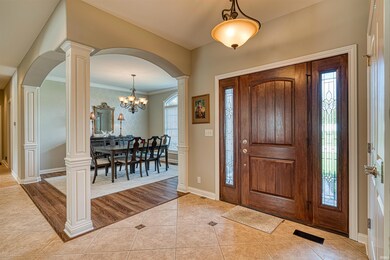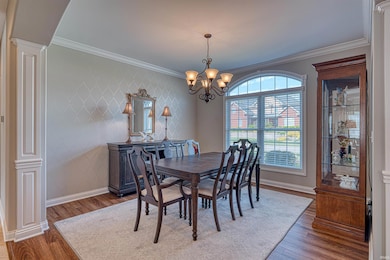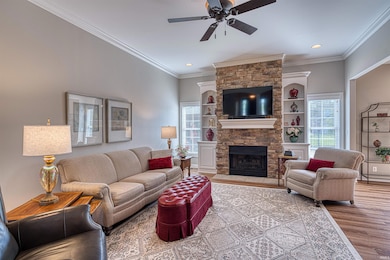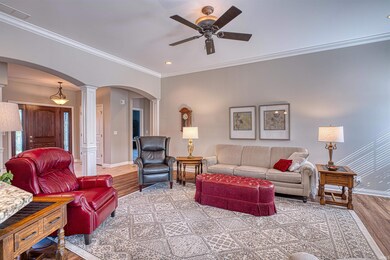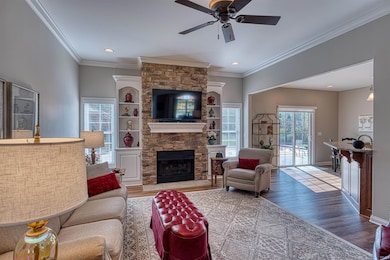
2345 Julianne Cir Newburgh, IN 47630
Highlights
- In Ground Pool
- Primary Bedroom Suite
- Wood Flooring
- John H. Castle Elementary School Rated A-
- 1.5-Story Property
- Whirlpool Bathtub
About This Home
As of June 2025Stunning Ranch Home with Saltwater Pool in Julianne Estates! Welcome to this meticulously upgraded 3–4 bedroom, 3.5 bath ranch-style beauty located in the highly sought-after Julianne Estates. From the moment you arrive, you’ll be greated by the home’s elegant curb appeal and thoughtful features throughout. The warm and inviting living room is highlighted by graceful arched openings, a stone gas fireplace, and custom built-in cabinetry. The chef’s kitchen boasts multi-level granite countertops, a breakfast bar, an island workspace, soft-close cabinetry, abuilt in warming drawer/slow cooker, and a full suite of modern appliances. New wood grain. luxury vinyl floors span the kitchen and dining room, while ceramic tile adds a touch of sophistication to the entryway and halls.The spacious master suite is complete with two walk-in closets, a double vanity, whirlpool tub, and a custom tiled walk-in shower. The split bedroom design offers privacy, with two additional bedrooms featuring their own walk-in closets and a shared Jack-and-Jill bath with granite countertops. Completing the main level is a half bath, an abundance of under stair storage, and a laundry room with a sink and cabinetry. Upstairs, the expansive bonus suite includes a guest room,currently used as a bedroom. This room has a window, but no connecting closet. There is a spacious rec room, and an additional play, craft, or exercise space. Plus a full bath and floored attic storage for your convenience. Step outside to your private oasis: a 17' x 35' saltwater pool with automatic cover, extra-large stamped concrete patio, a pergola, and a three car side load garage. All nestled within a professionally landscaped yard with decorative fencing. Additional upgrades per seller: New Roof 2024, HVAC 2021, Salt cell in pool 2024, Hot water heat under kitchen sink, motion lights in closets, solar film on sliding glass door, wifi thermostat. Flooring in family room and kitchen areas.
Last Agent to Sell the Property
ERA FIRST ADVANTAGE REALTY, INC Brokerage Phone: 812-858-2400 Listed on: 04/18/2025

Home Details
Home Type
- Single Family
Est. Annual Taxes
- $3,948
Year Built
- Built in 2010
Lot Details
- 0.34 Acre Lot
- Lot Dimensions are 100 x 150
- Decorative Fence
- Level Lot
- Irrigation
HOA Fees
- $25 Monthly HOA Fees
Parking
- 3 Car Attached Garage
- Aggregate Flooring
- Garage Door Opener
- Off-Street Parking
Home Design
- 1.5-Story Property
- Brick Exterior Construction
Interior Spaces
- 3,056 Sq Ft Home
- Entrance Foyer
- Great Room
- Living Room with Fireplace
- Formal Dining Room
- Crawl Space
- Storage In Attic
- Stone Countertops
- Laundry on main level
Flooring
- Wood
- Carpet
- Ceramic Tile
Bedrooms and Bathrooms
- 4 Bedrooms
- Primary Bedroom Suite
- Split Bedroom Floorplan
- Double Vanity
- Whirlpool Bathtub
- Bathtub With Separate Shower Stall
Outdoor Features
- In Ground Pool
- Patio
Schools
- Castle Elementary School
- Castle North Middle School
- Castle High School
Utilities
- Central Air
- Heat Pump System
- Heating System Uses Gas
Listing and Financial Details
- Assessor Parcel Number 87-12-14-114-006.000-019
- Seller Concessions Not Offered
Community Details
Overview
- Julianne Estates Subdivision
Recreation
- Community Pool
Ownership History
Purchase Details
Home Financials for this Owner
Home Financials are based on the most recent Mortgage that was taken out on this home.Purchase Details
Home Financials for this Owner
Home Financials are based on the most recent Mortgage that was taken out on this home.Similar Homes in Newburgh, IN
Home Values in the Area
Average Home Value in this Area
Purchase History
| Date | Type | Sale Price | Title Company |
|---|---|---|---|
| Warranty Deed | -- | None Available | |
| Corporate Deed | -- | None Available |
Mortgage History
| Date | Status | Loan Amount | Loan Type |
|---|---|---|---|
| Previous Owner | $214,500 | New Conventional | |
| Previous Owner | $260,640 | Construction |
Property History
| Date | Event | Price | Change | Sq Ft Price |
|---|---|---|---|---|
| 06/12/2025 06/12/25 | Sold | $575,000 | -1.7% | $188 / Sq Ft |
| 04/22/2025 04/22/25 | Pending | -- | -- | -- |
| 04/18/2025 04/18/25 | For Sale | $585,000 | +51.9% | $191 / Sq Ft |
| 12/15/2016 12/15/16 | Sold | $385,000 | 0.0% | $126 / Sq Ft |
| 11/16/2016 11/16/16 | Pending | -- | -- | -- |
| 11/14/2016 11/14/16 | For Sale | $385,000 | -- | $126 / Sq Ft |
Tax History Compared to Growth
Tax History
| Year | Tax Paid | Tax Assessment Tax Assessment Total Assessment is a certain percentage of the fair market value that is determined by local assessors to be the total taxable value of land and additions on the property. | Land | Improvement |
|---|---|---|---|---|
| 2024 | $3,894 | $482,500 | $63,400 | $419,100 |
| 2023 | $3,978 | $476,800 | $63,400 | $413,400 |
| 2022 | $4,190 | $471,600 | $63,400 | $408,200 |
| 2021 | $3,680 | $391,900 | $54,900 | $337,000 |
| 2020 | $3,542 | $362,900 | $51,200 | $311,700 |
| 2019 | $3,647 | $367,500 | $51,200 | $316,300 |
| 2018 | $3,448 | $359,500 | $51,200 | $308,300 |
| 2017 | $3,342 | $351,100 | $51,200 | $299,900 |
| 2016 | $3,196 | $343,300 | $51,200 | $292,100 |
| 2014 | $3,106 | $349,500 | $53,000 | $296,500 |
| 2013 | $2,708 | $329,400 | $53,000 | $276,400 |
Agents Affiliated with this Home
-
Julie Bosma

Seller's Agent in 2025
Julie Bosma
ERA FIRST ADVANTAGE REALTY, INC
(812) 457-6968
67 in this area
309 Total Sales
-
Susan Shepherd

Buyer's Agent in 2025
Susan Shepherd
F.C. TUCKER EMGE
(812) 453-5447
14 in this area
124 Total Sales
-
Anthony Marcum

Seller's Agent in 2016
Anthony Marcum
ERA FIRST ADVANTAGE REALTY, INC
(812) 454-0850
4 Total Sales
-
Paula Haller

Buyer's Agent in 2016
Paula Haller
ERA FIRST ADVANTAGE REALTY, INC
(812) 305-3646
1 in this area
127 Total Sales
Map
Source: Indiana Regional MLS
MLS Number: 202513499
APN: 87-12-14-114-006.000-019
- 7677 Georgia Ln
- 7855 Scottsdale Dr
- 7680 Saint Jordan Cir
- 8255 Heather Dr
- 8875 Bahama Cove
- 7561 Saint Jordan Cir
- 7655 Briar Ct
- 2614 Creek Dr
- 3244 Ashdon Dr
- 5555 Hillside Trail
- 3144 Ashdon Dr
- 2444 Clover Cir
- 2899 Jerrald Dr
- 8444 Bell Crossing Dr
- 8486 Bell Crossing Dr
- 8355 Kifer Dr
- 2221 Sable Way
- 8527 Angel Dr
- 8455 Nolia Ln
- 8433 Countrywood Ct
