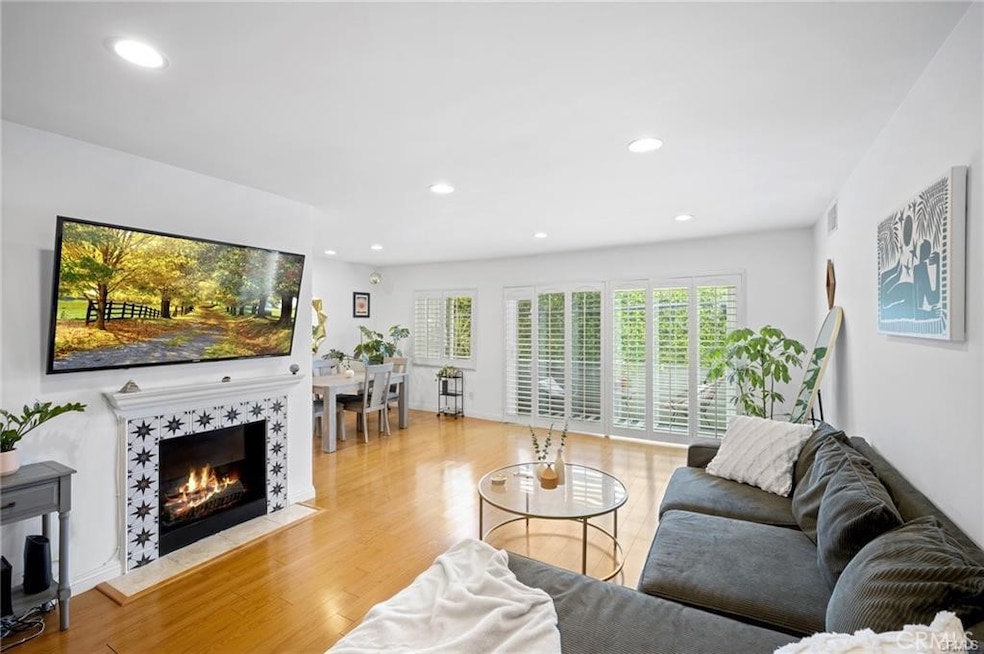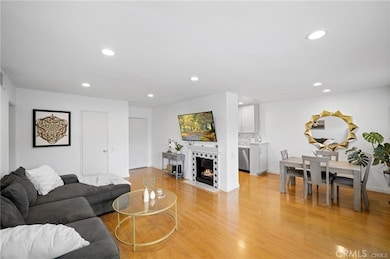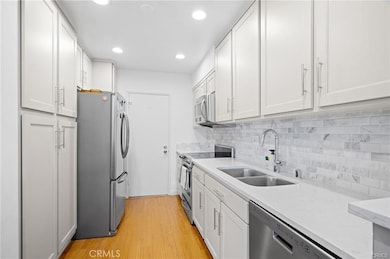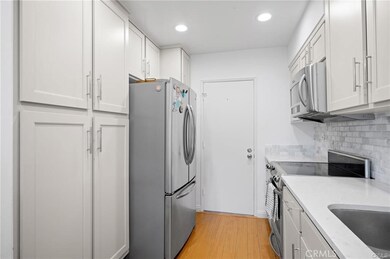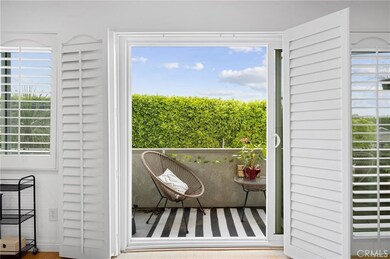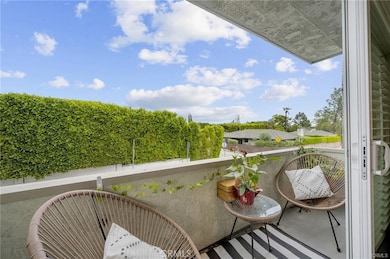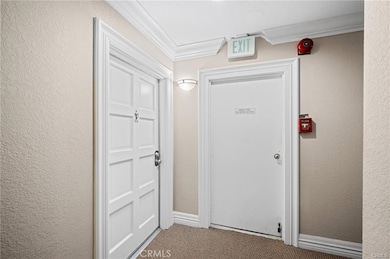2345 Roscomare Rd Unit 306 Los Angeles, CA 90077
Bel Air NeighborhoodHighlights
- Fitness Center
- In Ground Pool
- 2.01 Acre Lot
- Roscomare Road Elementary Rated A
- Gated Community
- Sauna
About This Home
Welcome to your new home in Bel Air. This beautifully upgraded corner unit at 2345 Roscomare Rd #306 offers an inviting blend of comfort, style, and convenience. The interior has been freshly painted, and the bedrooms feature brand-new carpet. Large dual-paned windows with plantation shutters fill the space with natural light, creating a bright and airy feel throughout. The upgraded kitchen includes quartz countertops, stainless steel appliances, and plenty of cabinet space. It is perfect for cooking and entertaining. Both bedrooms have spacious closets with built-in shelving for ample storage. Enjoy side-by-side 2-car parking, guest parking in the garage, and access to community amenities including a heated pool and sauna. Tenant utilities are simple. You only pay for electricity and internet. This move-in-ready home offers a perfect mix of sophistication, comfort, and location in the heart of Bel Air.
Listing Agent
Ehomes Brokerage Phone: 949-910-7421 License #02206744 Listed on: 10/18/2025
Condo Details
Home Type
- Condominium
Est. Annual Taxes
- $8,789
Year Built
- Built in 1971
Parking
- 2 Car Garage
Home Design
- Entry on the 1st floor
- Turnkey
Interior Spaces
- 1,050 Sq Ft Home
- 4-Story Property
- Living Room with Fireplace
- Dining Room
- Laundry Room
Kitchen
- Electric Oven
- Electric Cooktop
- Microwave
- Dishwasher
- Quartz Countertops
Flooring
- Carpet
- Vinyl
Bedrooms and Bathrooms
- 2 Main Level Bedrooms
- Walk-In Closet
- 2 Full Bathrooms
- Quartz Bathroom Countertops
- Makeup or Vanity Space
- Bathtub
- Walk-in Shower
- Exhaust Fan In Bathroom
Outdoor Features
- In Ground Pool
- Covered Patio or Porch
- Exterior Lighting
Additional Features
- More Than Two Accessible Exits
- 1 Common Wall
- Central Heating and Cooling System
Listing and Financial Details
- Security Deposit $3,900
- Rent includes pool, sewer, trash collection
- 12-Month Minimum Lease Term
- Available 10/31/25
- Tax Lot 1
- Tax Tract Number 22434
- Assessor Parcel Number 4378018031
- Seller Considering Concessions
Community Details
Overview
- Property has a Home Owners Association
- $150 HOA Transfer Fee
- 30 Units
Amenities
- Sauna
- Laundry Facilities
Recreation
- Fitness Center
- Community Pool
Pet Policy
- Pet Size Limit
- Pet Deposit $500
- Dogs and Cats Allowed
Security
- Gated Community
Map
Source: California Regional Multiple Listing Service (CRMLS)
MLS Number: OC25231776
APN: 4378-018-031
- 2345 Roscomare Rd Unit 308
- 2345 Roscomare Rd Unit 302
- 2345 Roscomare Rd Unit 303
- 2345 Roscomare Rd Unit 205
- 2385 Roscomare Rd Unit F8
- 2304 Donella Cir
- 2400 Nalin Dr
- 2262 Stradella Rd
- 1 Senderos Canyon
- 2229 Stradella Rd
- 2451 Nalin Dr
- 2120 Linda Flora Dr
- 11742 Ipswich Ct
- 2387 Earls Ct
- 11830 Folkstone Ln
- 15415 Milldale Dr
- 2311 Worthing Ln
- 2911 Antelo View Dr
- 11709 Wetherby Ln
- 2028 Stradella Rd
- 2345 Roscomare Rd
- 2301 Donella Cir
- 2391 Roscomare Rd Unit 102
- 2405 Roscomare Rd
- 2304 Donella Cir
- 2212 Linda Flora Dr
- 11734 Folkstone Ln
- 2701 Roscomare Rd
- 2050 Linda Flora Dr
- 15514 Casiano Ct
- 2042 Linda Flora Dr
- 15541 Aqua Verde Dr
- 11730 Stonehenge Ln
- 2370 Brookshire Ln
- 15210 Antelo Place
- 15434 Mulholland Dr
- 1991 Stradella Rd
- 2695 Basil Ln
- 10546 Selkirk Ln
- 1743 Stone Canyon Rd
