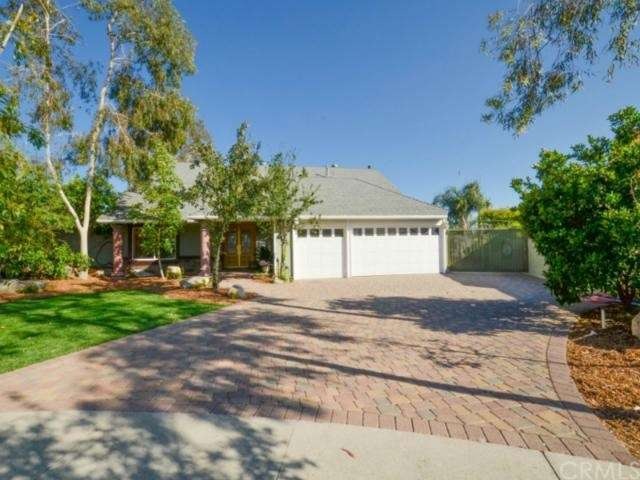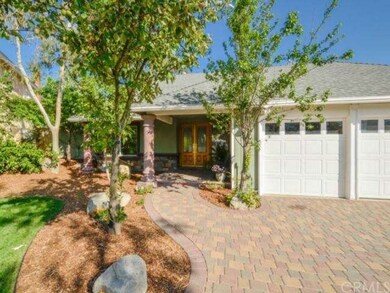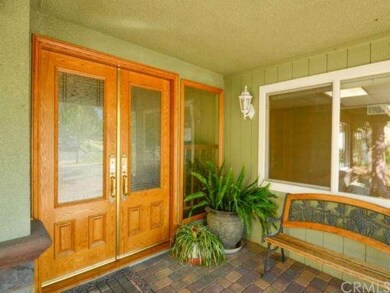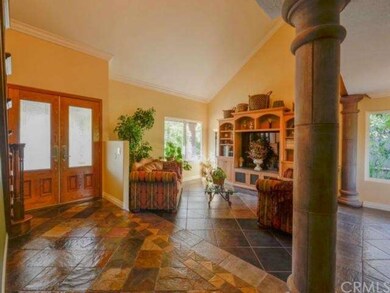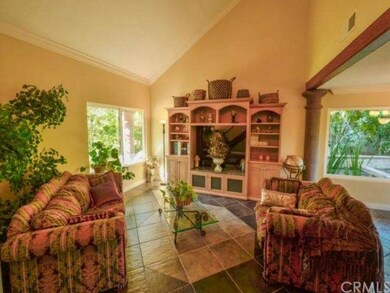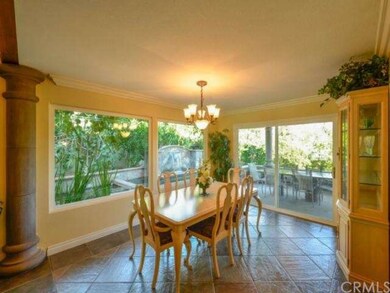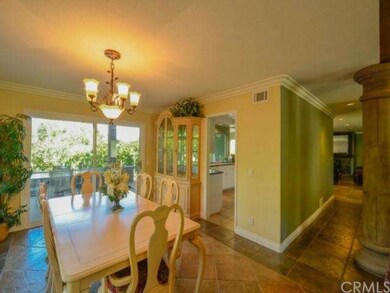
2346 Ivy Ct Upland, CA 91784
Highlights
- Koi Pond
- Private Pool
- Open Floorplan
- Magnolia Elementary Rated A-
- RV Access or Parking
- Mountain View
About This Home
As of June 2022What an enchanting Oasis this home is! A rare find in North Upland, this unique 2-story, 4 bedrooms and 2.5 baths home on 1/3 acre has so much to offer. For natures lover, well designed park-like backyard with koi ponds/water falls, matured trees, and near 60 organically grown fruit trees & vegetable for nutritional value to the family and joy of watching birds or listening to sound of waterfalls - this is paradise! In addition to finely improved soil for organic growing, a 5000 gallon tank was set up for rain water collection. Well thought out remodeling efforts made this property a comfortable home while energy efficient at same time. High quality materials and workmanship are evident throughout - from large porcelain tiled floor/matching slates in entry, retaining walls and waterfall in backyard, to countless pavers in front & side of garage; crown modeling, dual pane picture windows, sliding doors, to granite counter tops and tiled bathrooms, cabinets; large covered patio with built-in Viking Rotisserie, half keg beer tab w/mixing bar - this home is an entertainer's delight. It is with well-balanced modern comfort while not sacrificing joy of growing organically and the tranquil settings for relaxation at days end. Ample storage in attic & garage.
Last Agent to Sell the Property
HOMEQUEST REAL ESTATE License #01397654 Listed on: 05/23/2015

Home Details
Home Type
- Single Family
Est. Annual Taxes
- $1,700
Year Built
- Built in 1972
Lot Details
- 0.36 Acre Lot
- Cul-De-Sac
- Block Wall Fence
- Landscaped
- Level Lot
- Sprinklers Throughout Yard
- Private Yard
- Lawn
- Back and Front Yard
Parking
- 3 Car Attached Garage
- Parking Storage or Cabinetry
- Parking Available
- Front Facing Garage
- Two Garage Doors
- Garage Door Opener
- Driveway
- RV Access or Parking
Property Views
- Mountain
- Neighborhood
Home Design
- Turnkey
- Fire Rated Drywall
- Interior Block Wall
- Frame Construction
- Composition Roof
- Pre-Cast Concrete Construction
- Stucco
Interior Spaces
- 2,200 Sq Ft Home
- 2-Story Property
- Open Floorplan
- Wet Bar
- Crown Molding
- Cathedral Ceiling
- Ceiling Fan
- Skylights
- Recessed Lighting
- Wood Burning Fireplace
- Gas Fireplace
- Blinds
- Formal Entry
- Family Room with Fireplace
- Sunken Living Room
- Dining Room
- Home Office
- Storage
Kitchen
- Eat-In Kitchen
- Walk-In Pantry
- Gas Oven
- Gas Range
- <<microwave>>
- Water Line To Refrigerator
- Dishwasher
- Granite Countertops
- Disposal
Flooring
- Carpet
- Tile
Bedrooms and Bathrooms
- 4 Bedrooms
- All Upper Level Bedrooms
- Walk-In Closet
Laundry
- Laundry Room
- Laundry in Garage
- Washer and Gas Dryer Hookup
Pool
- Private Pool
- Spa
Outdoor Features
- Enclosed patio or porch
- Koi Pond
- Exterior Lighting
- Rain Gutters
Location
- Suburban Location
Utilities
- Whole House Fan
- Forced Air Heating and Cooling System
- Heating System Uses Natural Gas
- Vented Exhaust Fan
- 220 Volts in Kitchen
- Tankless Water Heater
- Gas Water Heater
- Sewer Paid
Community Details
- No Home Owners Association
- Foothills
Listing and Financial Details
- Tax Lot 22
- Tax Tract Number 8165
- Assessor Parcel Number 1043071220000
Ownership History
Purchase Details
Home Financials for this Owner
Home Financials are based on the most recent Mortgage that was taken out on this home.Purchase Details
Home Financials for this Owner
Home Financials are based on the most recent Mortgage that was taken out on this home.Purchase Details
Home Financials for this Owner
Home Financials are based on the most recent Mortgage that was taken out on this home.Purchase Details
Home Financials for this Owner
Home Financials are based on the most recent Mortgage that was taken out on this home.Purchase Details
Home Financials for this Owner
Home Financials are based on the most recent Mortgage that was taken out on this home.Purchase Details
Home Financials for this Owner
Home Financials are based on the most recent Mortgage that was taken out on this home.Purchase Details
Home Financials for this Owner
Home Financials are based on the most recent Mortgage that was taken out on this home.Similar Homes in the area
Home Values in the Area
Average Home Value in this Area
Purchase History
| Date | Type | Sale Price | Title Company |
|---|---|---|---|
| Grant Deed | $1,125,000 | Orange Coast Title | |
| Interfamily Deed Transfer | -- | First American Title | |
| Interfamily Deed Transfer | -- | None Available | |
| Grant Deed | $700,000 | Lawyers Title | |
| Grant Deed | $670,000 | Chicago Title Company | |
| Interfamily Deed Transfer | -- | Investors Title Company | |
| Grant Deed | $210,000 | Old Republic Title Co |
Mortgage History
| Date | Status | Loan Amount | Loan Type |
|---|---|---|---|
| Open | $325,000 | New Conventional | |
| Previous Owner | $175,000 | New Conventional | |
| Previous Owner | $160,000 | New Conventional | |
| Previous Owner | $500,000 | New Conventional | |
| Previous Owner | $300,162 | FHA | |
| Previous Owner | $100,000 | Credit Line Revolving | |
| Previous Owner | $173,000 | Unknown | |
| Previous Owner | $230,000 | Unknown | |
| Previous Owner | $231,850 | Unknown | |
| Previous Owner | $232,000 | Unknown | |
| Previous Owner | $189,000 | No Value Available |
Property History
| Date | Event | Price | Change | Sq Ft Price |
|---|---|---|---|---|
| 06/15/2022 06/15/22 | Sold | $1,125,000 | +13.1% | $450 / Sq Ft |
| 05/16/2022 05/16/22 | Pending | -- | -- | -- |
| 05/12/2022 05/12/22 | For Sale | $995,000 | +42.1% | $398 / Sq Ft |
| 01/31/2018 01/31/18 | Sold | $700,000 | -2.6% | $318 / Sq Ft |
| 01/04/2018 01/04/18 | Pending | -- | -- | -- |
| 11/28/2017 11/28/17 | Price Changed | $719,000 | -4.0% | $327 / Sq Ft |
| 11/13/2017 11/13/17 | For Sale | $749,000 | +11.8% | $340 / Sq Ft |
| 06/25/2015 06/25/15 | Sold | $670,000 | -2.6% | $305 / Sq Ft |
| 05/26/2015 05/26/15 | Pending | -- | -- | -- |
| 05/23/2015 05/23/15 | For Sale | $688,000 | -- | $313 / Sq Ft |
Tax History Compared to Growth
Tax History
| Year | Tax Paid | Tax Assessment Tax Assessment Total Assessment is a certain percentage of the fair market value that is determined by local assessors to be the total taxable value of land and additions on the property. | Land | Improvement |
|---|---|---|---|---|
| 2024 | $1,700 | $148,483 | $51,969 | $96,514 |
| 2023 | $1,671 | $145,572 | $50,950 | $94,622 |
| 2022 | $8,097 | $750,542 | $262,690 | $487,852 |
| 2021 | $8,089 | $735,825 | $257,539 | $478,286 |
| 2020 | $7,869 | $728,280 | $254,898 | $473,382 |
| 2019 | $7,840 | $714,000 | $249,900 | $464,100 |
| 2018 | $7,804 | $707,699 | $247,695 | $460,004 |
| 2017 | $7,580 | $693,822 | $242,838 | $450,984 |
| 2016 | $7,331 | $680,217 | $238,076 | $442,141 |
| 2015 | $3,440 | $321,074 | $97,833 | $223,241 |
| 2014 | -- | $314,785 | $95,917 | $218,868 |
Agents Affiliated with this Home
-
Dan Kaatz

Seller's Agent in 2022
Dan Kaatz
Partners Real Estate Group
(714) 528-3100
1 in this area
44 Total Sales
-
Amy Lam

Buyer's Agent in 2022
Amy Lam
RE/MAX
(626) 914-5848
3 in this area
21 Total Sales
-
Christopher Fox

Seller's Agent in 2018
Christopher Fox
PRICE REAL ESTATE GROUP INC
(909) 921-4742
27 in this area
197 Total Sales
-
Hwei-Chu Meng

Seller's Agent in 2015
Hwei-Chu Meng
HOMEQUEST REAL ESTATE
(909) 728-9837
6 in this area
19 Total Sales
Map
Source: California Regional Multiple Listing Service (CRMLS)
MLS Number: CV15111099
APN: 1043-071-22
- 362 Revere St
- 275 E 24th St
- 880 E 24th St
- 2421 Cliff Rd
- 2244 N 1st Ave
- 2225 N 1st Ave
- 271 Ashbury Ln
- 859 Cypress Dr
- 2509 Euclid Crescent E
- 2525 Jonquil Dr
- 7950 Gardenia Ave
- 2485 San Mateo Dr
- 211 Deborah Ct
- 2565 Cliff Rd
- 0 Vista Dr
- 8010 Rosebud St
- 6108 Indigo Ave
- 0 E 26th St
- 701 W 24th St
- 8100 Sunflower Ave
