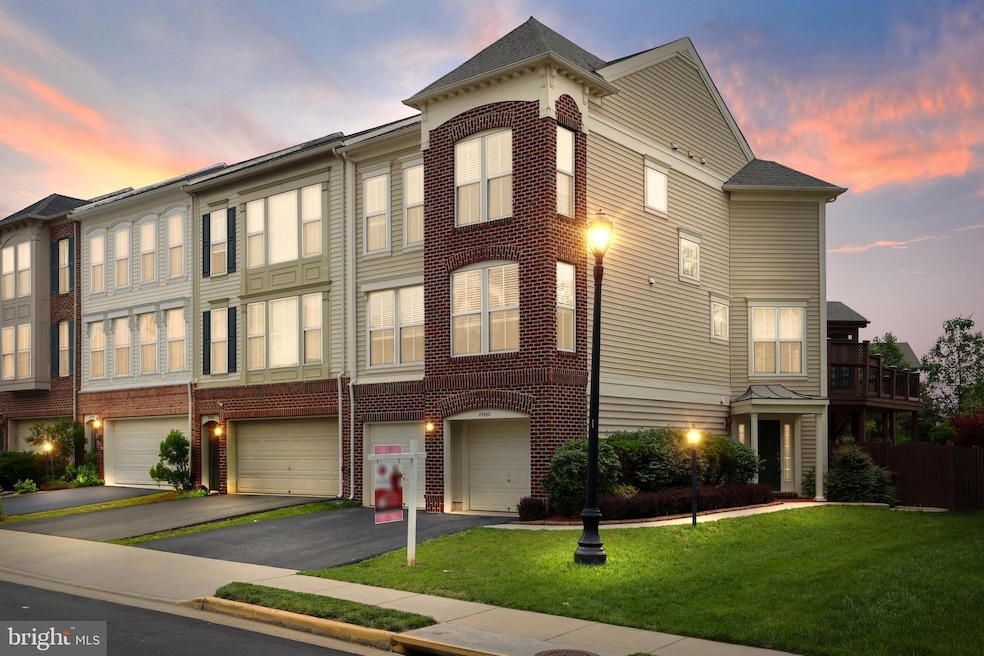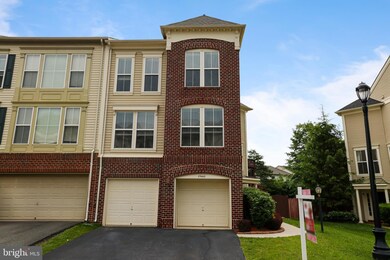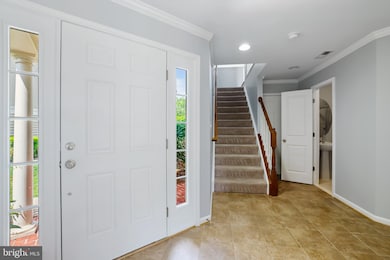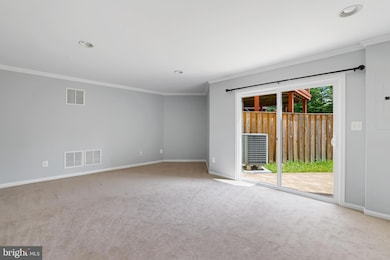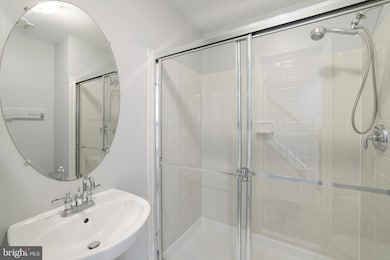
23462 Twin Falls Terrace Ashburn, VA 20148
Estimated payment $5,070/month
Highlights
- Water Views
- Water Oriented
- Open Floorplan
- Creighton's Corner Elementary School Rated A
- Gourmet Kitchen
- Colonial Architecture
About This Home
Impeccable End-Unit Townhome by Miller & Smith | “Houdini” Model | Backs to Trees & Lake
Rarely available Houdini model by Miller & Smith in a quiet, private section of the highly sought-after Brambleton community. This 4-bedroom, 3.5-bath, 3-level end-unit townhome sits on a corner lot and offers over 2,800 square feet of thoughtfully designed living space with a 2-car garage, private side entry, and two driveway parking spots.
Lower Level:
Entry begins with a grand foyer, leading to a spacious flex room—perfect for a guest suite, office, gym, or recreation area. This room features sliding glass doors that open to the fully fenced backyard and stamped concrete patio. A full bathroom is also located on this level.
Main Level:
Bright and open floor plan with hardwood flooring, recessed lights, upgraded light fixtures and floor to ceiling windows throughout. Separate living room and dining space with crown molding adds versatility. Gourmet kitchen with granite countertops, 42” cabinetry, island with sink and breakfast bar, pendant lighting, and double ovens. Spacious family room with gas fireplace opens to a screened-in porch with ceiling fan—perfect for entertaining or relaxing with views of mature trees and lake. A half bath is a convenient addition.
Upper Level:
Spacious primary suite with walk-in closet and en-suite bath featuring double sinks, soaking tub, and separate shower. Two additional bedrooms—one with a private en-suite bath that also has direct access to the hallway. Convenient upper-level laundry and ceiling fans in all bedrooms.
Outdoor Features:
Backs to a peaceful tree line with scenic lake views from the screened-in porch. Below, enjoy a decorative stamped-concrete patio and a private, fully fenced backyard—ideal for relaxing or entertaining. The front offers a welcoming covered brick entry with columns and mature landscaping.
Community:
Located in the award-winning Brambleton community with access to walking trails, parks, pools, basketball and tennis court, and top-rated schools. Walking distance to shopping, restaurants, and amenities. HOA includes cable tv and internet.
Move-in ready and meticulously maintained by owners. Make this one HOME!
Townhouse Details
Home Type
- Townhome
Est. Annual Taxes
- $5,848
Year Built
- Built in 2008
Lot Details
- 3,920 Sq Ft Lot
- Property is Fully Fenced
- Backs to Trees or Woods
- Property is in excellent condition
HOA Fees
- $213 Monthly HOA Fees
Parking
- 2 Car Direct Access Garage
- 2 Driveway Spaces
- Front Facing Garage
- Garage Door Opener
Property Views
- Water
- Woods
Home Design
- Colonial Architecture
- Slab Foundation
- Shingle Roof
- Fiberglass Roof
- Asphalt Roof
- Brick Front
Interior Spaces
- Property has 3 Levels
- Open Floorplan
- Crown Molding
- Ceiling Fan
- Recessed Lighting
- Gas Fireplace
- Double Pane Windows
- Double Hung Windows
- Window Screens
- Sliding Doors
- Family Room Off Kitchen
- Formal Dining Room
Kitchen
- Gourmet Kitchen
- Breakfast Area or Nook
- Built-In Double Oven
- Stove
- Cooktop
- Built-In Microwave
- Dishwasher
- Kitchen Island
- Upgraded Countertops
- Disposal
Flooring
- Wood
- Carpet
- Ceramic Tile
Bedrooms and Bathrooms
- En-Suite Bathroom
- Walk-In Closet
Laundry
- Laundry on upper level
- Dryer
Finished Basement
- Walk-Out Basement
- Interior and Exterior Basement Entry
- Garage Access
Outdoor Features
- Water Oriented
- Property is near a lake
Schools
- Creighton's Corner Elementary School
- Brambleton Middle School
- Independence High School
Utilities
- Central Heating and Cooling System
- Vented Exhaust Fan
- Natural Gas Water Heater
Listing and Financial Details
- Tax Lot 1356
- Assessor Parcel Number 160284926000
Community Details
Overview
- Association fees include cable TV, trash, high speed internet, reserve funds, sewer, snow removal, common area maintenance
- Brambleton HOA
- Built by MILLER AND SMITH
- Brambleton Landbay 2 Subdivision, Houdini Floorplan
Amenities
- Clubhouse
Recreation
- Tennis Courts
- Community Basketball Court
- Community Playground
- Community Pool
- Jogging Path
- Bike Trail
Pet Policy
- Pets Allowed
Map
Home Values in the Area
Average Home Value in this Area
Tax History
| Year | Tax Paid | Tax Assessment Tax Assessment Total Assessment is a certain percentage of the fair market value that is determined by local assessors to be the total taxable value of land and additions on the property. | Land | Improvement |
|---|---|---|---|---|
| 2024 | $5,720 | $661,310 | $243,500 | $417,810 |
| 2023 | $5,391 | $616,130 | $203,500 | $412,630 |
| 2022 | $5,273 | $592,420 | $193,500 | $398,920 |
| 2021 | $5,110 | $521,470 | $173,500 | $347,970 |
| 2020 | $5,144 | $497,010 | $163,500 | $333,510 |
| 2019 | $5,076 | $485,760 | $163,500 | $322,260 |
| 2018 | $5,124 | $472,270 | $143,500 | $328,770 |
| 2017 | $5,201 | $462,340 | $143,500 | $318,840 |
| 2016 | $5,187 | $453,050 | $0 | $0 |
| 2015 | $5,268 | $320,660 | $0 | $320,660 |
| 2014 | $4,888 | $294,690 | $0 | $294,690 |
Property History
| Date | Event | Price | Change | Sq Ft Price |
|---|---|---|---|---|
| 06/07/2025 06/07/25 | For Sale | $789,000 | +17.8% | $269 / Sq Ft |
| 08/26/2022 08/26/22 | Sold | $670,000 | -0.7% | $255 / Sq Ft |
| 07/26/2022 07/26/22 | Pending | -- | -- | -- |
| 07/18/2022 07/18/22 | Price Changed | $675,000 | -3.6% | $257 / Sq Ft |
| 06/17/2022 06/17/22 | For Sale | $700,000 | +4.5% | $267 / Sq Ft |
| 06/14/2022 06/14/22 | Off Market | $670,000 | -- | -- |
| 06/07/2017 06/07/17 | Sold | $507,000 | 0.0% | $193 / Sq Ft |
| 05/02/2017 05/02/17 | Price Changed | $507,000 | +1.4% | $193 / Sq Ft |
| 04/08/2017 04/08/17 | Pending | -- | -- | -- |
| 04/06/2017 04/06/17 | For Sale | $499,999 | +4.2% | $191 / Sq Ft |
| 05/02/2014 05/02/14 | Sold | $480,000 | 0.0% | $182 / Sq Ft |
| 04/07/2014 04/07/14 | Pending | -- | -- | -- |
| 04/04/2014 04/04/14 | Off Market | $480,000 | -- | -- |
| 04/03/2014 04/03/14 | For Sale | $475,000 | -1.0% | $180 / Sq Ft |
| 04/03/2014 04/03/14 | Off Market | $480,000 | -- | -- |
| 04/01/2014 04/01/14 | For Sale | $475,000 | -1.0% | $180 / Sq Ft |
| 03/28/2014 03/28/14 | Off Market | $480,000 | -- | -- |
| 03/28/2014 03/28/14 | For Sale | $375,000 | -- | $142 / Sq Ft |
Purchase History
| Date | Type | Sale Price | Title Company |
|---|---|---|---|
| Bargain Sale Deed | $670,000 | -- | |
| Warranty Deed | $507,000 | Vesta Settlements Llc | |
| Warranty Deed | $480,000 | -- | |
| Special Warranty Deed | $412,030 | -- |
Mortgage History
| Date | Status | Loan Amount | Loan Type |
|---|---|---|---|
| Open | $636,500 | New Conventional | |
| Previous Owner | $500,000 | Adjustable Rate Mortgage/ARM | |
| Previous Owner | $480,000 | New Conventional | |
| Previous Owner | $370,827 | New Conventional |
About the Listing Agent

India Hall is a former Chief Financial Officer turned award-winning real estate powerhouse serving Washington, D.C., Maryland, and Virginia. As the founder of The Ultimate Team® at HomeSmart, she leads a dynamic group of professionals delivering full-service, results-driven solutions for buyers, sellers, and investors throughout the DMV.
India has personally managed over $62 million in real estate sales volume across 172 transactions in the past five years—including a number of discreet,
India's Other Listings
Source: Bright MLS
MLS Number: VALO2097148
APN: 160-28-4926
- 42743 Cumulus Terrace
- 42788 Macbeth Terrace
- 42785 Cumulus Terrace
- 23372 Minerva Dr
- 42841 Edgegrove Heights Terrace
- 23412 Berkeley Meadows Dr
- 42869 Littlehales Terrace
- 23631 Havelock Walk Terrace Unit 220
- 23630 Havelock Walk Terrace Unit 317
- 23630 Havelock Walk Terrace Unit 205
- 23651 Havelock Walk Terrace Unit 2O7
- 42578 Dreamweaver Dr
- 42874 Firefly Sonata Terrace Unit 107
- 43274 Greeley Square
- 43252 Greeley Square
- 23669 Golden Embers Square Unit 302
- 23640 Bolton Crescent Terrace Unit 13-306
- 23640 Bolton Crescent Terrace Unit 13-305
- 23640 Bolton Crescent Terrace Unit 13-304
- 43244 Greeley Square
- 23375 Lewis Hunt Square
- 23380 Evening Primrose Square
- 23605 Rose Leigh Terrace
- 42331 Benfold Square
- 23592 Kindred Terrace
- 43055 Thoroughfare Gap Terrace
- 42770 Conquest Cir
- 23479 Buckland Farm Terrace
- 43138 Thoroughfare Gap Terrace
- 23286 Southdown Manor Terrace Unit 101
- 43144 Thoroughfare Gap Terrace
- 43131 Wealdstone Terrace Unit 43131 Wealdstone Terr
- 23235 Milltown Knoll Square Unit 115
- 23498 Epperson Square
- 23318 April Mist Place
- 23234 Evergreen Ridge Dr
- 23451 Epperson Square
- 23380 Bymes Mill Terrace
- 23488 Hillgate Terrace
- 23647 Turtle Point Terrace
