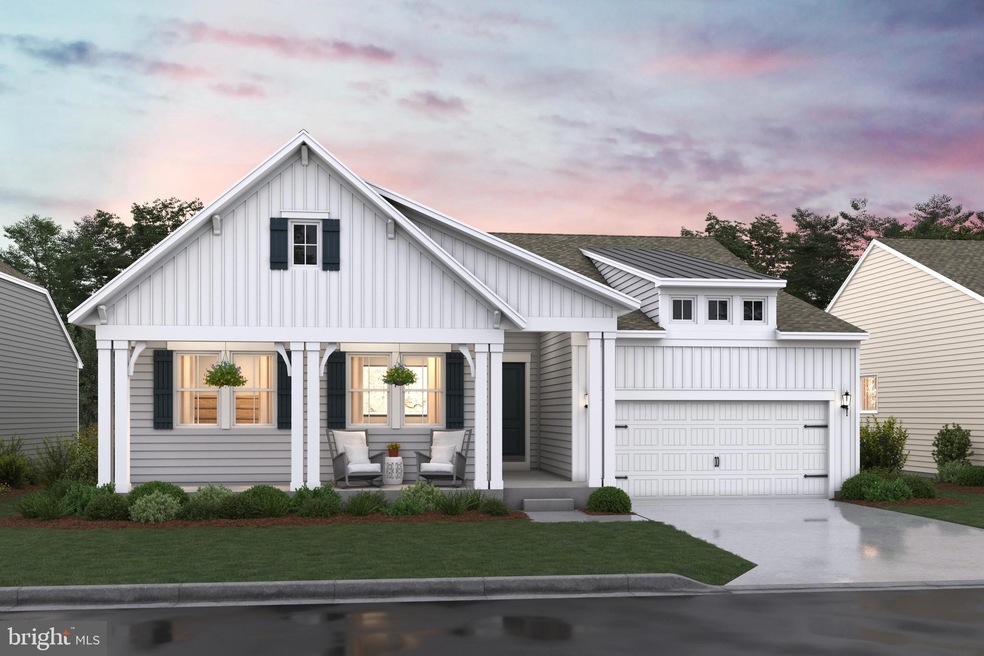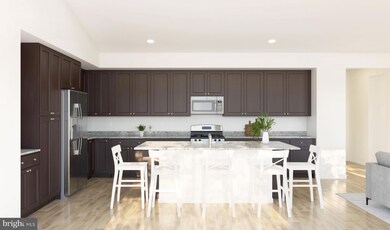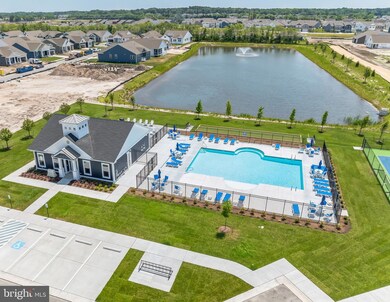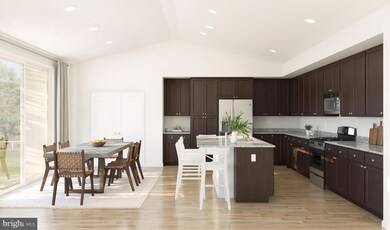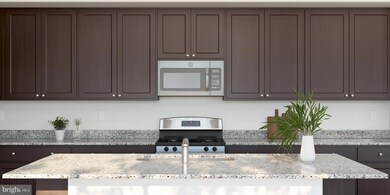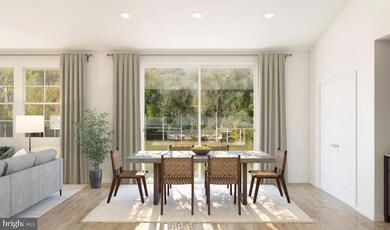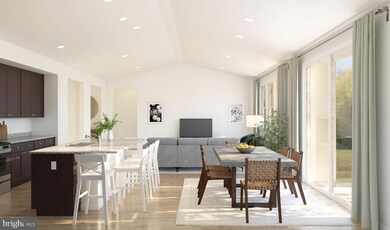
23467 Turtle Grass St Millville, DE 19967
Highlights
- Fitness Center
- New Construction
- Rambler Architecture
- Lord Baltimore Elementary School Rated A-
- Clubhouse
- 1 Fireplace
About This Home
As of October 2024Welcome to the Aberdeen home design. This home is currently in the process of construction and is scheduled to be completed by September 2024 (estimated).
The popular Aberdeen model features a combination of open living space paired with our “Farmhouse” Looks Palette. This spacious ranch home features 3 bedrooms, 2 baths and a 2 car garage. Structural Features added to this home include a Screened Porch, fully upgraded Kitchen, primary Spa Shower, and Gas Fireplace. In the well-appointed Kitchen Upgraded Cabinets, Stainless Steel Appliances, Quartz countertops as well as a Large Island, Gas Cooking, and Pendant Lights to complete the look.
Designer features of this home include LVP flooring in the foyer, kitchen, dining, and great room, Home Automation Suite, Custom Trim work with Barn Door. To schedule a tour please and to receive a full brochure of all features in this home please contact our sales representatives
Last Agent to Sell the Property
Delaware Homes Inc License #RB-0002882 Listed on: 05/09/2024
Home Details
Home Type
- Single Family
Est. Annual Taxes
- $1,233
Year Built
- Built in 2023 | New Construction
Lot Details
- 7,000 Sq Ft Lot
- Property is in excellent condition
HOA Fees
- $230 Monthly HOA Fees
Home Design
- Rambler Architecture
- Blown-In Insulation
- Architectural Shingle Roof
- Vinyl Siding
- Concrete Perimeter Foundation
Interior Spaces
- 1,958 Sq Ft Home
- Property has 1 Level
- 1 Fireplace
- Great Room
- Dining Room
- Crawl Space
Bedrooms and Bathrooms
- 3 Main Level Bedrooms
- En-Suite Primary Bedroom
- 2 Full Bathrooms
Parking
- 2 Parking Spaces
- 2 Driveway Spaces
Utilities
- 90% Forced Air Heating and Cooling System
- Electric Water Heater
Listing and Financial Details
- Assessor Parcel Number 134-16.00-2678.00
Community Details
Overview
- Built by K. Hovnanian Homes
- Egret Shores Subdivision, Aberdeen Floorplan
Amenities
- Clubhouse
Recreation
- Community Playground
- Fitness Center
- Community Pool
Similar Homes in the area
Home Values in the Area
Average Home Value in this Area
Property History
| Date | Event | Price | Change | Sq Ft Price |
|---|---|---|---|---|
| 10/28/2024 10/28/24 | Sold | $542,400 | -1.4% | $277 / Sq Ft |
| 09/30/2024 09/30/24 | Pending | -- | -- | -- |
| 09/16/2024 09/16/24 | Price Changed | $549,900 | -0.9% | $281 / Sq Ft |
| 05/09/2024 05/09/24 | Price Changed | $554,900 | -7.9% | $283 / Sq Ft |
| 05/09/2024 05/09/24 | For Sale | $602,672 | -- | $308 / Sq Ft |
Tax History Compared to Growth
Agents Affiliated with this Home
-
Barbara Heilman
B
Seller's Agent in 2024
Barbara Heilman
Delaware Homes Inc
(302) 378-9510
32 in this area
446 Total Sales
-
Jacqueline Martini

Buyer's Agent in 2024
Jacqueline Martini
Coldwell Banker Realty
(484) 678-4199
2 in this area
55 Total Sales
Map
Source: Bright MLS
MLS Number: DESU2062164
- 24109 Breakwater Ln
- 23422 Buttonbush Way
- 23477 Turtle Grass St
- 38610 Sunflower St
- 38647 Sunflower St
- 38647 Sunflower St
- 38647 Sunflower St
- 38647 Sunflower St
- 38647 Sunflower St
- 38647 Sunflower St
- 38647 Sunflower St
- 38647 Sunflower St
- 38643 Sunflower St
- 23441 Oyster Rd
- 23460 Breaking Waves Ct
- 32157 Shorebreak Crossing
- 39192 Surfbird Dr
- 39007 Surfbird Dr
- 36629 Calm Water Dr
- 36695 Calm Water Dr
