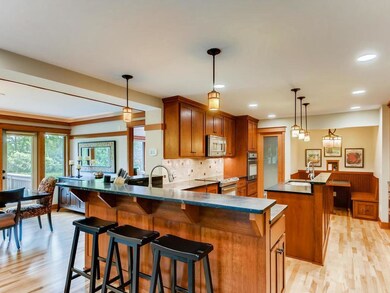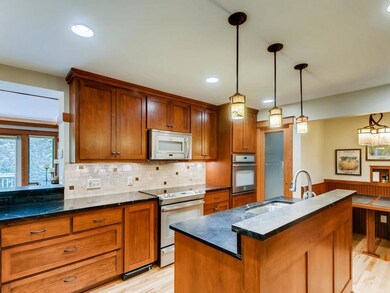
2347 Apache Ct Saint Paul, MN 55120
Highlights
- Deck
- Wood Flooring
- Home Gym
- Mendota Elementary School Rated A
- No HOA
- Cul-De-Sac
About This Home
As of April 2025Meticulously cared for home in desirable Mendota Heights location. This sunlit 4 BR 4 BA home has been completely renovated. Refinished hardwood floors, updated kitchen with stainless steel appliances, updated bathrooms with custom finishes, maintenance free second floor deck, new interior paint and new roof. Main floor master with private bath and attached sitting room. Lower level has a home theater and amusement room complete w/wet bar which is perfect for entertaining. Enjoy the outdoors on one of the 3 deck overlooking the beautiful backyard. 5 car garage with epoxy floor finish completes this home.
Home Details
Home Type
- Single Family
Est. Annual Taxes
- $6,309
Year Built
- Built in 1980
Lot Details
- 0.36 Acre Lot
- Cul-De-Sac
- Wood Fence
- Irregular Lot
- Sprinkler System
Parking
- 5 Car Attached Garage
- Heated Garage
- Garage Door Opener
Home Design
- Asphalt Shingled Roof
- Wood Siding
- Stone Siding
Interior Spaces
- 2-Story Property
- Wet Bar
- Entertainment System
- Woodwork
- Ceiling Fan
- Gas Fireplace
- Panel Doors
- Living Room with Fireplace
- Home Gym
- Home Security System
Kitchen
- Built-In Oven
- Range
- Microwave
- Freezer
- Dishwasher
- Kitchen Island
- Trash Compactor
- Disposal
Flooring
- Wood
- Tile
Bedrooms and Bathrooms
- 4 Bedrooms
Laundry
- Dryer
- Washer
Basement
- Basement Fills Entire Space Under The House
- Sump Pump
- Drain
- Basement Window Egress
Eco-Friendly Details
- Air Exchanger
Outdoor Features
- Deck
- Patio
- Storage Shed
- Porch
Utilities
- Forced Air Heating and Cooling System
- Vented Exhaust Fan
- Underground Utilities
- 200+ Amp Service
- Water Softener is Owned
Community Details
- No Home Owners Association
- Delaware Crossing Subdivision
Listing and Financial Details
- Assessor Parcel Number 271985005070
Ownership History
Purchase Details
Home Financials for this Owner
Home Financials are based on the most recent Mortgage that was taken out on this home.Purchase Details
Purchase Details
Home Financials for this Owner
Home Financials are based on the most recent Mortgage that was taken out on this home.Map
Similar Homes in Saint Paul, MN
Home Values in the Area
Average Home Value in this Area
Purchase History
| Date | Type | Sale Price | Title Company |
|---|---|---|---|
| Deed | $1,015,000 | -- | |
| Interfamily Deed Transfer | -- | None Available | |
| Warranty Deed | $776,500 | Burnet Title |
Mortgage History
| Date | Status | Loan Amount | Loan Type |
|---|---|---|---|
| Open | $806,500 | New Conventional | |
| Previous Owner | $400,000 | Commercial |
Property History
| Date | Event | Price | Change | Sq Ft Price |
|---|---|---|---|---|
| 04/11/2025 04/11/25 | Sold | $1,015,000 | +6.8% | $204 / Sq Ft |
| 03/19/2025 03/19/25 | Pending | -- | -- | -- |
| 03/17/2025 03/17/25 | For Sale | $950,000 | +22.3% | $191 / Sq Ft |
| 07/10/2019 07/10/19 | Sold | $776,500 | 0.0% | $255 / Sq Ft |
| 06/24/2019 06/24/19 | Pending | -- | -- | -- |
| 06/24/2019 06/24/19 | For Sale | $776,500 | -- | $255 / Sq Ft |
Tax History
| Year | Tax Paid | Tax Assessment Tax Assessment Total Assessment is a certain percentage of the fair market value that is determined by local assessors to be the total taxable value of land and additions on the property. | Land | Improvement |
|---|---|---|---|---|
| 2023 | $9,540 | $936,800 | $180,800 | $756,000 |
| 2022 | $8,480 | $915,800 | $180,400 | $735,400 |
| 2021 | $8,370 | $787,300 | $156,800 | $630,500 |
| 2020 | $6,684 | $768,900 | $145,000 | $623,900 |
| 2019 | $6,310 | $612,100 | $138,100 | $474,000 |
| 2018 | $6,024 | $557,600 | $129,000 | $428,600 |
| 2017 | $5,663 | $553,200 | $122,900 | $430,300 |
| 2016 | $5,531 | $510,300 | $117,000 | $393,300 |
| 2015 | $5,753 | $504,100 | $117,000 | $387,100 |
| 2014 | -- | $505,000 | $110,500 | $394,500 |
| 2013 | -- | $470,800 | $107,200 | $363,600 |
Source: NorthstarMLS
MLS Number: NST5233784
APN: 27-19850-05-070
- 2355 Apache St
- 750 Mohican Ln
- 2499 Lockwood Dr
- 2300 Pagel Rd
- 2564 Concord Way
- 2525 Wilshire Ct Unit 7
- 2222 Apache St
- 2341 Copperfield Dr
- 2560 Heritage Dr Unit 122
- 2591 Lockwood Dr Unit 89
- 2608 Lockwood Dr Unit 86
- 2588 Lockwood Dr
- 809 Wagon Wheel Trail
- 2490 Westview Terrace
- 786 Monet Ct
- 2148 Delaware Ave
- 357 Salem Church Rd
- 704 Linden St
- 1912 South Ln
- 715 Linden St Unit 107






