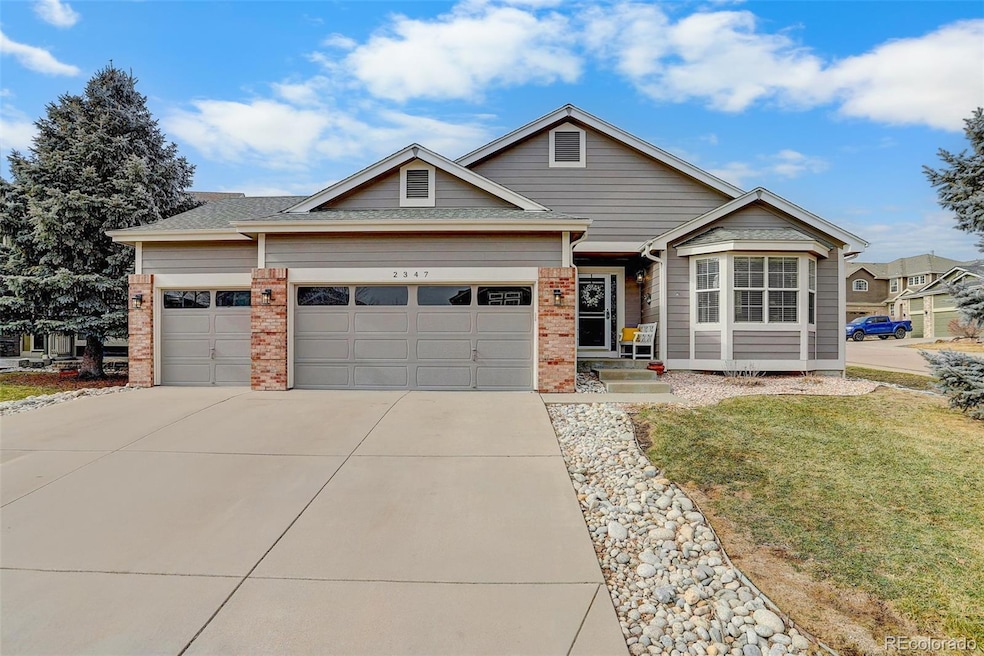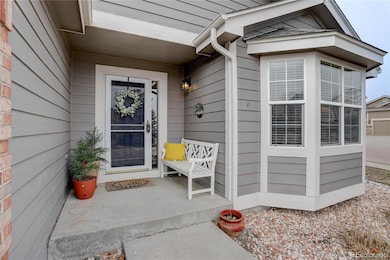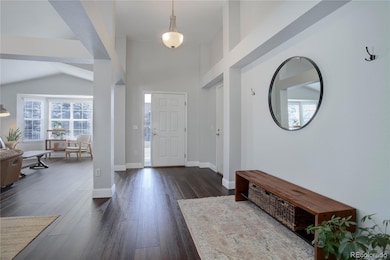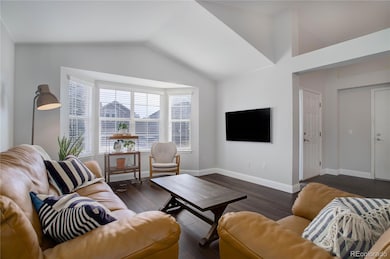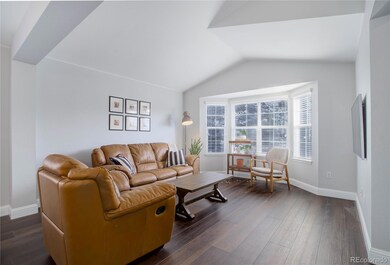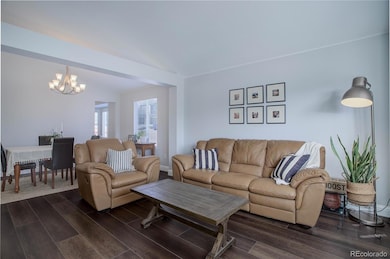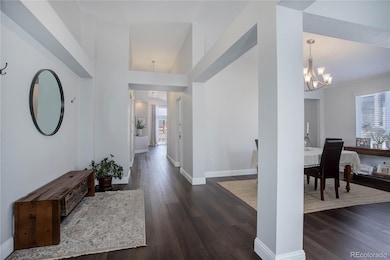2347 Switch Grass Way Castle Rock, CO 80109
Red Hawk NeighborhoodEstimated payment $3,965/month
Highlights
- Golf Course Community
- Deck
- Private Yard
- Castle Rock Middle School Rated A-
- Bonus Room
- 3 Car Attached Garage
About This Home
Welcome to your new chapter! Updated three-bedroom, two-bath ranch plan tucked in the coveted Red Hawk subdivision of Castle Rock. As you enter, you’ll be greeted by upgraded Coretec flooring that flows seamlessly throughout the main level, setting a warm and inviting tone. The heart of this home truly is the stunning kitchen, featuring white cabinets, a designer backsplash, and new stainless steel appliances. It effortlessly opens up to the spacious great room, complete with a cozy fireplace—perfect for both intimate gatherings and larger celebrations. Retreat to the primary bedroom, where high ceilings create an airy atmosphere, and indulge in the luxurious five-piece bath that promises a spa-like experience. Two additional bedrooms share a well-appointed full bath, making this layout ideal for guests. The outdoor deck is an expansive space where you can enjoy breathtaking sunsets while relaxing or entertaining—an extension of your living area that’s perfect for making memories. With a coveted three-car garage, you’ll have ample storage for all your hobbies and outdoor gear. Plus, you’re conveniently located near the renowned Red Hawk Ridge Golf Course, one of the state’s best, and super close to historic downtown Castle Rock, where you can explore local shops and dining options. Not to mention easy access to I-25. Come by and stay a while. Here, you're home.
Listing Agent
Coldwell Banker Global Luxury Denver Brokerage Email: Lane@DenverHomeNews.com,303-667-0309 License #100040255 Listed on: 02/20/2025

Home Details
Home Type
- Single Family
Est. Annual Taxes
- $2,928
Year Built
- Built in 2002
Lot Details
- 9,235 Sq Ft Lot
- East Facing Home
- Partially Fenced Property
- Private Yard
HOA Fees
- $58 Monthly HOA Fees
Parking
- 3 Car Attached Garage
Home Design
- Brick Exterior Construction
- Composition Roof
Interior Spaces
- 1-Story Property
- Gas Log Fireplace
- Window Treatments
- Great Room with Fireplace
- Family Room
- Living Room
- Dining Room
- Bonus Room
- Laundry Room
- Unfinished Basement
Kitchen
- Oven
- Cooktop
- Microwave
- Dishwasher
- Disposal
Flooring
- Carpet
- Linoleum
Bedrooms and Bathrooms
- 3 Main Level Bedrooms
- 2 Full Bathrooms
Home Security
- Carbon Monoxide Detectors
- Fire and Smoke Detector
Schools
- Clear Sky Elementary School
- Castle Rock Middle School
- Castle View High School
Additional Features
- Deck
- Forced Air Heating and Cooling System
Listing and Financial Details
- Exclusions: Sellers Personal Property & Staging Items
- Assessor Parcel Number R0425850
Community Details
Overview
- Association fees include ground maintenance, recycling, trash
- Red Hawk Association, Phone Number (303) 482-2213
- Red Hawk Subdivision
Recreation
- Golf Course Community
- Community Playground
- Trails
Map
Home Values in the Area
Average Home Value in this Area
Tax History
| Year | Tax Paid | Tax Assessment Tax Assessment Total Assessment is a certain percentage of the fair market value that is determined by local assessors to be the total taxable value of land and additions on the property. | Land | Improvement |
|---|---|---|---|---|
| 2024 | $2,928 | $45,950 | $9,890 | $36,060 |
| 2023 | $2,969 | $45,950 | $9,890 | $36,060 |
| 2022 | $2,108 | $31,630 | $7,140 | $24,490 |
| 2021 | $2,200 | $31,630 | $7,140 | $24,490 |
| 2020 | $2,062 | $30,270 | $6,010 | $24,260 |
| 2019 | $2,072 | $30,270 | $6,010 | $24,260 |
| 2018 | $1,351 | $26,430 | $4,610 | $21,820 |
| 2017 | $1,237 | $26,430 | $4,610 | $21,820 |
| 2016 | $1,133 | $25,120 | $4,310 | $20,810 |
| 2015 | $1,166 | $25,120 | $4,310 | $20,810 |
| 2014 | $1,548 | $20,920 | $3,980 | $16,940 |
Property History
| Date | Event | Price | List to Sale | Price per Sq Ft |
|---|---|---|---|---|
| 07/17/2025 07/17/25 | For Sale | $695,000 | 0.0% | $337 / Sq Ft |
| 07/16/2025 07/16/25 | Off Market | $695,000 | -- | -- |
| 02/20/2025 02/20/25 | For Sale | $695,000 | -- | $337 / Sq Ft |
Purchase History
| Date | Type | Sale Price | Title Company |
|---|---|---|---|
| Warranty Deed | $434,900 | North American Title | |
| Warranty Deed | $279,000 | -- | |
| Interfamily Deed Transfer | $10,000 | -- | |
| Special Warranty Deed | $252,500 | North American Title |
Mortgage History
| Date | Status | Loan Amount | Loan Type |
|---|---|---|---|
| Open | $413,155 | New Conventional | |
| Previous Owner | $175,000 | Unknown | |
| Previous Owner | $239,850 | No Value Available |
Source: REcolorado®
MLS Number: 8307425
APN: 2505-032-07-013
- 1556 Bent Wedge Point
- 2751 Keepsake Way
- 1195 Melting Snow Way
- 2896 Keepsake Way
- 2875 Keepsake Way
- 1105 Melting Snow Way
- 1108 Melting Snow Way
- 2204 Jute Ln
- 1465 Gentle Rain Dr
- 1820 Sapling Ct
- 1684 Marsh Hawk Cir
- 1057 Melting Snow Way
- 2932 Eagle Wing Way
- 2996 Skyward Way
- 3098 Rising Moon Way
- 1272 Ballata Ct
- 3231 Youngheart Way
- 1539 Dawson Butte Way
- 1492 Bergen Rock St
- 3344 Evening Place
- 1193 Auburn Dr
- 3432 Goodyear St
- 1040 Highland Vista Ave
- 2415 Java Dr
- 3550 Fennel St
- 2291 Mercantile St
- 2448 Bellavista St
- 2808 Summer Day Ave
- 2355 Mercantile St
- 483 Scott Blvd
- 4300 Swanson Way Unit FL2-ID2017A
- 4300 Swanson Way Unit FL2-ID2013A
- 4300 Swanson Way Unit FL2-ID1991A
- 4300 Swanson Way Unit FL1-ID1984A
- 4300 Swanson Way Unit FL2-ID1951A
- 4300 Swanson Way Unit FL2-ID1665A
- 4300 Swanson Way Unit FL1-ID1922A
- 4300 Swanson Way Unit FL1-ID1717A
- 4300 Swanson Way Unit FL2-ID1923A
- 4300 Swanson Way Unit FL1-ID441A
