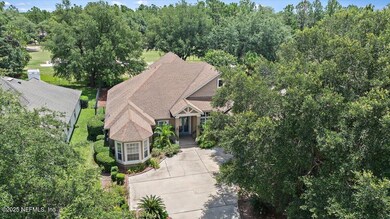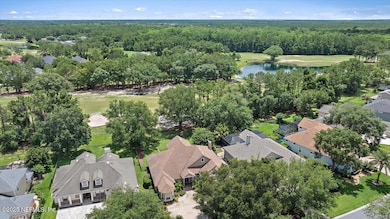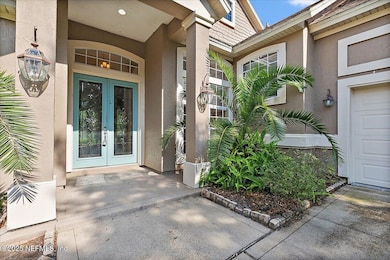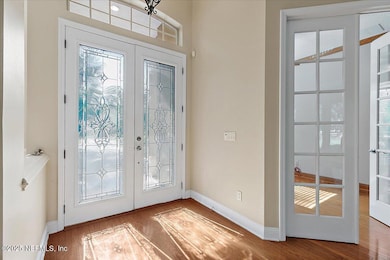
2347 W Clovelly Ln Saint Augustine, FL 32092
South Hampton Golf Club NeighborhoodEstimated payment $5,066/month
Highlights
- On Golf Course
- RV or Boat Storage in Community
- Contemporary Architecture
- Timberlin Creek Elementary School Rated A
- Clubhouse
- Vaulted Ceiling
About This Home
GOLF COURSE HOME JUST LISTED in South Hampton! SELLER PAYING up to 2% of purchase price towards Buyer's closing costs! (with approved offer, must be written into contract). RENOVATIONS UNDERWAY - Seller installing NEW roof, NEW Exterior Paint, NEW Interior Paint, Replacing 2 of 3 HVAC systems. Beautiful home on the golf course with huge fenced back yard - perfect for entertaining friends and family. Large open floor plan with owners suite on first floor. Home features mature landscaping, 3 car courtyard entry garage, neutral colors throughout and loads of natural light. Schedule your showing today!
Home Details
Home Type
- Single Family
Est. Annual Taxes
- $8,042
Year Built
- Built in 2004
Lot Details
- 0.3 Acre Lot
- On Golf Course
- Back Yard Fenced
HOA Fees
- $108 Monthly HOA Fees
Parking
- 3 Car Attached Garage
Home Design
- Contemporary Architecture
- Traditional Architecture
Interior Spaces
- 4,055 Sq Ft Home
- 2-Story Property
- Vaulted Ceiling
- Entrance Foyer
Kitchen
- Breakfast Area or Nook
- Eat-In Kitchen
- Breakfast Bar
- Double Oven
- Electric Cooktop
- Microwave
- Dishwasher
- Kitchen Island
- Disposal
Flooring
- Wood
- Carpet
- Tile
Bedrooms and Bathrooms
- 5 Bedrooms
- Split Bedroom Floorplan
- Walk-In Closet
- 5 Full Bathrooms
- Bathtub With Separate Shower Stall
Laundry
- Laundry in unit
- Sink Near Laundry
Outdoor Features
- Balcony
- Patio
- Porch
Schools
- Timberlin Creek Elementary School
- Switzerland Point Middle School
- Beachside High School
Utilities
- Central Heating and Cooling System
Listing and Financial Details
- Assessor Parcel Number 0099724400
Community Details
Overview
- South Hampton Subdivision
Amenities
- Clubhouse
Recreation
- RV or Boat Storage in Community
- Golf Course Community
- Community Playground
Map
Home Values in the Area
Average Home Value in this Area
Tax History
| Year | Tax Paid | Tax Assessment Tax Assessment Total Assessment is a certain percentage of the fair market value that is determined by local assessors to be the total taxable value of land and additions on the property. | Land | Improvement |
|---|---|---|---|---|
| 2025 | $7,680 | $657,493 | $130,000 | $527,493 |
| 2024 | $7,680 | $646,397 | $120,000 | $526,397 |
| 2023 | $7,680 | $635,260 | $130,000 | $505,260 |
| 2022 | $7,085 | $584,913 | $106,400 | $478,513 |
| 2021 | $6,186 | $452,624 | $0 | $0 |
| 2020 | $5,730 | $413,080 | $0 | $0 |
| 2019 | $5,473 | $375,648 | $0 | $0 |
| 2018 | $6,055 | $413,003 | $0 | $0 |
| 2017 | $6,200 | $415,173 | $44,000 | $371,173 |
| 2016 | $6,230 | $403,570 | $0 | $0 |
| 2015 | $5,050 | $369,017 | $0 | $0 |
| 2014 | $5,071 | $366,089 | $0 | $0 |
Property History
| Date | Event | Price | Change | Sq Ft Price |
|---|---|---|---|---|
| 06/04/2025 06/04/25 | For Sale | $774,900 | 0.0% | $191 / Sq Ft |
| 12/17/2023 12/17/23 | Off Market | $2,795 | -- | -- |
| 02/01/2018 02/01/18 | Rented | $2,795 | 0.0% | -- |
| 01/30/2018 01/30/18 | Under Contract | -- | -- | -- |
| 12/18/2017 12/18/17 | For Rent | $2,795 | -- | -- |
Purchase History
| Date | Type | Sale Price | Title Company |
|---|---|---|---|
| Trustee Deed | $326,000 | None Available | |
| Corporate Deed | $457,600 | Southern Title Hldg Co Llc |
Mortgage History
| Date | Status | Loan Amount | Loan Type |
|---|---|---|---|
| Previous Owner | $60,000 | Credit Line Revolving | |
| Previous Owner | $396,800 | Stand Alone First |
Similar Homes in the area
Source: realMLS (Northeast Florida Multiple Listing Service)
MLS Number: 2091371
APN: 009972-4400
- 2358 W Clovelly Ln
- 2374 W Clovelly Ln
- 169 Rivercliff Trail
- 1843 S Landguard Rd
- 1847 S Landguard Rd
- 1317 Garrison Dr
- 261 Palisade Dr
- 2720 Arundel Ln
- 190 Palisade Dr
- 71 Woodsong Ln
- 165 Bluffton Ct
- 41 Palisade Dr
- 112 Bluffton Ct
- 77 Palisade Dr
- 162 Bluffton Ct
- 80 Atlas Dr
- 100 Atlas Dr
- 2044 E Clovelly Ln
- 146 Atlas Dr
- 106 Anclote Way
- 1884 S Landguard Rd
- 154 Palisade Dr
- 453 Windley Dr
- 488 Windley Dr
- 146 Atlas Dr
- 29 Ibiza Ct
- 23 Jasper Ct
- 100 N Atherley Rd
- 305 Seahill Dr
- 134 Cobalt Ln
- 18 Longtail Dr
- 1617 Austin Ln
- 710 Stillwater Blvd
- 738 Stillwater Blvd
- 27 Appleton Ct
- 86 Ridgewind Dr
- 39 Gilchrist Way
- 133 Appleton Ct
- 49 Windswept Way
- 191 Appleton Ct






