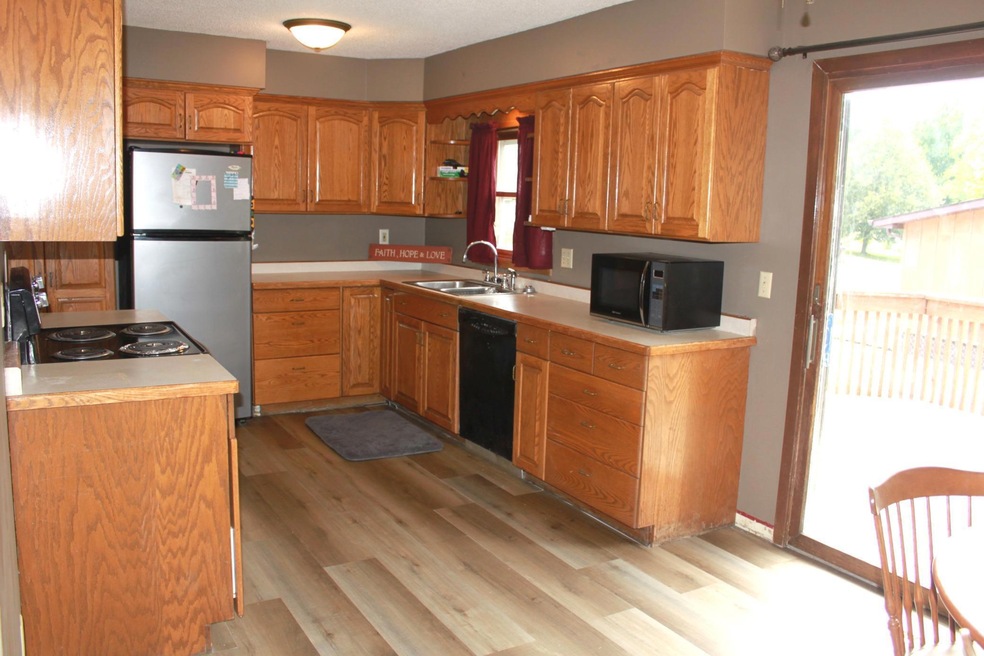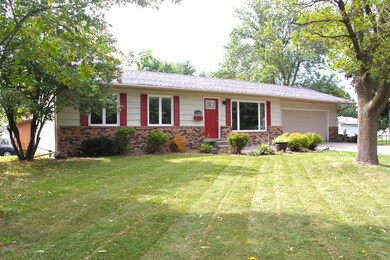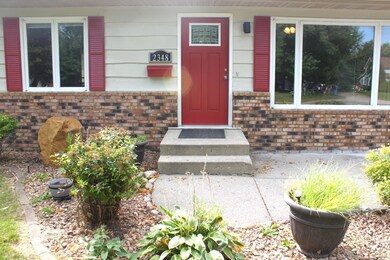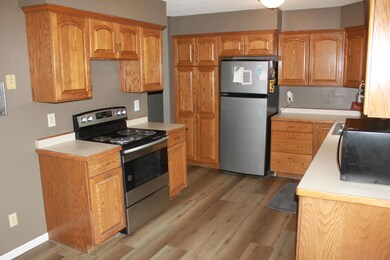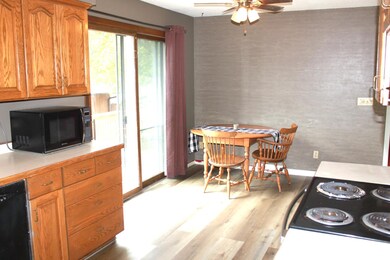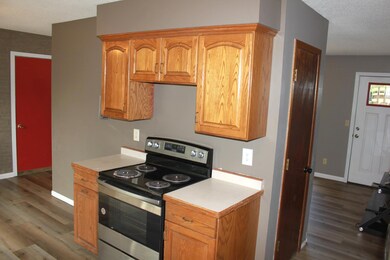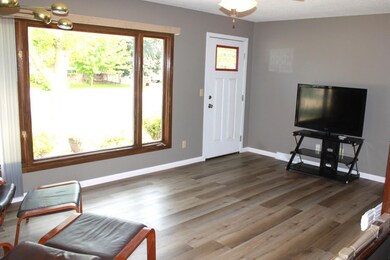
2348 7th Ave NE Owatonna, MN 55060
Highlights
- Deck
- No HOA
- Stainless Steel Appliances
- Corner Lot
- Home Office
- 2 Car Attached Garage
About This Home
As of April 2025Multiple offers received. Highest and best offers due by 4:30 pm on Sunday, March 16th. All showings to begin Saturday(3/15) at 10am. Great opportunity to own a one-story home in a great neighborhood in Owatonna. This 3-bedroom, 2 full bath & 2 car attached garage is located within 5 walking blocks to McKinley Elementary and Owatonna Middle School and a short walk to Manthey Park. Manthey park offers baseball fields, tennis courts, basketball court, picnic area, trails, and a playground. Great location within 1 mile of River Springs Water Park. The lower level has a photo displayed of a 4th bedroom (non-conforming) and what could be a potential 5th bedroom in lower level also. Great potential to make a few small enhancements and have instant equity! Brand new durable laminate flooring throughout the living room, kitchen and hallway. The main floor has easy access from the garage right into the kitchen and also a sliding door to a backyard 2-tiered deck. Fenced in backyard with shed and play equipment also. Schedule your showing today and this home is ready for a quick move in.
Home Details
Home Type
- Single Family
Est. Annual Taxes
- $2,960
Year Built
- Built in 1978
Lot Details
- 0.26 Acre Lot
- Lot Dimensions are 130 x 86 x 130 x 86
- Chain Link Fence
- Corner Lot
Parking
- 2 Car Attached Garage
Home Design
- Flex
Interior Spaces
- 1-Story Property
- Family Room
- Living Room
- Home Office
- Partially Finished Basement
- Basement Fills Entire Space Under The House
Kitchen
- Range
- Stainless Steel Appliances
Bedrooms and Bathrooms
- 3 Bedrooms
- 2 Full Bathrooms
Additional Features
- Deck
- Forced Air Heating and Cooling System
Community Details
- No Home Owners Association
- Radel # 4 Subdivision
Listing and Financial Details
- Assessor Parcel Number 172710117
Ownership History
Purchase Details
Home Financials for this Owner
Home Financials are based on the most recent Mortgage that was taken out on this home.Purchase Details
Purchase Details
Home Financials for this Owner
Home Financials are based on the most recent Mortgage that was taken out on this home.Similar Homes in Owatonna, MN
Home Values in the Area
Average Home Value in this Area
Purchase History
| Date | Type | Sale Price | Title Company |
|---|---|---|---|
| Deed | $237,000 | -- | |
| Quit Claim Deed | -- | None Available | |
| Warranty Deed | $138,000 | North American Title Co |
Mortgage History
| Date | Status | Loan Amount | Loan Type |
|---|---|---|---|
| Open | $229,890 | New Conventional | |
| Previous Owner | $140,816 | New Conventional |
Property History
| Date | Event | Price | Change | Sq Ft Price |
|---|---|---|---|---|
| 04/16/2025 04/16/25 | Sold | $237,000 | 0.0% | $167 / Sq Ft |
| 04/16/2025 04/16/25 | Pending | -- | -- | -- |
| 03/17/2025 03/17/25 | Off Market | $237,000 | -- | -- |
| 03/14/2025 03/14/25 | For Sale | $229,000 | -- | $161 / Sq Ft |
Tax History Compared to Growth
Tax History
| Year | Tax Paid | Tax Assessment Tax Assessment Total Assessment is a certain percentage of the fair market value that is determined by local assessors to be the total taxable value of land and additions on the property. | Land | Improvement |
|---|---|---|---|---|
| 2024 | $2,960 | $221,800 | $40,300 | $181,500 |
| 2023 | $2,610 | $208,300 | $34,000 | $174,300 |
| 2022 | $2,340 | $179,900 | $32,400 | $147,500 |
| 2021 | $2,220 | $148,960 | $30,478 | $118,482 |
| 2020 | $2,192 | $140,924 | $30,478 | $110,446 |
| 2019 | $1,822 | $134,554 | $30,478 | $104,076 |
| 2018 | $1,962 | $121,716 | $26,460 | $95,256 |
| 2017 | $1,854 | $128,674 | $26,460 | $102,214 |
| 2016 | $1,736 | $123,382 | $26,460 | $96,922 |
| 2015 | -- | $0 | $0 | $0 |
| 2014 | -- | $0 | $0 | $0 |
Agents Affiliated with this Home
-
Darin Brooks

Seller's Agent in 2025
Darin Brooks
Edina Realty, Inc.
(612) 998-6210
1 in this area
24 Total Sales
-
Dillon Dale

Buyer's Agent in 2025
Dillon Dale
eXp Realty
(507) 995-8477
23 in this area
123 Total Sales
Map
Source: NorthstarMLS
MLS Number: 6684709
APN: 17-271-0117
- 2102 8th Ave NE
- 827 Lancer Dr NE
- 2040 6th Ave NE
- 830 22nd St NE
- 560 26th St NE
- 1930 6th Ave NE
- 1900 Greenwood Dr
- 726 17th St NE
- 2585 3rd Ave NE
- 2115 3rd Ave NE
- 1729 Greenwood Place
- 1601 8th Ave NE
- 1251 Bellflower Ln NE
- 1231 Bellflower Ln NE
- 1239 Bellflower Ln NE
- 1270 Bellflower Ln NE
- 2834 Meadowview Ln NE
- 375 Hickory Ln NE
- 644 14th St NE
- 2882 Meadowview Ln NE
