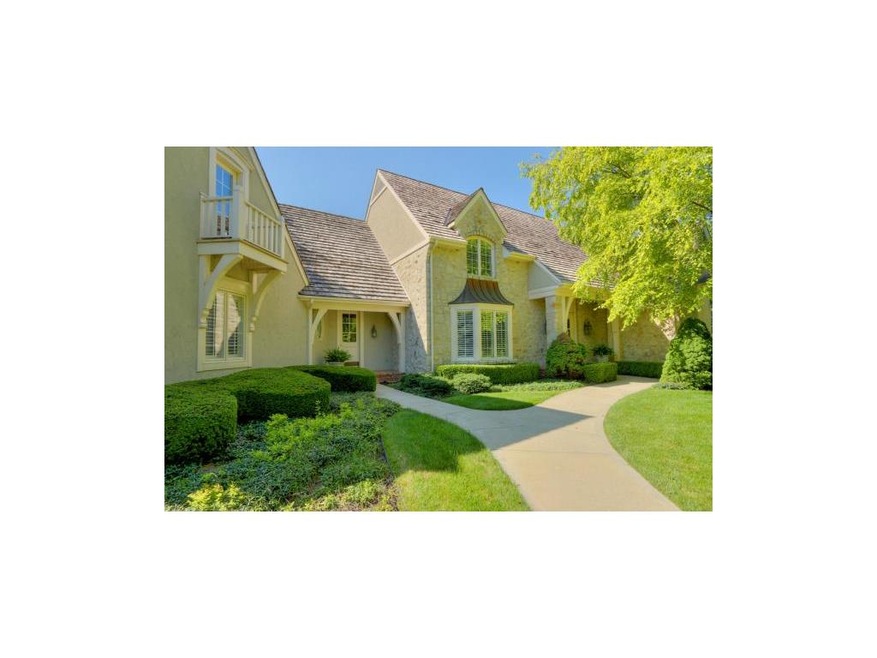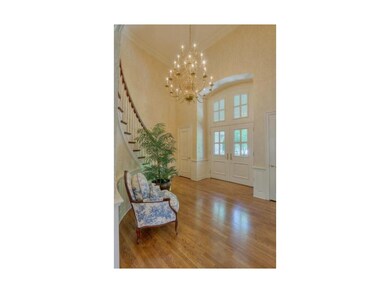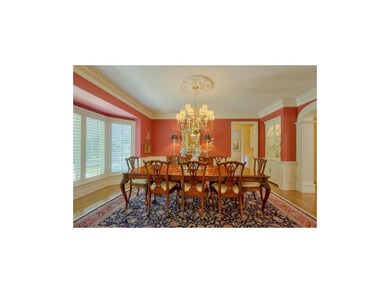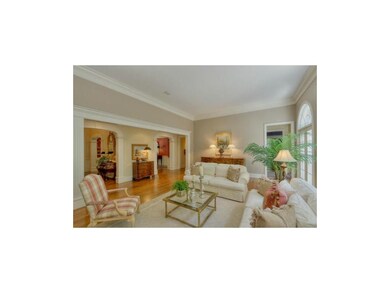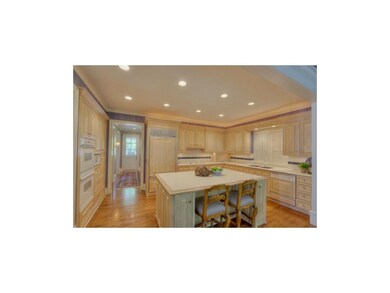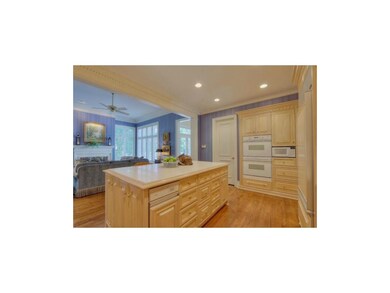
2348 W 118th Terrace Leawood, KS 66211
Estimated Value: $1,211,000 - $1,547,000
Highlights
- Great Room with Fireplace
- Vaulted Ceiling
- Wood Flooring
- Leawood Elementary School Rated A
- Traditional Architecture
- Main Floor Primary Bedroom
About This Home
As of October 2014Beautiful custombuilt home by Gene Fritzel, original owner, meticulously maintained. Fabulous woodwork and built-ins throughout home. Master bath recently updated, tasteful, & beautiful. Plantation shutters throughout whoel house. Main floor all hardwood. Large breakfast room off kitchen/hearth. Seller will provide closet for 4th BR before close.
Last Buyer's Agent
Casey Clampitt
Platinum Realty LLC License #SP00226322
Home Details
Home Type
- Single Family
Est. Annual Taxes
- $10,500
Year Built
- Built in 1992
Lot Details
- Cul-De-Sac
- Level Lot
- Sprinkler System
- Many Trees
HOA Fees
- $165 Monthly HOA Fees
Parking
- 3 Car Attached Garage
- Side Facing Garage
- Garage Door Opener
Home Design
- Traditional Architecture
- Shake Roof
- Stucco
Interior Spaces
- 4,772 Sq Ft Home
- Wet Bar: Built-in Features, Ceramic Tiles, Carpet, Shades/Blinds, Shower Only, Ceiling Fan(s), Walk-In Closet(s), Double Vanity, Hardwood, Whirlpool Tub, Pantry, Fireplace, Wet Bar
- Central Vacuum
- Built-In Features: Built-in Features, Ceramic Tiles, Carpet, Shades/Blinds, Shower Only, Ceiling Fan(s), Walk-In Closet(s), Double Vanity, Hardwood, Whirlpool Tub, Pantry, Fireplace, Wet Bar
- Vaulted Ceiling
- Ceiling Fan: Built-in Features, Ceramic Tiles, Carpet, Shades/Blinds, Shower Only, Ceiling Fan(s), Walk-In Closet(s), Double Vanity, Hardwood, Whirlpool Tub, Pantry, Fireplace, Wet Bar
- Skylights
- Gas Fireplace
- Thermal Windows
- Shades
- Plantation Shutters
- Drapes & Rods
- Entryway
- Great Room with Fireplace
- 2 Fireplaces
- Formal Dining Room
- Loft
- Attic
Kitchen
- Breakfast Room
- Double Oven
- Gas Oven or Range
- Dishwasher
- Kitchen Island
- Granite Countertops
- Laminate Countertops
- Disposal
Flooring
- Wood
- Wall to Wall Carpet
- Linoleum
- Laminate
- Stone
- Ceramic Tile
- Luxury Vinyl Plank Tile
- Luxury Vinyl Tile
Bedrooms and Bathrooms
- 4 Bedrooms
- Primary Bedroom on Main
- Cedar Closet: Built-in Features, Ceramic Tiles, Carpet, Shades/Blinds, Shower Only, Ceiling Fan(s), Walk-In Closet(s), Double Vanity, Hardwood, Whirlpool Tub, Pantry, Fireplace, Wet Bar
- Walk-In Closet: Built-in Features, Ceramic Tiles, Carpet, Shades/Blinds, Shower Only, Ceiling Fan(s), Walk-In Closet(s), Double Vanity, Hardwood, Whirlpool Tub, Pantry, Fireplace, Wet Bar
- Double Vanity
- Whirlpool Bathtub
- Bathtub with Shower
Laundry
- Laundry on main level
- Sink Near Laundry
Home Security
- Home Security System
- Fire and Smoke Detector
Schools
- Leawood Elementary School
- Blue Valley North High School
Additional Features
- Enclosed patio or porch
- Zoned Heating and Cooling
Community Details
- Association fees include trash pick up
- Hallbrook Subdivision
Listing and Financial Details
- Assessor Parcel Number HP19120001 0007
Ownership History
Purchase Details
Home Financials for this Owner
Home Financials are based on the most recent Mortgage that was taken out on this home.Similar Homes in Leawood, KS
Home Values in the Area
Average Home Value in this Area
Purchase History
| Date | Buyer | Sale Price | Title Company |
|---|---|---|---|
| Nazar Edward | -- | Coffelt Land Title Inc |
Property History
| Date | Event | Price | Change | Sq Ft Price |
|---|---|---|---|---|
| 10/10/2014 10/10/14 | Sold | -- | -- | -- |
| 07/14/2014 07/14/14 | Pending | -- | -- | -- |
| 07/09/2014 07/09/14 | For Sale | $850,000 | -- | $178 / Sq Ft |
Tax History Compared to Growth
Tax History
| Year | Tax Paid | Tax Assessment Tax Assessment Total Assessment is a certain percentage of the fair market value that is determined by local assessors to be the total taxable value of land and additions on the property. | Land | Improvement |
|---|---|---|---|---|
| 2024 | $14,232 | $126,672 | $27,587 | $99,085 |
| 2023 | $13,291 | $117,219 | $27,587 | $89,632 |
| 2022 | $12,490 | $107,847 | $27,587 | $80,260 |
| 2021 | $12,776 | $105,582 | $25,070 | $80,512 |
| 2020 | $13,355 | $108,123 | $25,070 | $83,053 |
| 2019 | $13,320 | $105,915 | $25,070 | $80,845 |
| 2018 | $13,028 | $101,741 | $25,070 | $76,671 |
| 2017 | $12,769 | $98,061 | $25,070 | $72,991 |
| 2016 | $12,526 | $96,301 | $21,791 | $74,510 |
| 2015 | $12,645 | $96,025 | $21,791 | $74,234 |
| 2013 | -- | $80,304 | $21,554 | $58,750 |
Agents Affiliated with this Home
-
KBT KCN Team
K
Seller's Agent in 2014
KBT KCN Team
ReeceNichols - Leawood
(913) 293-6662
258 in this area
2,115 Total Sales
-
Chris Chavez
C
Seller Co-Listing Agent in 2014
Chris Chavez
ReeceNichols - Leawood
(913) 484-4190
9 in this area
13 Total Sales
-
C
Buyer's Agent in 2014
Casey Clampitt
Platinum Realty LLC
Map
Source: Heartland MLS
MLS Number: 1893328
APN: HP19120001-0007
- 2121 W 120th St
- 2116 W 120th Terrace
- 2135 W 116th St
- 12000 Overbrook Rd
- 11712 Brookwood Ave
- 11530 Cambridge Rd
- 11526 Cambridge Rd
- 2005 W 120th Terrace
- 11524 Cambridge Rd
- 11804 Summit St
- 12109 Overbrook Ct
- 11521 Cambridge Rd
- 11517 Cambridge Rd
- 11508 Cambridge Rd
- 2100 W 115th St
- 11509 Cambridge Rd
- 11513 Cambridge Rd
- 11501 Cambridge Rd
- 11505 Cambridge Rd
- 11420 Cambridge Rd
- 2348 W 118th Terrace
- 2309 W 118th St
- 2540 W 118th Terrace
- 2357 W 118th Terrace
- 2344 W 118th Terrace
- 2509 W 118th St
- 2305 W 118th St
- 2353 W 118th Terrace
- 2541 W 118th Terrace
- 2544 W 118th Terrace
- 2349 W 118th Terrace
- 11804 High Dr
- 2513 W 118th St
- 2301 W 118th St
- 11808 High Dr
- 2545 W 118th Terrace
- 2304 W 118th St
- 2508 W 118th St
- 2548 W 118th Terrace
- 2345 W 118th Terrace
